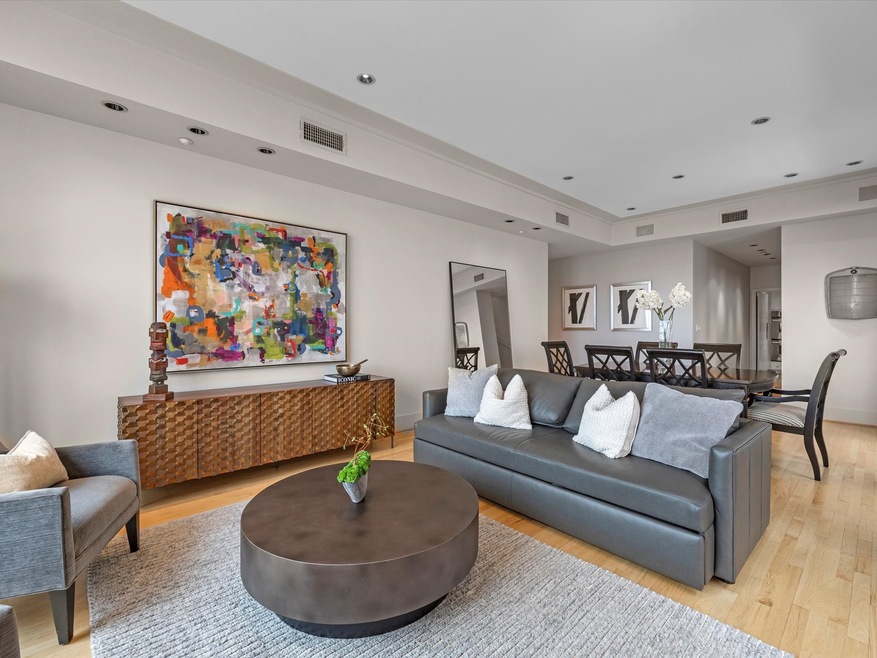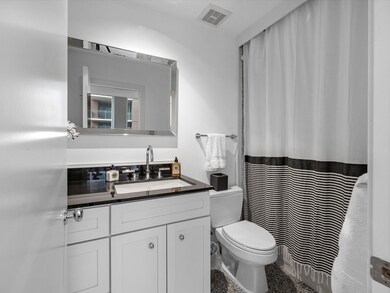Highlights
- Doorman
- 0.85 Acre Lot
- Community Pool
- Poe Elementary School Rated A-
- Wood Flooring
- Home Office
About This Home
Beautiful two-story SE corner unit facing Rice Village/Med center/NRG stadium. Available for immediate occupancy. Located on a high floor(10th level), this lovely unit was redesigned during construction making it a unique floor plan from other unit in the building. Spacious high ceiling living room & dining rm w/art lighting & wall with nearly floor to ceiling windows. Kitchen boasts custom pull-out shelving w/ stainless appliances including gas burning stove top, and granite counter tops. All main living areas enjoy gorgeous natural light with southern exposure. Covered balcony with 2 storage closets. 24 hr concierge service. Truly lock and leave building!
Condo Details
Home Type
- Condominium
Est. Annual Taxes
- $10,225
Year Built
- Built in 2000
Parking
- 2 Car Attached Garage
- Assigned Parking
Interior Spaces
- 2,111 Sq Ft Home
- 2-Story Property
- Wet Bar
- Window Treatments
- Living Room
- Dining Room
- Home Office
- Utility Room
- Washer and Electric Dryer Hookup
- Security System Owned
Kitchen
- Electric Oven
- Gas Cooktop
- <<microwave>>
- Dishwasher
- Disposal
Flooring
- Wood
- Carpet
- Stone
Bedrooms and Bathrooms
- 2 Bedrooms
- En-Suite Primary Bedroom
Schools
- Poe Elementary School
- Lanier Middle School
- Lamar High School
Additional Features
- Central Heating and Cooling System
Listing and Financial Details
- Property Available on 5/26/25
- Long Term Lease
Community Details
Overview
- Mid-Rise Condominium
- 2520 Robinhood Condos
- Robinhood At Kirby Condo Subdivision
Amenities
- Doorman
Recreation
Pet Policy
- Call for details about the types of pets allowed
- Pet Deposit Required
Map
About This Building
Source: Houston Association of REALTORS®
MLS Number: 51703273
APN: 1222810100011
- 2520 Robinhood St Unit 1205
- 2520 Robinhood St Unit 1001
- 2520 Robinhood St Unit 1008
- 2520 Robinhood St Unit 1200
- 2434 Quenby St
- 2405 Nottingham St
- 5920 Lake St
- 6026 Lake St
- 4511 Kelvin Dr
- 2434 Wroxton Rd Unit 6
- 2804 Robinhood St
- 2337 Wroxton Rd
- 2248 Robinhood St
- 2360 Rice Blvd Unit 803
- 2360 Rice Blvd Unit 701
- 2360 Rice Blvd Unit 603
- 2360 Rice Blvd Unit PH1201
- 2360 Rice Blvd Unit 602
- 2360 Rice Blvd Unit 1003
- 2324 Albans Rd
- 2520 Robinhood St Unit 505
- 2520 Robinhood St
- 5122 Morningside Dr Unit 901
- 2346 Dunstan Rd
- 2804 Robinhood St
- 5820 Charlotte St
- 2718 Wroxton Rd Unit 1
- 2630 Bissonnet St
- 2701 North Blvd
- 2515 Shakespeare St
- 2535 Shakespeare St Unit 4
- 2419 Shakespeare St
- 2628 North Blvd Unit 5
- 3024 Rice Blvd
- 3017 Bissonnet St
- 3000 Bissonnet St
- 4100 Greenbriar Dr
- 2315 Swift Blvd Unit 1
- 3126 Wroxton Rd
- 2523 Watts St


