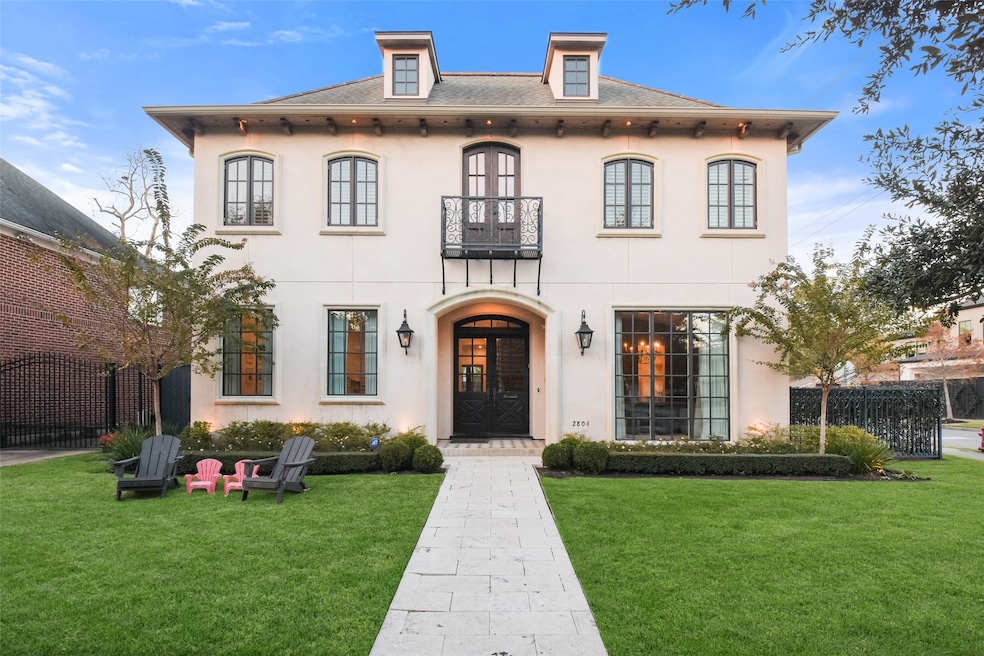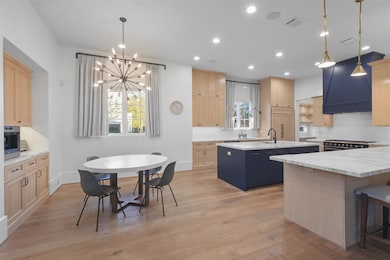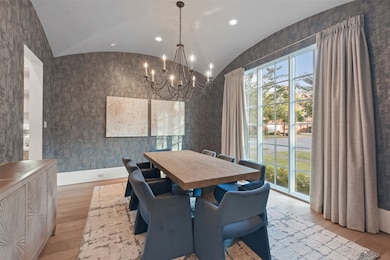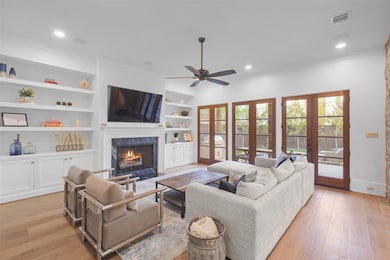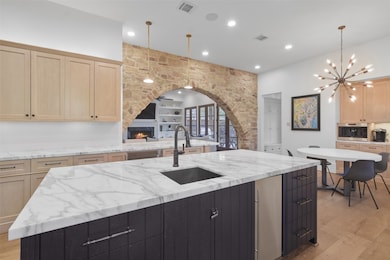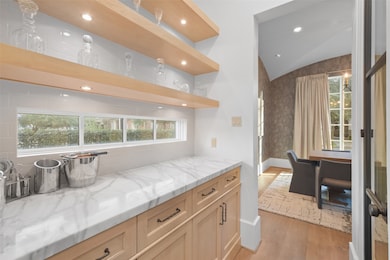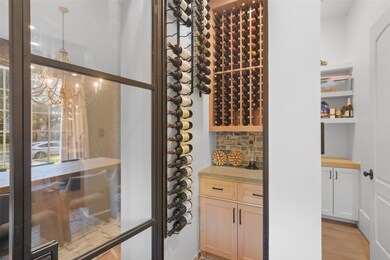
2804 Robinhood St Houston, TX 77005
Highlights
- Hot Property
- Wine Room
- Heated In Ground Pool
- West University Elementary School Rated A-
- Home Theater
- 5-minute walk to Wier Park
About This Home
Spectacular 2014 home with recent updates. Located on the corner of Robinhood & Wakeforest, this West U home offers everything. The gracious entry accesses both formals (the living room is currently used as a downstairs play space.) A private office awaits beyond the living room. The family room is open to the kitchen with French Doors overlooking the covered patio, pool and summer kitchen. The island kitchen is includes a morning bar off the breakfast room as well as a butler's pantry, walk-in pantry and temperature controlled wine room. Upstairs you will find the primary suite with two closets, large spa like bath including steam shower and separate tub. Three secondary bedrooms a large game room and utility room with sink and hanging space. Hardwood floors throughout, high ceilings. The pool is located off the covered back patio while the side yard is fenced and serves as an additional yard space separate from the pool. Come see this lovely West U Home!
Home Details
Home Type
- Single Family
Est. Annual Taxes
- $31,262
Year Built
- Built in 2014
Lot Details
- 6,153 Sq Ft Lot
- South Facing Home
- Home Has East or West Exposure
- Back Yard Fenced
- Corner Lot
- Sprinkler System
Parking
- 2 Car Attached Garage
- Oversized Parking
- Garage Door Opener
- Additional Parking
Home Design
- French Provincial Architecture
- Traditional Architecture
- Georgian Architecture
Interior Spaces
- 4,352 Sq Ft Home
- 2-Story Property
- Dry Bar
- Crown Molding
- High Ceiling
- Wood Burning Fireplace
- Gas Log Fireplace
- Window Treatments
- Insulated Doors
- Formal Entry
- Wine Room
- Family Room Off Kitchen
- Living Room
- Breakfast Room
- Dining Room
- Home Theater
- Home Office
- Game Room
- Utility Room
- Washer and Gas Dryer Hookup
- Property Views
Kitchen
- Breakfast Bar
- Walk-In Pantry
- Butlers Pantry
- <<doubleOvenToken>>
- Gas Oven
- Gas Range
- <<microwave>>
- Dishwasher
- Kitchen Island
- Marble Countertops
- Pots and Pans Drawers
- Self-Closing Drawers and Cabinet Doors
- Disposal
- Pot Filler
Flooring
- Engineered Wood
- Stone
- Tile
- Travertine
Bedrooms and Bathrooms
- 4 Bedrooms
- Double Vanity
- Single Vanity
- Dual Sinks
- Soaking Tub
- Separate Shower
Home Security
- Security System Owned
- Fire and Smoke Detector
Accessible Home Design
- Adaptable For Elevator
Eco-Friendly Details
- Energy-Efficient Windows with Low Emissivity
- Energy-Efficient Exposure or Shade
- Energy-Efficient HVAC
- Energy-Efficient Doors
- Energy-Efficient Thermostat
- Ventilation
Pool
- Heated In Ground Pool
- Gunite Pool
Outdoor Features
- Deck
- Patio
- Outdoor Kitchen
- Mosquito Control System
Schools
- West University Elementary School
- Pershing Middle School
- Lamar High School
Utilities
- Forced Air Zoned Heating and Cooling System
- Heating System Uses Gas
- No Utilities
- Cable TV Available
Listing and Financial Details
- Property Available on 6/15/25
- 12 Month Lease Term
Community Details
Overview
- Monticello Subdivision
Recreation
- Tennis Courts
- Community Basketball Court
- Community Playground
- Community Pool
Pet Policy
- Call for details about the types of pets allowed
- Pet Deposit Required
Map
About the Listing Agent

Fourth-generation Houstonian Ed Wolff grew up watching his mother, Beth Wolff, build a world-class residential real estate business. After college at Louisiana State University (LSU), Ed joined the family firm and learned the ropes, working his way up to president of the company. Today, Ed and Beth preside over Beth Wolff Realtors®, one of Texas’ most successful residential brokerages and respected mother-son enterprises. Whether it’s new construction, townhouses, or luxury homes, Ed enjoys
Ed's Other Listings
Source: Houston Association of REALTORS®
MLS Number: 91795368
APN: 0590460000031
- 3001 Tangley Rd
- 2920 Georgetown St
- 3019 Sunset Blvd
- 5920 Lake St
- 2520 Robinhood St Unit 1012
- 2520 Robinhood St Unit 1001
- 2520 Robinhood St Unit 1008
- 2520 Robinhood St Unit 1200
- 6026 Lake St
- 6105 Annapolis St
- 2434 Quenby St
- 6124 Lake St
- 6130 Kirby Dr
- 2405 Nottingham St
- 4511 Kelvin Dr
- 2434 Wroxton Rd Unit 6
- 2717 University Blvd
- 2436 Bissonnet St Unit 8
- 2607 University Blvd
- 2350 Wroxton Rd
- 5820 Charlotte St
- 2718 Wroxton Rd Unit 1
- 2520 Robinhood St Unit 505
- 2520 Robinhood St Unit 1012
- 2520 Robinhood St
- 3024 Rice Blvd
- 3017 Bissonnet St
- 2630 Bissonnet St
- 3000 Bissonnet St
- 3126 Wroxton Rd
- 5122 Morningside Dr Unit 901
- 2701 North Blvd
- 2628 North Blvd Unit 5
- 2346 Dunstan Rd
- 2535 Shakespeare St Unit 4
- 2515 Shakespeare St
- 2419 Shakespeare St
- 3131 Southwest Fwy Unit B23
- 2348 Dryden Rd
- 2828 Southwest Fwy
