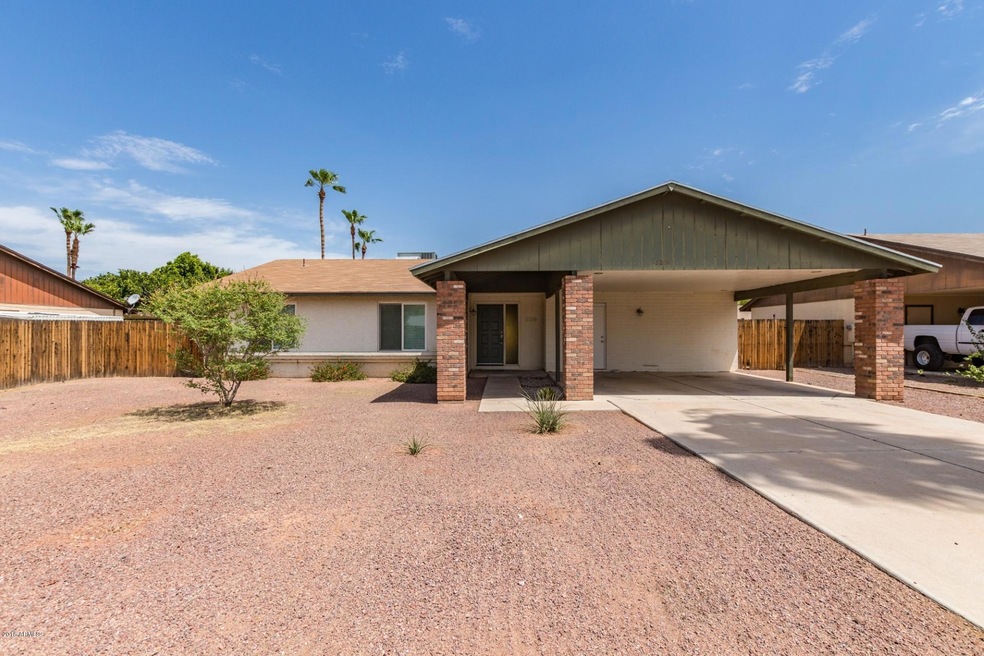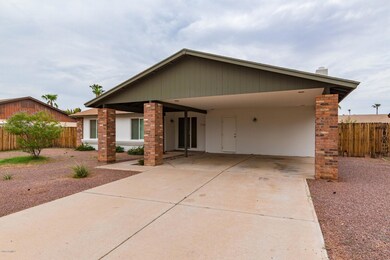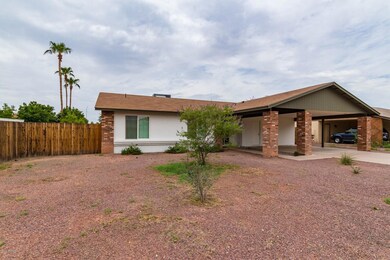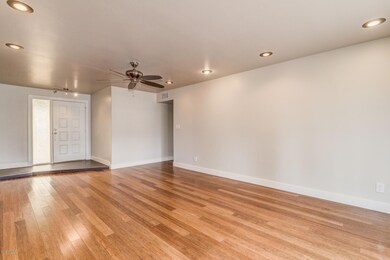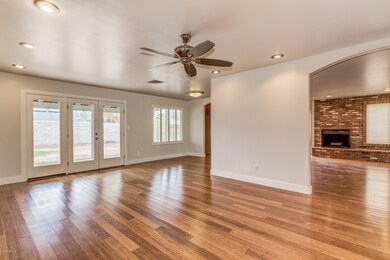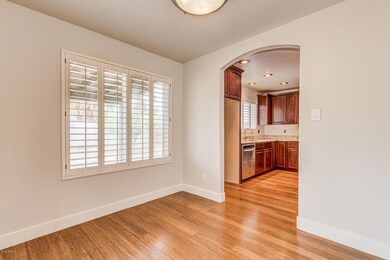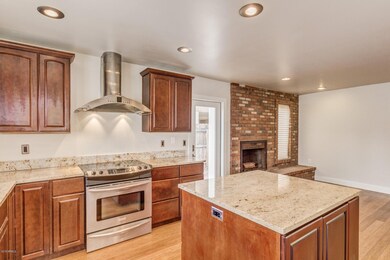
2216 W Osage Ave Mesa, AZ 85202
Dobson NeighborhoodHighlights
- RV Gated
- Wood Flooring
- Granite Countertops
- Franklin at Brimhall Elementary School Rated A
- 1 Fireplace
- No HOA
About This Home
As of November 2018WEEKEND SPECIAL: Seller to give $3000 concessions to your buyer at closing, for a full price offer received by Sunday evening at 8pm.....BRAND NEW ROOF INSTALLED 9/28, just BEFORE the rains came! All windows have been changed to Dual pane vinyl, with a transferrable warranty...Also ENTIRE HOME was just Freshly painted inside and out! This house is loaded with Upgrades you only see in High End Homes. Start in the kitchen with 40'' raised solid maple cabinets, dove-tailed drawers, beautiful granite with oversized stainless steel sink and faucet. Stainless steel appliances with custom GE Monogram hood for an amazing gourmet kitchen. Solid wood floors with high-end tile in the bathrooms and wet areas accented with 5'' baseboards and level 5 smooth textured walls. Wood plantation shutters, wood burning fireplace and oversized pantry and laundry area.All electrical outlets have been replaced with decor switches and recessed lighting throughout. Bathrooms have custom tile, new toilets and new modern vanities, and there is even a brand new kitchen disposal. This is a fantastic, upgraded home in prime SW Mesa location, close to the 101 and 60 freeways, with easy access to airport, downtown Chandler or Gilbert, Tempe, lots of dining and shopping! See this great home today
Last Agent to Sell the Property
Keller Williams Realty Sonoran Living License #SA100302000

Home Details
Home Type
- Single Family
Est. Annual Taxes
- $1,292
Year Built
- Built in 1984
Lot Details
- 7,867 Sq Ft Lot
- Wood Fence
- Block Wall Fence
- Grass Covered Lot
Home Design
- Wood Frame Construction
- Composition Roof
- Block Exterior
- Stucco
Interior Spaces
- 1,712 Sq Ft Home
- 1-Story Property
- Ceiling Fan
- 1 Fireplace
- Double Pane Windows
- Washer and Dryer Hookup
Kitchen
- Eat-In Kitchen
- Dishwasher
- Granite Countertops
Flooring
- Wood
- Tile
Bedrooms and Bathrooms
- 3 Bedrooms
- Remodeled Bathroom
- Primary Bathroom is a Full Bathroom
- 2 Bathrooms
- Low Flow Plumbing Fixtures
Parking
- 4 Open Parking Spaces
- 2 Carport Spaces
- RV Gated
Outdoor Features
- Covered patio or porch
Schools
- Dobson High Middle School
- Dobson High School
Utilities
- Refrigerated Cooling System
- Heating Available
Community Details
- No Home Owners Association
- Built by Knoell Homes
- Knoell East Subdivision
Listing and Financial Details
- Tax Lot 9
- Assessor Parcel Number 302-05-037
Ownership History
Purchase Details
Home Financials for this Owner
Home Financials are based on the most recent Mortgage that was taken out on this home.Purchase Details
Home Financials for this Owner
Home Financials are based on the most recent Mortgage that was taken out on this home.Purchase Details
Home Financials for this Owner
Home Financials are based on the most recent Mortgage that was taken out on this home.Map
Similar Homes in Mesa, AZ
Home Values in the Area
Average Home Value in this Area
Purchase History
| Date | Type | Sale Price | Title Company |
|---|---|---|---|
| Warranty Deed | $287,000 | Lawyers Title Of Arizona Inc | |
| Cash Sale Deed | $217,000 | First American Title Ins Co | |
| Warranty Deed | $158,000 | Guaranty Title Agency |
Mortgage History
| Date | Status | Loan Amount | Loan Type |
|---|---|---|---|
| Open | $288,150 | No Value Available | |
| Closed | $281,500 | New Conventional | |
| Closed | $278,390 | New Conventional | |
| Previous Owner | $200,000 | Credit Line Revolving | |
| Previous Owner | $56,000 | Credit Line Revolving | |
| Previous Owner | $126,400 | Purchase Money Mortgage | |
| Closed | $31,600 | No Value Available |
Property History
| Date | Event | Price | Change | Sq Ft Price |
|---|---|---|---|---|
| 11/27/2018 11/27/18 | Sold | $287,000 | +0.7% | $168 / Sq Ft |
| 10/22/2018 10/22/18 | Price Changed | $285,000 | -1.4% | $166 / Sq Ft |
| 10/10/2018 10/10/18 | Price Changed | $289,000 | -1.4% | $169 / Sq Ft |
| 10/01/2018 10/01/18 | Price Changed | $293,000 | -2.0% | $171 / Sq Ft |
| 09/10/2018 09/10/18 | Price Changed | $299,000 | +1.4% | $175 / Sq Ft |
| 08/16/2018 08/16/18 | For Sale | $295,000 | +35.9% | $172 / Sq Ft |
| 06/12/2014 06/12/14 | Sold | $217,000 | -1.3% | $127 / Sq Ft |
| 05/18/2014 05/18/14 | Pending | -- | -- | -- |
| 05/16/2014 05/16/14 | Price Changed | $219,900 | -1.2% | $128 / Sq Ft |
| 05/06/2014 05/06/14 | For Sale | $222,500 | 0.0% | $130 / Sq Ft |
| 05/06/2014 05/06/14 | Price Changed | $222,500 | -2.8% | $130 / Sq Ft |
| 04/24/2014 04/24/14 | Pending | -- | -- | -- |
| 03/21/2014 03/21/14 | Price Changed | $228,888 | -2.4% | $134 / Sq Ft |
| 02/17/2014 02/17/14 | For Sale | $234,500 | -- | $137 / Sq Ft |
Tax History
| Year | Tax Paid | Tax Assessment Tax Assessment Total Assessment is a certain percentage of the fair market value that is determined by local assessors to be the total taxable value of land and additions on the property. | Land | Improvement |
|---|---|---|---|---|
| 2025 | $1,503 | $18,118 | -- | -- |
| 2024 | $1,521 | $17,255 | -- | -- |
| 2023 | $1,521 | $34,670 | $6,930 | $27,740 |
| 2022 | $1,488 | $25,860 | $5,170 | $20,690 |
| 2021 | $1,528 | $23,860 | $4,770 | $19,090 |
| 2020 | $1,508 | $21,950 | $4,390 | $17,560 |
| 2019 | $1,397 | $19,930 | $3,980 | $15,950 |
| 2018 | $1,334 | $17,510 | $3,500 | $14,010 |
| 2017 | $1,292 | $16,060 | $3,210 | $12,850 |
| 2016 | $1,269 | $15,330 | $3,060 | $12,270 |
| 2015 | $1,198 | $14,160 | $2,830 | $11,330 |
Source: Arizona Regional Multiple Listing Service (ARMLS)
MLS Number: 5807777
APN: 302-05-037
- 2139 W Obispo Ave
- 2331 W Onza Ave
- 2053 W Natal Cir
- 2619 S Los Altos
- 1914 W Onza Ave
- 2816 S Don Luis Cir
- 2230 W Peralta Ave
- 2633 S El Dorado
- 2545 S Gaucho
- 2018 W Western Dr
- 2542 S Playa
- 2218 W Curry St
- 2006 W Summit Place
- 3208 N El Dorado Dr
- 1806 W Rosewood Ct
- 2664 W Ocaso Cir
- 3330 N Dobson Rd Unit 2
- 2707 W Onza Cir
- 3307 N Apollo Dr
- 2524 S El Paradiso Unit 122
