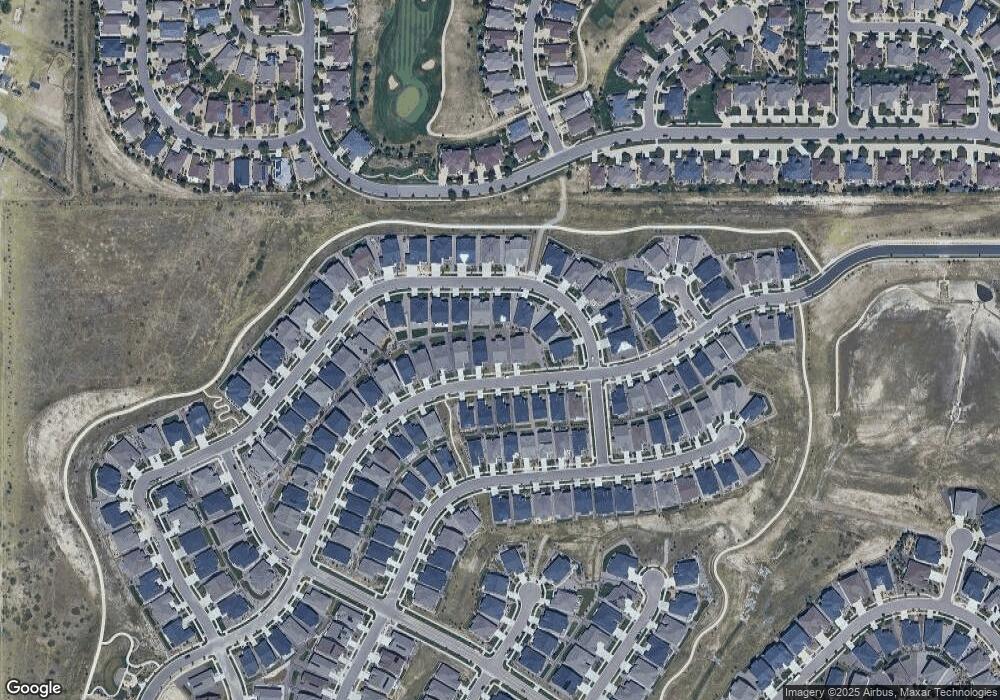22163 E Allenspark Place Aurora, CO 80016
Inspiration NeighborhoodEstimated Value: $716,130 - $770,000
2
Beds
2
Baths
1,871
Sq Ft
$398/Sq Ft
Est. Value
About This Home
This home is located at 22163 E Allenspark Place, Aurora, CO 80016 and is currently estimated at $744,533, approximately $397 per square foot. 22163 E Allenspark Place is a home located in Douglas County with nearby schools including Pine Lane Elementary School, Sierra Middle School, and Chaparral High School.
Ownership History
Date
Name
Owned For
Owner Type
Purchase Details
Closed on
Sep 27, 2022
Sold by
Toll Co Ii Lp
Bought by
Lee Mi Suk
Current Estimated Value
Home Financials for this Owner
Home Financials are based on the most recent Mortgage that was taken out on this home.
Original Mortgage
$610,400
Outstanding Balance
$583,431
Interest Rate
5.13%
Mortgage Type
New Conventional
Estimated Equity
$161,102
Create a Home Valuation Report for This Property
The Home Valuation Report is an in-depth analysis detailing your home's value as well as a comparison with similar homes in the area
Home Values in the Area
Average Home Value in this Area
Purchase History
| Date | Buyer | Sale Price | Title Company |
|---|---|---|---|
| Lee Mi Suk | $763,000 | -- |
Source: Public Records
Mortgage History
| Date | Status | Borrower | Loan Amount |
|---|---|---|---|
| Open | Lee Mi Suk | $610,400 |
Source: Public Records
Tax History Compared to Growth
Tax History
| Year | Tax Paid | Tax Assessment Tax Assessment Total Assessment is a certain percentage of the fair market value that is determined by local assessors to be the total taxable value of land and additions on the property. | Land | Improvement |
|---|---|---|---|---|
| 2024 | $4,756 | $44,140 | $10,270 | $33,870 |
| 2023 | $4,868 | $44,140 | $10,270 | $33,870 |
| 2022 | $1,069 | $8,300 | $6,930 | $1,370 |
| 2021 | $3,552 | $8,300 | $6,930 | $1,370 |
| 2020 | $3,527 | $24,450 | $24,450 | $0 |
| 2019 | $2,787 | $19,210 | $19,210 | $0 |
Source: Public Records
Map
Nearby Homes
- 8322 S Quatar Cir
- 8251 S Quatar Cir
- 22680 E Eads Cir
- 8644 S Quemoy St
- 8654 S Quemoy St
- 8664 S Quemoy St
- 8363 S Winnipeg Ct
- 8871 S Quemoy St
- 22852 E David Place
- 22967 E Mineral Place
- 8831 S Quemoy St
- 22057 E Rockinghorse Pkwy
- 23130 E Del Norte Cir
- 8844 S Quemoy Ct
- 22022 E Canyon Place
- 21931 E Canyon Place
- 8895 S Riviera Way
- 8890 S Quatar Ct
- 8905 S Riviera Way
- 8902 S Riviera Way
- 22143 E Allenspark Place
- 22183 E Allenspark Place
- 22123 E Allenspark Place
- 22122 E Allenspark Dr
- 22142 E Allenspark Dr
- 22122 E Allenspark Dr
- 22162 E Allenspark Dr
- 22182 E Allenspark Dr
- 22102 E Allenspark Dr
- 22182 E Allenspark Dr
- 22183 E Allenspark Place
- 22103 E Allenspark Place
- 22146 E Allenspark Place
- 22202 E Allenspark Dr
- 22166 E Allenspark Place
- 22126 E Allenspark Place
- 22186 E Allenspark Place
- 22106 E Allenspark Place
- 22082 E Allenspark Dr
- 22196 E Allenspark Place
