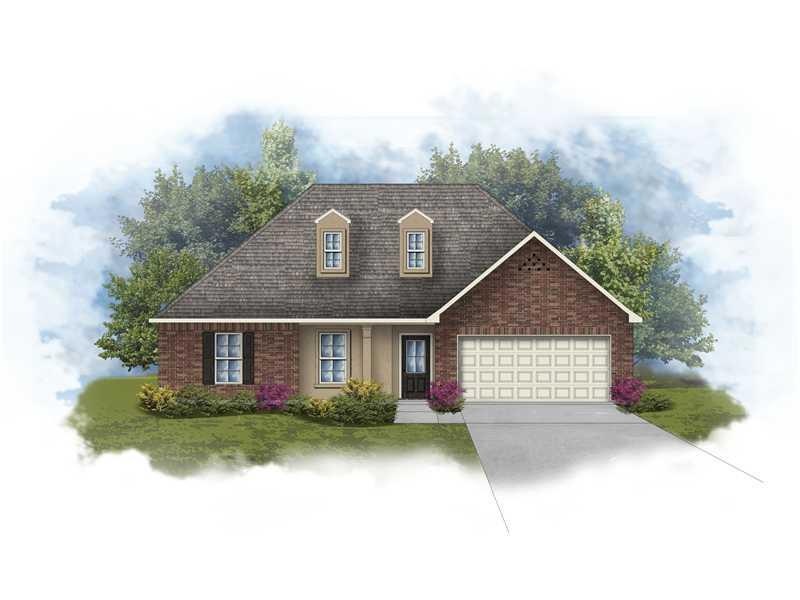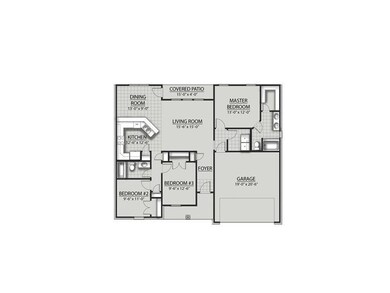
22167 S Ridge Dr Ponchatoula, LA 70454
Estimated Value: $217,000 - $296,000
Highlights
- Under Construction
- Granite Countertops
- 2 Car Attached Garage
- Traditional Architecture
- Covered patio or porch
- One Cooling System Mounted To A Wall/Window
About This Home
As of March 2015BRAND NEW CONSTRUCTION AND ENERGY SMART HOME! DSLD HOMES' NOTTINGHAM II C PLAN OFFERS A 3 BEDROOM, 2 FULL BATH OPEN AND SPLIT FLOOR PLAN. SPECIAL FEATURES INCLUDE: 4 CANNED LIGHTS IN KITCHEN, 3CM FULL SLAB GRANITE COUNTERTOPS IN BATHS, CERAMIC TILE FLOORS IN WET AREAS AND ON KITCHEN COUNTER TOPS, GARDEN TUB/SHOWER COMBO IN MASTER BATH, TANKLESS HOT WATER HEATER, RADIANT BARRIER DECKING IN ATTIC AND MUCH MORE! COMPLETION: LATE-JANUARY 2015
Home Details
Home Type
- Single Family
Est. Annual Taxes
- $1,487
Year Built
- Built in 2014 | Under Construction
Lot Details
- Lot Dimensions are 88x147x88x147
- Rectangular Lot
Home Design
- Traditional Architecture
- Brick Exterior Construction
- Slab Foundation
- Shingle Roof
- Vinyl Siding
- Stucco
Interior Spaces
- 1,451 Sq Ft Home
- Property has 1 Level
- Ceiling Fan
- Window Screens
- Washer and Dryer Hookup
Kitchen
- Oven
- Range
- Microwave
- Dishwasher
- Granite Countertops
- Disposal
Bedrooms and Bathrooms
- 3 Bedrooms
- 2 Full Bathrooms
Home Security
- Home Security System
- Carbon Monoxide Detectors
- Fire and Smoke Detector
Parking
- 2 Car Attached Garage
- Garage Door Opener
Eco-Friendly Details
- ENERGY STAR Qualified Appliances
- Energy-Efficient Windows
- Energy-Efficient Insulation
Schools
- Tpsb Elementary And Middle School
- Tpsb High School
Utilities
- One Cooling System Mounted To A Wall/Window
- Central Heating and Cooling System
- Heating System Uses Gas
- High-Efficiency Water Heater
Additional Features
- Covered patio or porch
- Outside City Limits
Listing and Financial Details
- Home warranty included in the sale of the property
- Tax Lot 48
- Assessor Parcel Number 7045422167SOUTHRIDGEDR48
Community Details
Overview
- Built by DSLD HOMES
- South Ridge Subdivision
Amenities
- Common Area
Ownership History
Purchase Details
Home Financials for this Owner
Home Financials are based on the most recent Mortgage that was taken out on this home.Purchase Details
Home Financials for this Owner
Home Financials are based on the most recent Mortgage that was taken out on this home.Similar Homes in Ponchatoula, LA
Home Values in the Area
Average Home Value in this Area
Purchase History
| Date | Buyer | Sale Price | Title Company |
|---|---|---|---|
| Landry Katherine C | $154,985 | Dsld Title Llc | |
| Landry Katherine C | $154,985 | Dsld Title Llc |
Mortgage History
| Date | Status | Borrower | Loan Amount |
|---|---|---|---|
| Open | Landry Katherine C | $191,290 | |
| Closed | Landry Katherine C | $158,378 | |
| Closed | Landry Katherine C | $158,147 | |
| Closed | Landry Katherine C | $158,147 |
Property History
| Date | Event | Price | Change | Sq Ft Price |
|---|---|---|---|---|
| 03/06/2015 03/06/15 | Sold | -- | -- | -- |
| 02/04/2015 02/04/15 | Pending | -- | -- | -- |
| 10/23/2014 10/23/14 | For Sale | $154,900 | -- | $107 / Sq Ft |
Tax History Compared to Growth
Tax History
| Year | Tax Paid | Tax Assessment Tax Assessment Total Assessment is a certain percentage of the fair market value that is determined by local assessors to be the total taxable value of land and additions on the property. | Land | Improvement |
|---|---|---|---|---|
| 2024 | $1,487 | $14,917 | $2,700 | $12,217 |
| 2023 | $1,488 | $14,716 | $2,500 | $12,216 |
| 2022 | $1,488 | $14,716 | $2,500 | $12,216 |
| 2021 | $735 | $14,716 | $2,500 | $12,216 |
| 2020 | $1,487 | $14,716 | $2,500 | $12,216 |
| 2019 | $1,483 | $14,716 | $2,500 | $12,216 |
| 2018 | $1,488 | $14,716 | $2,500 | $12,216 |
| 2017 | $1,487 | $14,716 | $2,500 | $12,216 |
| 2016 | $1,487 | $14,716 | $2,500 | $12,216 |
| 2015 | -- | $2,500 | $2,500 | $0 |
| 2014 | $238 | $2,500 | $2,500 | $0 |
Agents Affiliated with this Home
-
Misty Levy
M
Seller's Agent in 2015
Misty Levy
RE/MAX
(985) 960-0414
17 Total Sales
Map
Source: ROAM MLS
MLS Number: 1010069
APN: 06213006
- 39329 Twin Lakes Blvd
- 39268 Twin Lakes Blvd
- 21288 Lake Pontchartrain Dr
- 39505 Rue de Fleur
- 22101 Floyd Lavigne Rd
- 21508 Weinberger Rd
- 21315 Highway 22
- 40081 Bismark St
- 39491 Rue de Soir
- 39491 Rue de Soir None
- 23131 Rue de Bois
- 39468 Brighton Point Dr
- 21163 E Hwy 22 None
- 40255 & 40257 N Thibodeaux Rd
- 0 Fletcher Road Rd Unit 2434959
- 0 Leblanc Ln
- 39554 Gayle Rd
- 21415 Leblanc Ln
- 22167 S Ridge Dr
- 22175 S Ridge Dr
- 22159 S Ridge Dr
- 22067 Tom Perrin Rd
- 22183 S Ridge Dr
- 22183 S Ridge Dr
- 22160 S Ridge Dr
- 22151 S Ridge Dr
- 22168 S Ridge Dr
- 22176 S Ridge Dr
- 22191 S Ridge Dr
- 22152 S Ridge Dr
- 22184 S Ridge Dr
- 22192 S Ridge Dr
- 22086 S Ridge Dr
- 22147 S Ridge Dr
- 22094 S Ridge Dr
- 22078 S Ridge Dr
- 22141 S Ridge Dr
- 22199 S Ridge Dr

