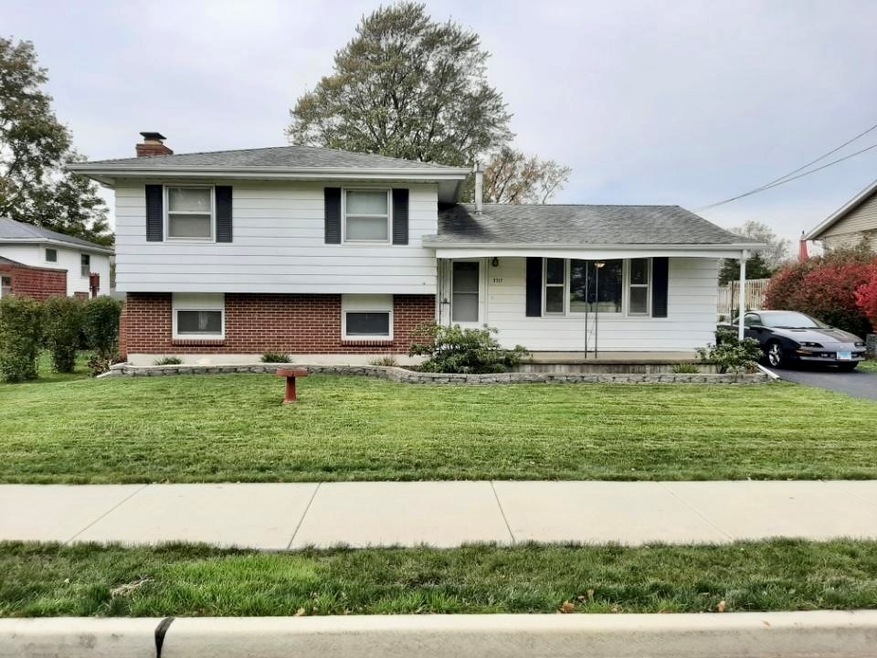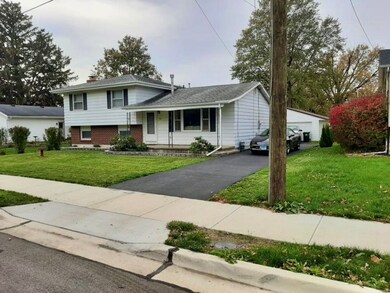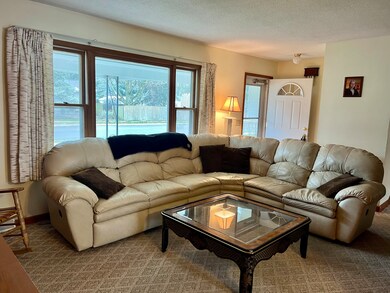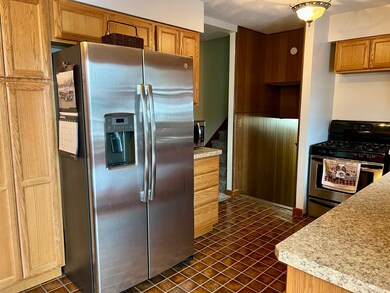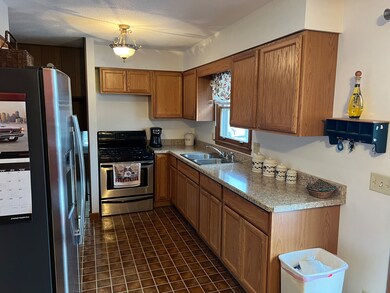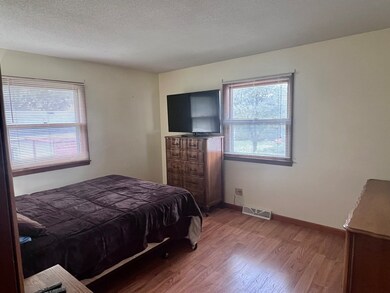
2217 5th Ave Sterling, IL 61081
Highlights
- Deck
- 4 Car Detached Garage
- Central Air
- Home Office
About This Home
As of February 2024Charming tri-level house with 3 bedrooms, 1.5 bathrooms, and large 4 car garage. The kitchen offers updated countertops, ample cabinet space, and all appliances included. The dining area is open to the living room. The family room boasts a cozy wood-burning fireplace and has a den area across from it. The basement has exterior access. This property also features a spacious garage, providing ample parking and storage space.. Large deck, covered front porch and tree lined yard around out this great house. Great location, close to schools. Don't miss the opportunity to make this your home.
Last Agent to Sell the Property
RE/MAX Sauk Valley License #471021383 Listed on: 11/14/2023

Home Details
Home Type
- Single Family
Est. Annual Taxes
- $2,801
Year Built
- Built in 1970
Lot Details
- 10,454 Sq Ft Lot
- Lot Dimensions are 60x151
Parking
- 4 Car Detached Garage
- Garage Door Opener
- Driveway
- Parking Included in Price
Home Design
- Split Level Home
- Tri-Level Property
- Aluminum Siding
Interior Spaces
- 1,622 Sq Ft Home
- Family Room with Fireplace
- Home Office
Bedrooms and Bathrooms
- 3 Bedrooms
- 3 Potential Bedrooms
Partially Finished Basement
- Partial Basement
- Finished Basement Bathroom
Outdoor Features
- Deck
Utilities
- Central Air
- Heating System Uses Natural Gas
Listing and Financial Details
- Homeowner Tax Exemptions
Ownership History
Purchase Details
Home Financials for this Owner
Home Financials are based on the most recent Mortgage that was taken out on this home.Purchase Details
Home Financials for this Owner
Home Financials are based on the most recent Mortgage that was taken out on this home.Similar Homes in Sterling, IL
Home Values in the Area
Average Home Value in this Area
Purchase History
| Date | Type | Sale Price | Title Company |
|---|---|---|---|
| Warranty Deed | $144,000 | None Listed On Document | |
| Warranty Deed | $86,500 | -- |
Mortgage History
| Date | Status | Loan Amount | Loan Type |
|---|---|---|---|
| Previous Owner | $34,000 | New Conventional | |
| Previous Owner | $68,000 | Stand Alone Refi Refinance Of Original Loan | |
| Previous Owner | $69,200 | Purchase Money Mortgage |
Property History
| Date | Event | Price | Change | Sq Ft Price |
|---|---|---|---|---|
| 02/14/2024 02/14/24 | Sold | $144,000 | -0.6% | $89 / Sq Ft |
| 01/25/2024 01/25/24 | Pending | -- | -- | -- |
| 12/12/2023 12/12/23 | Price Changed | $144,900 | -6.5% | $89 / Sq Ft |
| 11/14/2023 11/14/23 | For Sale | $154,900 | +79.1% | $95 / Sq Ft |
| 08/31/2018 08/31/18 | Sold | $86,500 | -9.8% | $54 / Sq Ft |
| 07/03/2018 07/03/18 | Pending | -- | -- | -- |
| 06/25/2018 06/25/18 | Price Changed | $95,900 | +5.5% | $60 / Sq Ft |
| 05/18/2018 05/18/18 | Price Changed | $90,900 | -5.2% | $57 / Sq Ft |
| 05/01/2018 05/01/18 | Price Changed | $95,900 | -5.5% | $60 / Sq Ft |
| 03/21/2018 03/21/18 | For Sale | $101,500 | -- | $63 / Sq Ft |
Tax History Compared to Growth
Tax History
| Year | Tax Paid | Tax Assessment Tax Assessment Total Assessment is a certain percentage of the fair market value that is determined by local assessors to be the total taxable value of land and additions on the property. | Land | Improvement |
|---|---|---|---|---|
| 2024 | $3,740 | $35,870 | $2,564 | $33,306 |
| 2023 | $2,901 | $33,671 | $2,407 | $31,264 |
| 2022 | $2,801 | $32,215 | $2,303 | $29,912 |
| 2021 | $2,666 | $30,380 | $2,172 | $28,208 |
| 2020 | $2,568 | $29,316 | $2,096 | $27,220 |
| 2019 | $2,540 | $28,784 | $2,058 | $26,726 |
| 2018 | $2,589 | $28,830 | $2,061 | $26,769 |
| 2017 | $2,760 | $37,111 | $2,047 | $35,064 |
| 2016 | $2,779 | $35,915 | $1,981 | $33,934 |
| 2015 | $322 | $36,901 | $2,035 | $34,866 |
| 2014 | $2,665 | $36,082 | $1,990 | $34,092 |
| 2013 | $322 | $36,901 | $2,035 | $34,866 |
Agents Affiliated with this Home
-

Seller's Agent in 2024
Ryne Howard
RE/MAX
(815) 915-6022
49 Total Sales
-

Seller Co-Listing Agent in 2024
Chandra Meyer
RE/MAX
(815) 632-7909
182 Total Sales
-

Buyer's Agent in 2024
Elizabeth Emma
RE/MAX Professional Advantage
(815) 677-7378
93 Total Sales
-
J
Seller's Agent in 2018
Judy Powell
Judy Powell Realty
(815) 716-7450
329 Total Sales
Map
Source: Midwest Real Estate Data (MRED)
MLS Number: 11930809
APN: 1116279017
- Lot 413 E 21st St
- Lot 403 E 21st St
- Lot 414 E 21st St
- 1818 3rd Ave
- 2107 10th Ave
- 2206 11th Ave
- 2211 12th Ave
- 1002 E 19th St
- 1501 24th Place
- 1504 E 24th St
- 1503 E 18th St
- 1402 7th Ave
- 1405 1st Ave
- 1307 2nd Ave
- 1207 4th Ave
- 2406A Coventry Ct Unit 2406
- 1308 12th Ave
- 728 Broadway Ave
- 211 W 13th St
- Lot 4 E 19th St
