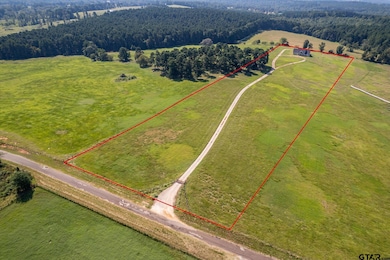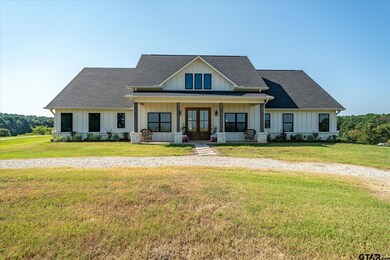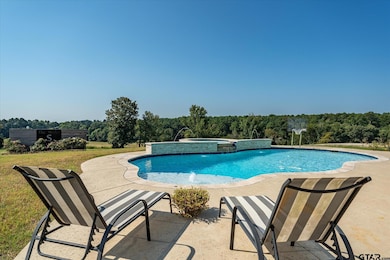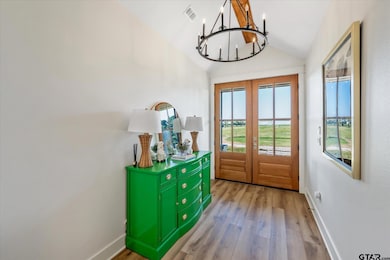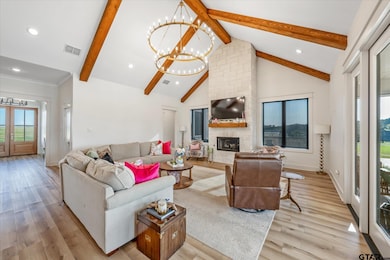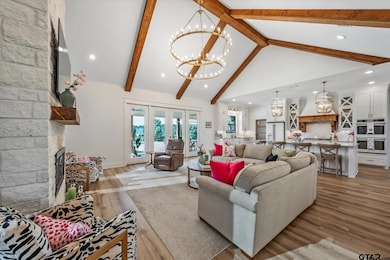Estimated payment $4,698/month
Highlights
- Heated In Ground Pool
- Traditional Architecture
- Home Office
- Vaulted Ceiling
- Outdoor Kitchen
- Covered Patio or Porch
About This Home
Luxury meets country living just outside of Troup! Situated on 10 peaceful acres of beautiful hay pasture, this stunning custom home offers both elegance and serenity. Double wood front doors welcome you into a grand entry with vaulted ceilings, setting the tone for the beauty throughout. Featuring 3 spacious bedrooms and 2.5 baths, the primary suite is a true retreat with a wood tray ceiling and antique barn doors that lead into a spa-like bath with a walk-in shower, relaxing soaking tub, and his-and-her closets. Large guest bedrooms with walk-in closets share a convenient Jack & Jill bath. A private office and formal dining room provide space for both work and entertaining. The open-concept living area is highlighted by vaulted ceilings with gorgeous wood beams and a grand chandelier, while the gourmet kitchen boasts an oversized island, quartzite countertops, a farm sink, abundant storage, and double ovens for the cook at heart. Thoughtful details continue with a spacious laundry room and half bath that leads outside to your private oasis with a sparkling pool, hot tub, and fully equipped outdoor kitchen. Modern conveniences include a Generac generator, private well, and tankless hot water heater—ensuring comfort and efficiency year-round. A rare blend of elegance and country charm—this home truly has it all! Additional acreage available.
Home Details
Home Type
- Single Family
Est. Annual Taxes
- $4,092
Year Built
- Built in 2021
Lot Details
- 10 Acre Lot
- Partially Fenced Property
- Barbed Wire
Home Design
- Traditional Architecture
- Slab Foundation
- Foam Insulation
- Composition Roof
- Concrete Siding
- Stone
Interior Spaces
- 2,629 Sq Ft Home
- 1-Story Property
- Vaulted Ceiling
- Ceiling Fan
- Wood Burning Fireplace
- Fireplace With Gas Starter
- Stone Fireplace
- Blinds
- Living Room
- Formal Dining Room
- Home Office
- Utility Room
- Laundry Room
Kitchen
- Double Oven
- Gas Cooktop
- Microwave
- Dishwasher
- Kitchen Island
- Farmhouse Sink
- Disposal
Flooring
- Tile
- Vinyl Plank
Bedrooms and Bathrooms
- 3 Bedrooms
- Split Bedroom Floorplan
- Walk-In Closet
- Jack-and-Jill Bathroom
- Tile Bathroom Countertop
- Private Water Closet
- Soaking Tub
- Bathtub with Shower
- Shower Only
Home Security
- Security Lights
- Fire and Smoke Detector
Parking
- Garage
- Rear-Facing Garage
Pool
- Heated In Ground Pool
- Spa
- Gunite Pool
Outdoor Features
- Covered Patio or Porch
- Outdoor Kitchen
- Exterior Lighting
- Outdoor Grill
- Rain Gutters
Schools
- Carlisle Elementary And Middle School
- Carlisle High School
Farming
- Pasture
Utilities
- Central Air
- Heating Available
- Well
- Tankless Water Heater
- Aerobic Septic System
Community Details
- See Legal Description Subdivision
Map
Home Values in the Area
Average Home Value in this Area
Property History
| Date | Event | Price | List to Sale | Price per Sq Ft |
|---|---|---|---|---|
| 11/10/2025 11/10/25 | Price Changed | $1,225,000 | +48.5% | $466 / Sq Ft |
| 11/10/2025 11/10/25 | Price Changed | $825,000 | -34.0% | $314 / Sq Ft |
| 11/05/2025 11/05/25 | For Sale | $1,250,000 | +47.1% | $475 / Sq Ft |
| 10/24/2025 10/24/25 | Price Changed | $850,000 | -2.9% | $323 / Sq Ft |
| 09/22/2025 09/22/25 | Price Changed | $875,000 | -1.1% | $333 / Sq Ft |
| 09/14/2025 09/14/25 | For Sale | $885,000 | -- | $337 / Sq Ft |
Source: Greater Tyler Association of REALTORS®
MLS Number: 25013806
- 6787 Farm To Market 856
- 6296 Farm To Market 856
- TBD County Road 4706
- 0000
- TBD County Road 4610
- TBD 11.17 acres Farm To Market 856
- 1760 County Road 4608
- 12076 Farm To Market 2274
- 313 County Road 4617
- TBD County Road 4608
- 1575 County Road 4619
- TBD County Road 4620
- TBD 34.57 ACRES Farm To Market 2274
- 1318 County Road 4810
- TBD Cr 2177
- 23205 County Road 2159
- 22419 County Road 2166
- 23085 County Road 2169
- 3588 County Road 4608
- 3.35 ACRES tbd County Road 2169
- 250 County Road 4706
- 905 Matilda Unit #1 and #2
- 19598 County Road 2343
- 21778 County Road 2138
- 23601 State Highway 64 E
- 5051 State Hwy 135 N
- 108 Lakeway Dr
- 1709 Waterway Cove
- 1104 Park Meadows Dr
- 1104 Pk Mdws Dr
- 818 Texas 110
- 127 County Road 3816
- 813 Keble Ln
- 807 Rugby Ln
- 707 Kelli
- 114 S Rainbow Dr
- 401 Rosebrook Cir
- 104 Holland St Unit 104-4
- 103 Holland St Unit 103-2
- 23538 Kate Ln

