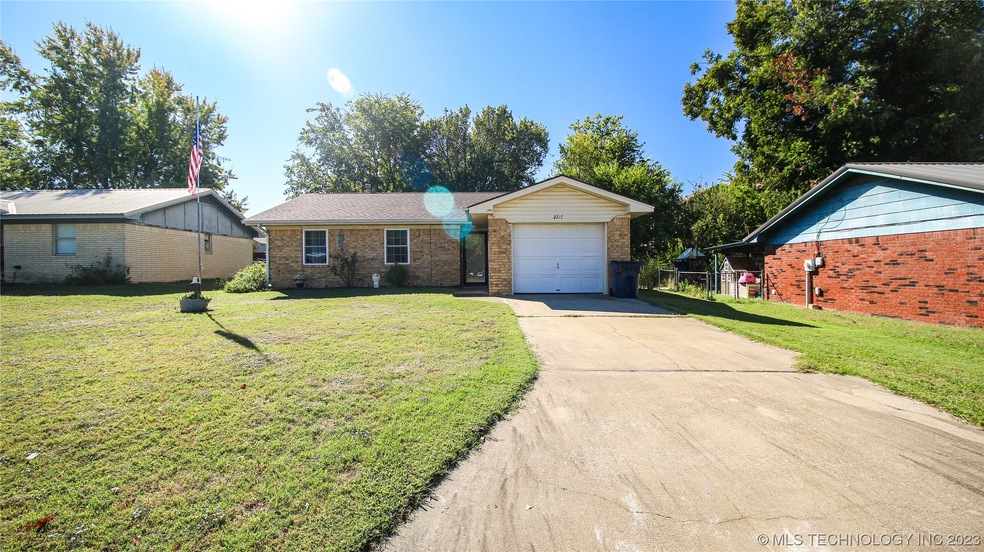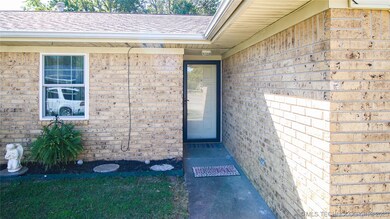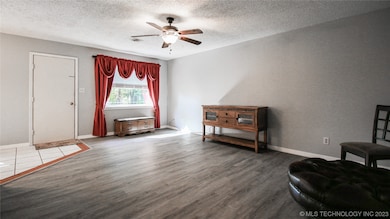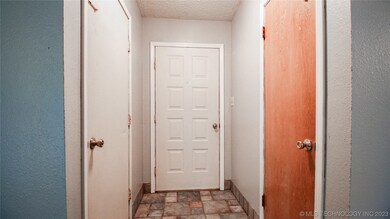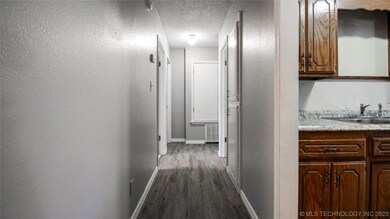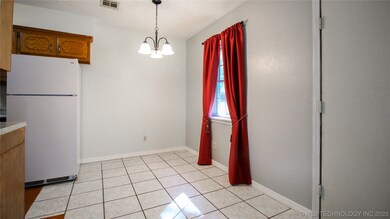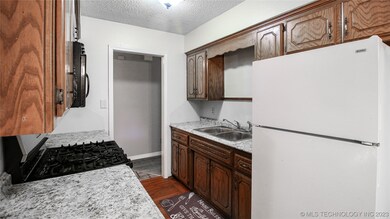
Highlights
- Mature Trees
- No HOA
- Tile Flooring
- ADA Early Childhood Center Rated A-
- 1 Car Attached Garage
- Zoned Heating and Cooling
About This Home
As of March 2024Introducing this charming brick home, a perfect blend of comfort and style. Nestled in the Country Place addition, this residence boasts three spacious bedrooms, making it an ideal haven for families or individuals seeking room to grow. Step inside to discover a meticulously updated interior that exudes warmth and character. The open living spaces are filled with natural light, and the galley kitchen has new countertops. The home also offers the convenience of 1 1/2 baths, ensuring you and your guests have all the space you need to refresh and rejuvenate. This property also comes complete with a one-car attached garage, providing not only shelter for your vehicle but also additional storage options. For those who appreciate outdoor living, you'll be pleased to find a fenced backyard, a private retreat where you can unwind, entertain, or enjoy some fresh air. Moreover, this home has been lovingly maintained, ensuring that you can move in with confidence. Its proximity to Mercy Hospital adds an extra layer of convenience for those working in the healthcare field or needing quick access to medical facilities. Don't miss the opportunity to make this lovely brick home your own. It's the perfect blend of comfort and convenience, just waiting for you to call it home. Schedule your viewing today and experience the lifestyle this property can offer. And did I mention the great 10X12 storage building in the back yard for your lawn mower and tools?
Last Agent to Sell the Property
Margaret Barton & Associates License #58560 Listed on: 10/18/2023
Home Details
Home Type
- Single Family
Est. Annual Taxes
- $541
Year Built
- Built in 1984
Lot Details
- 8,099 Sq Ft Lot
- North Facing Home
- Chain Link Fence
- Mature Trees
Parking
- 1 Car Attached Garage
Home Design
- Slab Foundation
- Wood Frame Construction
- Fiberglass Roof
- Vinyl Siding
- Asphalt
Interior Spaces
- 1,064 Sq Ft Home
- 1-Story Property
- Ceiling Fan
- Vinyl Clad Windows
- Insulated Doors
- Storm Doors
- Electric Dryer Hookup
Kitchen
- Oven
- Stove
- Range
- Laminate Countertops
Flooring
- Carpet
- Tile
- Vinyl Plank
Bedrooms and Bathrooms
- 3 Bedrooms
Schools
- Ada Elementary School
- Ada High School
Utilities
- Zoned Heating and Cooling
- Heating System Uses Gas
- Gas Water Heater
Additional Features
- Energy-Efficient Doors
- Outdoor Storage
Community Details
- No Home Owners Association
- Country Place Subdivision
Ownership History
Purchase Details
Home Financials for this Owner
Home Financials are based on the most recent Mortgage that was taken out on this home.Purchase Details
Home Financials for this Owner
Home Financials are based on the most recent Mortgage that was taken out on this home.Purchase Details
Similar Homes in Ada, OK
Home Values in the Area
Average Home Value in this Area
Purchase History
| Date | Type | Sale Price | Title Company |
|---|---|---|---|
| Warranty Deed | $154,000 | Home Title | |
| Warranty Deed | $101,000 | Home Title | |
| Warranty Deed | $36,500 | -- |
Mortgage History
| Date | Status | Loan Amount | Loan Type |
|---|---|---|---|
| Open | $154,000 | VA | |
| Previous Owner | $102,020 | New Conventional |
Property History
| Date | Event | Price | Change | Sq Ft Price |
|---|---|---|---|---|
| 03/15/2024 03/15/24 | Sold | $154,000 | +3.0% | $145 / Sq Ft |
| 01/12/2024 01/12/24 | Pending | -- | -- | -- |
| 11/03/2023 11/03/23 | Price Changed | $149,500 | -5.1% | $141 / Sq Ft |
| 10/18/2023 10/18/23 | For Sale | $157,500 | +55.9% | $148 / Sq Ft |
| 08/26/2021 08/26/21 | Sold | $101,000 | +3.6% | $95 / Sq Ft |
| 07/06/2021 07/06/21 | Pending | -- | -- | -- |
| 07/06/2021 07/06/21 | For Sale | $97,500 | -- | $92 / Sq Ft |
Tax History Compared to Growth
Tax History
| Year | Tax Paid | Tax Assessment Tax Assessment Total Assessment is a certain percentage of the fair market value that is determined by local assessors to be the total taxable value of land and additions on the property. | Land | Improvement |
|---|---|---|---|---|
| 2024 | $1,146 | $12,000 | $597 | $11,403 |
| 2023 | $1,146 | $12,000 | $900 | $11,100 |
| 2022 | $1,152 | $12,000 | $900 | $11,100 |
| 2021 | $552 | $5,909 | $530 | $5,379 |
| 2020 | $540 | $5,628 | $503 | $5,125 |
| 2019 | $515 | $5,360 | $477 | $4,883 |
| 2018 | $471 | $5,105 | $447 | $4,658 |
| 2017 | $419 | $4,862 | $419 | $4,443 |
| 2016 | $401 | $4,631 | $375 | $4,256 |
| 2015 | $387 | $4,410 | $250 | $4,160 |
| 2014 | $344 | $4,200 | $250 | $3,950 |
Agents Affiliated with this Home
-
Margaret Barton

Seller's Agent in 2024
Margaret Barton
Margaret Barton & Associates
(580) 421-4810
94 Total Sales
-
Tom Love

Buyer's Agent in 2024
Tom Love
Keller Williams Realty Ardmore
(580) 465-1380
178 Total Sales
-
Angela Todd
A
Seller's Agent in 2021
Angela Todd
Sweeney & Associates
(580) 421-4705
48 Total Sales
Map
Source: MLS Technology
MLS Number: 2337422
APN: 0385-00-006-012-0-000-00
- 825 N Summer Tree Dr
- 912 Arlington St
- 2408 Arlington Blvd
- 2520 Arlington Blvd
- 0 Arlington Hwy Unit 2507640
- 1914 E Arlington St
- 2205 E Foster Dr
- 710 N Country Club Rd
- 1125 Emily Ln
- 1210 N Wolfe Ln
- 1105 Marley Way
- 1201 Marley Way
- 1318 Emily Ln
- 0001 Oklahoma 1
- 311 Larsh Ln
- 1200 Lonnie Abbott Blvd
- 1105 Lonnie Abbott Blvd
- 1522 E Nancy St
- 120 S Crownpoint Dr
- 1408 E Nancy St
