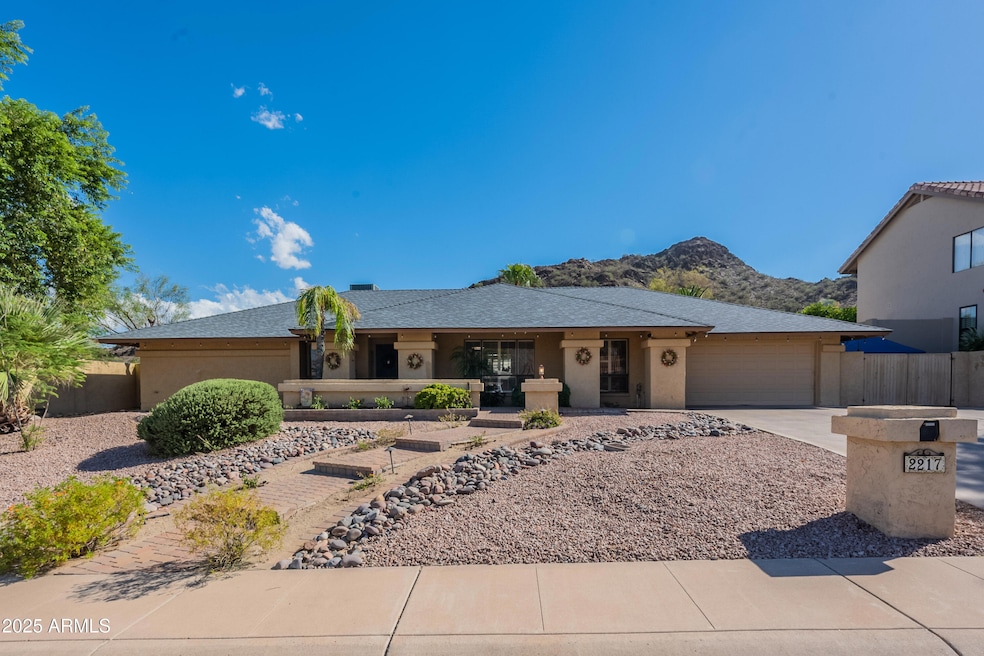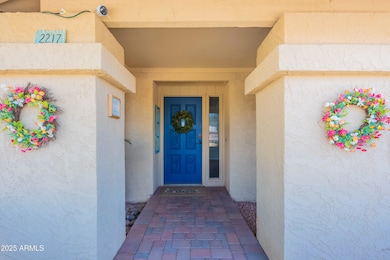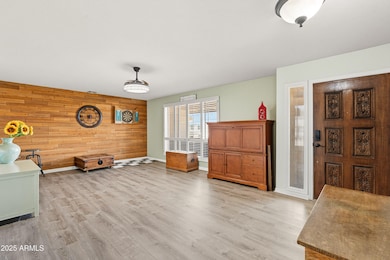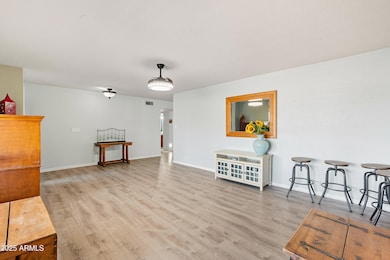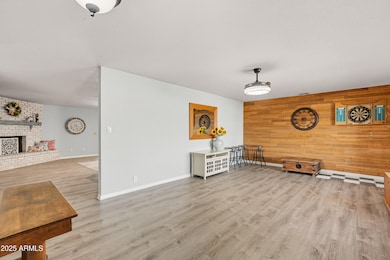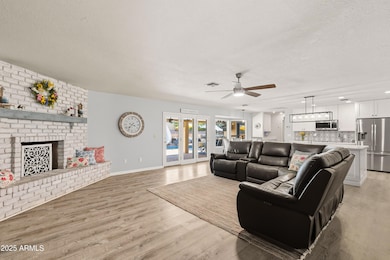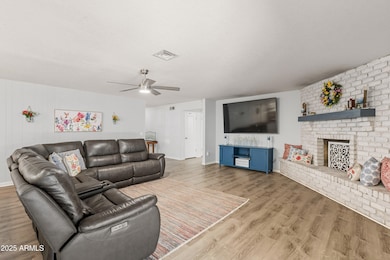2217 E North Ln Phoenix, AZ 85028
Paradise Valley Village NeighborhoodEstimated payment $5,043/month
Highlights
- Private Pool
- City Lights View
- Family Room with Fireplace
- Mercury Mine Elementary School Rated A
- 0.27 Acre Lot
- No HOA
About This Home
Nestled in the foothills of the Phoenix Mountain Preserve, this home offers a prime location with easy access to hiking and biking trails and the SR51. Enjoy beautiful views of the city lights from the front patio. The updated kitchen is designed for entertaining, with a very large walk-in pantry and a built-in bar and BBQ area outside. Enjoy the convenience of luxury vinyl plank flooring and a wood-burning fireplace, with spacious bedrooms and wide hallways.
The backyard is a true oasis with a pebble-tec salt water pool, water feature, and low-maintenance turf. Major upgrades include a roof (2021) . The property also features garage cabinets, exterior garage access, RV space, and barn doors.
Home Details
Home Type
- Single Family
Est. Annual Taxes
- $3,500
Year Built
- Built in 1979
Lot Details
- 0.27 Acre Lot
- Desert faces the front of the property
- Block Wall Fence
- Artificial Turf
- Misting System
- Front and Back Yard Sprinklers
- Sprinklers on Timer
Parking
- 2 Car Direct Access Garage
- 5 Open Parking Spaces
- Oversized Parking
- Side or Rear Entrance to Parking
Property Views
- City Lights
- Mountain
Home Design
- Composition Roof
- Block Exterior
- Stucco
Interior Spaces
- 2,700 Sq Ft Home
- 1-Story Property
- Two Way Fireplace
- Double Pane Windows
- Family Room with Fireplace
- 2 Fireplaces
- Laundry in unit
Kitchen
- Eat-In Kitchen
- Breakfast Bar
- Kitchen Island
Flooring
- Floors Updated in 2021
- Carpet
- Tile
- Vinyl
Bedrooms and Bathrooms
- 4 Bedrooms
- 2 Bathrooms
- Double Vanity
Pool
- Private Pool
- Pool Pump
- Diving Board
Outdoor Features
- Patio
- Outdoor Storage
- Built-In Barbecue
Schools
- Mercury Mine Elementary School
- Shea Middle School
- Shadow Mountain High School
Utilities
- Central Air
- Heating Available
- High Speed Internet
Additional Features
- No Interior Steps
- North or South Exposure
Listing and Financial Details
- Tax Lot 76
- Assessor Parcel Number 165-06-120
Community Details
Overview
- No Home Owners Association
- Association fees include no fees
- Summer Shadows 2 Subdivision
Recreation
- Community Pool
- Bike Trail
Map
Home Values in the Area
Average Home Value in this Area
Tax History
| Year | Tax Paid | Tax Assessment Tax Assessment Total Assessment is a certain percentage of the fair market value that is determined by local assessors to be the total taxable value of land and additions on the property. | Land | Improvement |
|---|---|---|---|---|
| 2025 | $3,593 | $42,758 | -- | -- |
| 2024 | $4,167 | $40,722 | -- | -- |
| 2023 | $4,167 | $57,560 | $11,510 | $46,050 |
| 2022 | $4,125 | $44,700 | $8,940 | $35,760 |
| 2021 | $4,137 | $40,080 | $8,010 | $32,070 |
| 2020 | $4,009 | $37,730 | $7,540 | $30,190 |
| 2019 | $4,015 | $35,800 | $7,160 | $28,640 |
| 2018 | $4,436 | $34,230 | $6,840 | $27,390 |
| 2017 | $3,169 | $34,410 | $6,880 | $27,530 |
| 2016 | $3,119 | $32,120 | $6,420 | $25,700 |
| 2015 | $2,894 | $30,270 | $6,050 | $24,220 |
Property History
| Date | Event | Price | List to Sale | Price per Sq Ft |
|---|---|---|---|---|
| 01/17/2026 01/17/26 | Price Changed | $915,000 | -1.6% | $339 / Sq Ft |
| 12/10/2025 12/10/25 | Price Changed | $929,999 | -1.1% | $344 / Sq Ft |
| 11/22/2025 11/22/25 | Price Changed | $940,000 | -0.9% | $348 / Sq Ft |
| 10/23/2025 10/23/25 | Price Changed | $949,000 | -0.1% | $351 / Sq Ft |
| 09/20/2025 09/20/25 | For Sale | $950,000 | -- | $352 / Sq Ft |
Purchase History
| Date | Type | Sale Price | Title Company |
|---|---|---|---|
| Interfamily Deed Transfer | -- | Grand Canyon Title Agency In | |
| Warranty Deed | $642,500 | Grand Canyon Title Agency In | |
| Warranty Deed | $210,000 | Grand Canyon Title Agency In |
Mortgage History
| Date | Status | Loan Amount | Loan Type |
|---|---|---|---|
| Open | $508,000 | Negative Amortization | |
| Previous Owner | $157,500 | New Conventional | |
| Closed | $63,500 | No Value Available |
Source: Arizona Regional Multiple Listing Service (ARMLS)
MLS Number: 6920339
APN: 165-06-120
- 2201 E Shea Blvd
- 10030 N 23rd St
- 2366 E Becker Ln
- 10624 N 25th St
- 10049 N 25th Place
- 2255 E Vogel Ave
- 9935 N 16th Place E Unit 69
- 9932 N 16th Place E
- 9614 N 19th St
- 2440 E Yucca St
- 10401 N Cave Creek Rd Unit 50
- 10401 N Cave Creek Rd Unit 254
- 10401 N Cave Creek Rd Unit 11
- 10401 N Cave Creek Rd Unit 37
- 10401 N Cave Creek Rd Unit 152
- 10401 N Cave Creek Rd Unit 324
- 10401 N Cave Creek Rd Unit 131
- 10401 N Cave Creek Rd Unit 93
- 10401 N Cave Creek Rd Unit 280
- 10401 N Cave Creek Rd Unit 58
- 2331 E Lupine Ave Unit ID1386083P
- 1551 E Christy Dr Unit 1,4
- 1902 E Cortez St
- 1542 E Turquoise Ave Unit 1
- 1452 E Cinnabar Ave
- 9414 N 17th St
- 1425 E Desert Cove Ave Unit 66B
- 11430 N 16th St
- 1349 E Sahuaro Dr Unit 1
- 10410 N Cave Creek Rd Unit 2084
- 11645 N 25th Place
- 9838 N 14th St Unit 3
- 1328 E Christy Dr
- 2848 E Turquoise Dr
- 1422 E Yucca St
- 1329 E Mescal St
- 1346 E Mountain View Rd Unit 208
- 1346 E Mountain View Rd Unit 207
- 2217 E Cactus Rd Unit 4
- 2223-2255 E Cactus Rd
Ask me questions while you tour the home.
