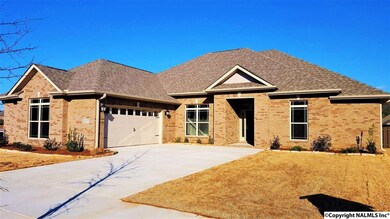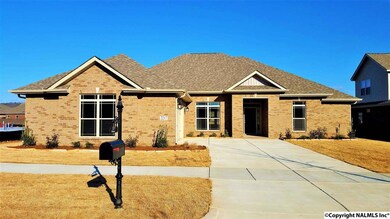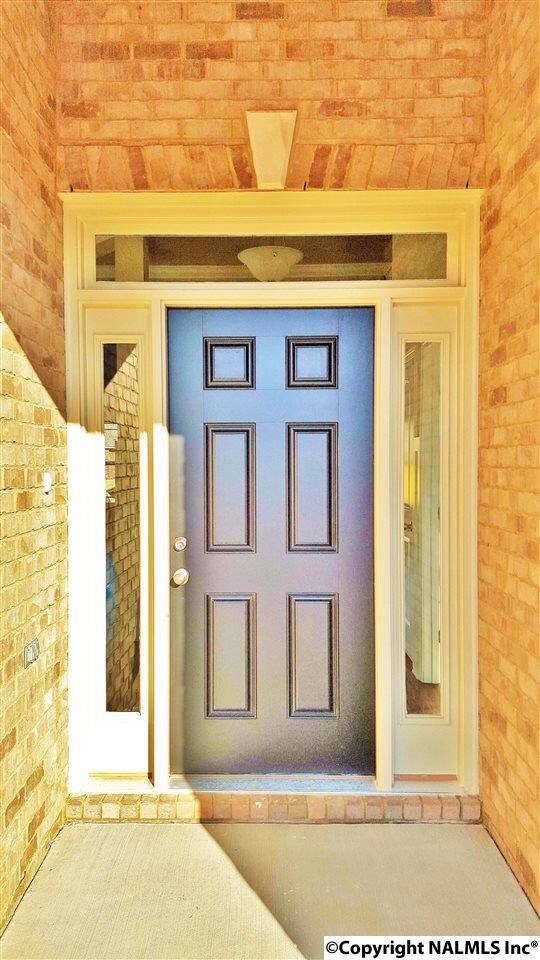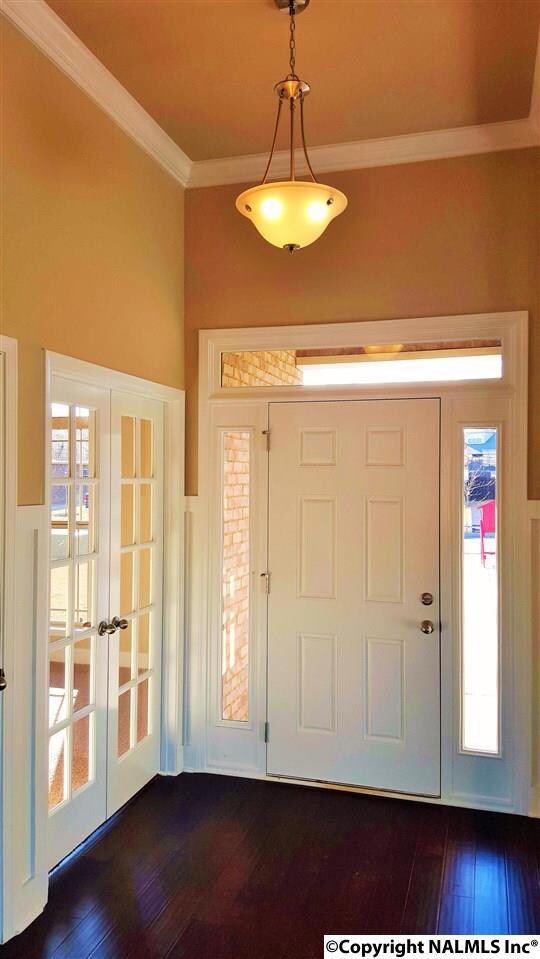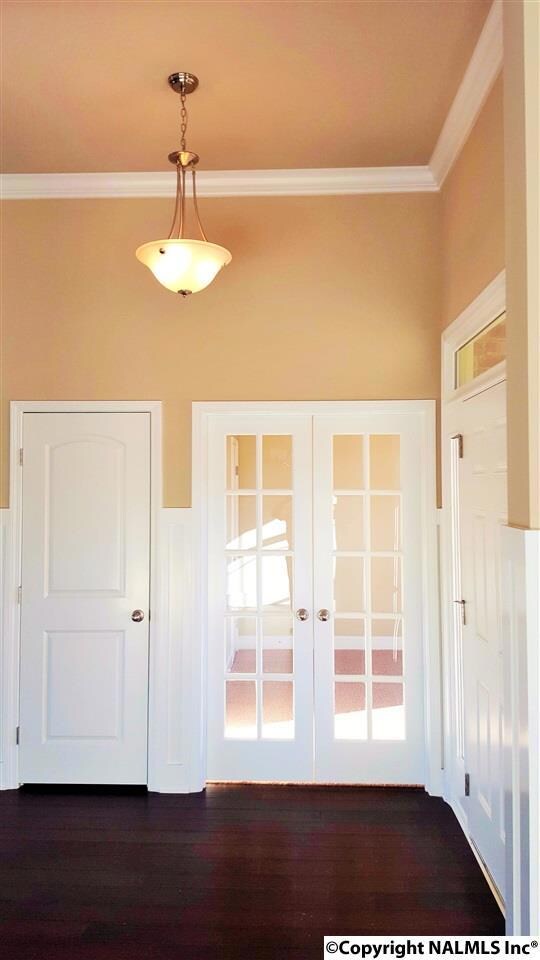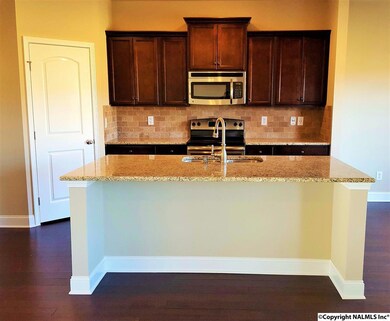
2217 Ells Rd SW Huntsville, AL 35803
Highlights
- Home Under Construction
- ENERGY STAR Certified Homes
- Home Energy Rating Service (HERS) Rated Property
- Farley Elementary School Rated 9+
- Craftsman Architecture
- Clubhouse
About This Home
As of June 2023$10,000 move in special! Open Floor plan with large bonus room upstairs with large walk in closet PLUS finished additional storage! 5" hardwood in main living, Kitchen and Breakfast, 11' ceilings in Great room and Dining with crown molding. Kitchen has Large Island , Granite countertops, recessed lighting, backsplash, pantry, and Beautiful staggered cabinets with crown. Walk in closets in all bedrooms, large covered patio with amazing views. Full brick and full sod. Close to parks, schools, Ditto Landing, shopping, and Restaurants. Pool and Clubhouse. Clubhouse is the original farmhouse. Model Hours: Mon-Sat 10-5 Sun 1-5.
Last Agent to Sell the Property
Stephen Doran
Murphy Real Estate, LLC License #98871
Home Details
Home Type
- Single Family
Est. Annual Taxes
- $2,382
Year Built
- 2015
Lot Details
- Lot Dimensions are 80 x 145
HOA Fees
- $30 Monthly HOA Fees
Home Design
- Craftsman Architecture
- Slab Foundation
Interior Spaces
- 3,069 Sq Ft Home
- Double Pane Windows
Kitchen
- Oven or Range
- Cooktop
- Microwave
- Dishwasher
- Disposal
Bedrooms and Bathrooms
- 4 Bedrooms
- Primary Bedroom on Main
- Low Flow Plumbing Fixtures
Eco-Friendly Details
- Home Energy Rating Service (HERS) Rated Property
- ENERGY STAR Certified Homes
Schools
- Challenger Elementary School
- Grissom High School
Utilities
- Two cooling system units
- Multiple Heating Units
- Thermostat
- High-Efficiency Water Heater
Listing and Financial Details
- Tax Lot 9
- Assessor Parcel Number 123456
Community Details
Overview
- Hughes Properties Association
- Built by DR HORTON
- The Dairy Subdivision
Amenities
- Common Area
- Clubhouse
Recreation
- Community Pool
Ownership History
Purchase Details
Home Financials for this Owner
Home Financials are based on the most recent Mortgage that was taken out on this home.Purchase Details
Purchase Details
Home Financials for this Owner
Home Financials are based on the most recent Mortgage that was taken out on this home.Map
Similar Homes in the area
Home Values in the Area
Average Home Value in this Area
Purchase History
| Date | Type | Sale Price | Title Company |
|---|---|---|---|
| Warranty Deed | $460,000 | None Listed On Document | |
| Quit Claim Deed | $5,000 | None Available | |
| Deed | $262,405 | None Available |
Mortgage History
| Date | Status | Loan Amount | Loan Type |
|---|---|---|---|
| Open | $421,245 | FHA | |
| Previous Owner | $249,285 | New Conventional |
Property History
| Date | Event | Price | Change | Sq Ft Price |
|---|---|---|---|---|
| 06/23/2023 06/23/23 | Sold | $460,000 | 0.0% | $139 / Sq Ft |
| 05/10/2023 05/10/23 | Pending | -- | -- | -- |
| 05/07/2023 05/07/23 | For Sale | $460,000 | +75.3% | $139 / Sq Ft |
| 06/13/2016 06/13/16 | Off Market | $262,405 | -- | -- |
| 03/11/2016 03/11/16 | Sold | $262,405 | +0.2% | $86 / Sq Ft |
| 02/15/2016 02/15/16 | Pending | -- | -- | -- |
| 10/03/2015 10/03/15 | For Sale | $261,905 | -- | $85 / Sq Ft |
Tax History
| Year | Tax Paid | Tax Assessment Tax Assessment Total Assessment is a certain percentage of the fair market value that is determined by local assessors to be the total taxable value of land and additions on the property. | Land | Improvement |
|---|---|---|---|---|
| 2024 | $2,382 | $41,900 | $4,500 | $37,400 |
| 2023 | $2,382 | $40,660 | $4,500 | $36,160 |
| 2022 | $2,052 | $36,200 | $4,500 | $31,700 |
| 2021 | $1,894 | $33,480 | $4,500 | $28,980 |
| 2020 | $1,550 | $27,550 | $4,000 | $23,550 |
| 2019 | $1,497 | $26,640 | $4,000 | $22,640 |
| 2018 | $1,479 | $26,320 | $0 | $0 |
| 2017 | $1,479 | $26,320 | $0 | $0 |
| 2016 | $1,732 | $29,860 | $0 | $0 |
| 2015 | $267 | $4,600 | $0 | $0 |
| 2014 | -- | $4,600 | $0 | $0 |
Source: ValleyMLS.com
MLS Number: 1030375
APN: 23-04-18-0-002-087.010
- 12713 Oak South SW
- 13919 Hurstland Dr SW
- 2348 Clovis Rd SW
- 2104 Big Leaf Dr SW
- 14016 Mariellen Rd SW
- 12005 Bell Mountain Dr SW
- 13913 Clovis Cir SW
- 2508 Bonnie Oaks Dr SW
- 3002 Grand Lake Way SW
- 3010 Grand Lake Way SW
- 12313 Bell Rd SW
- 12311 Bell Rd SW
- 2518 Bonnie Oaks Dr SW
- 14023 Glenview Dr SW
- 2416 Woodhurst Dr SE
- 2426 Quail Ridge Ln SW
- 15135 Lakeside Trail SW
- 15127 Lakeside Trail SW
- 207 Marinawoods Dr SE Unit 6
- 2514 Quail Ridge Ln SW

