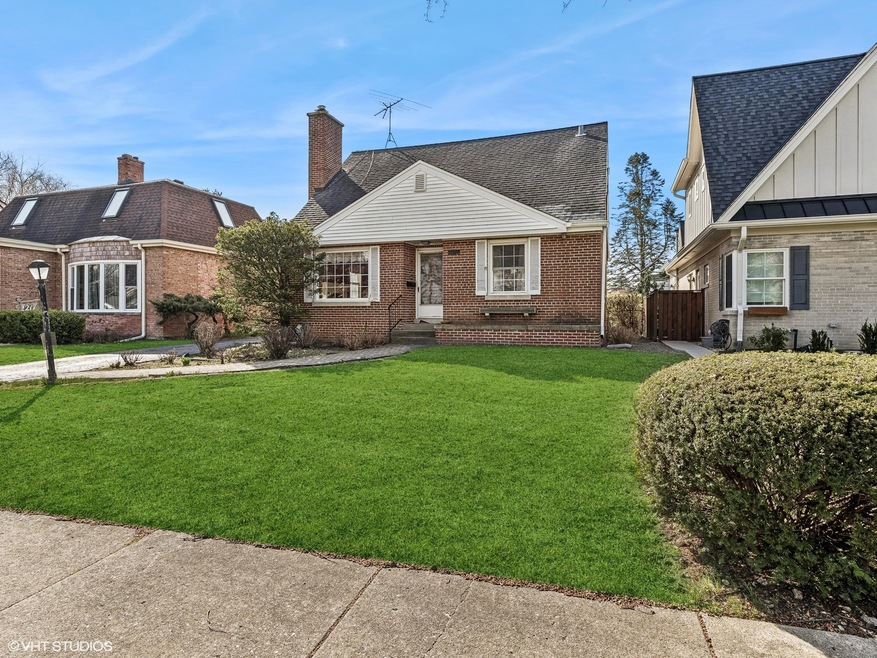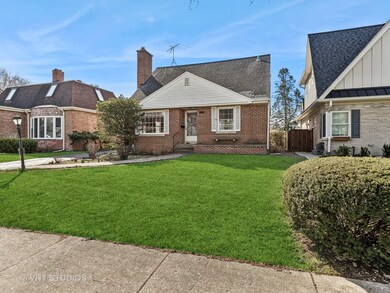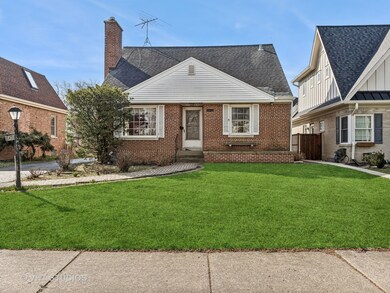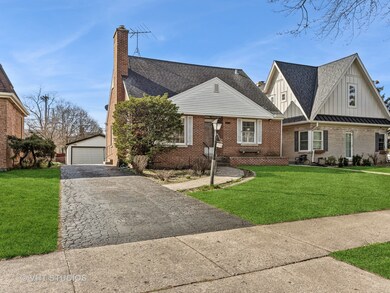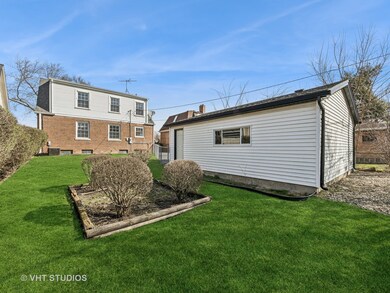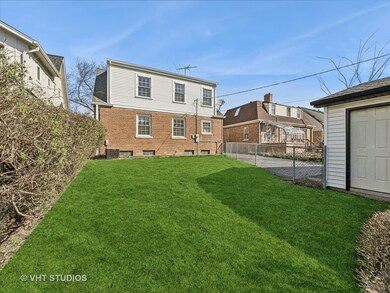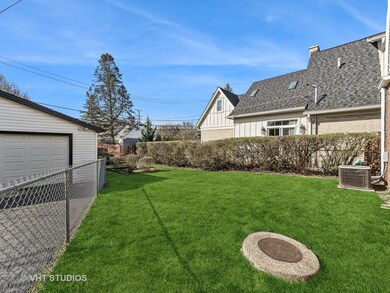
2217 Glenview Ave Park Ridge, IL 60068
Estimated Value: $434,000 - $482,681
Highlights
- 2 Car Detached Garage
- Central Air
- Senior Tax Exemptions
- Franklin Elementary School Rated A-
- Combination Dining and Living Room
- Wood Burning Fireplace
About This Home
As of April 2024Great location across from Northwest Park in Park Ridge. Charming brick home features 4 bedrooms & 2 full baths. Hardwood floors throughout most of the home. The sunny living room has a wood burning fireplace. Nicely sized eat-in kitchen with a newer electric stove. There is central air conditioning with space pack and newer windows throughout the house. This home has been lived in and loved by the same family for over 50 years. Being sold "as is" in trust. It has space, location and good bones. It does need renovation/updating. Bring your decorating ideas and make this your forever home.
Last Agent to Sell the Property
@properties Christie's International Real Estate License #471005402 Listed on: 03/21/2024

Home Details
Home Type
- Single Family
Est. Annual Taxes
- $7,378
Year Built
- Built in 1950
Lot Details
- 6,665
Parking
- 2 Car Detached Garage
- Garage Door Opener
- Driveway
- Parking Included in Price
Home Design
- Brick Exterior Construction
- Asphalt Roof
- Concrete Perimeter Foundation
Interior Spaces
- 1,564 Sq Ft Home
- 2-Story Property
- Wood Burning Fireplace
- Living Room with Fireplace
- Combination Dining and Living Room
- Unfinished Basement
- Basement Fills Entire Space Under The House
Kitchen
- Range
- Dishwasher
Bedrooms and Bathrooms
- 4 Bedrooms
- 4 Potential Bedrooms
- 2 Full Bathrooms
Schools
- Franklin Elementary School
- Emerson Middle School
- Maine East High School
Utilities
- Central Air
- SpacePak Central Air
- Heating System Uses Natural Gas
- 100 Amp Service
- Lake Michigan Water
Listing and Financial Details
- Senior Tax Exemptions
- Homeowner Tax Exemptions
Ownership History
Purchase Details
Home Financials for this Owner
Home Financials are based on the most recent Mortgage that was taken out on this home.Purchase Details
Similar Homes in Park Ridge, IL
Home Values in the Area
Average Home Value in this Area
Purchase History
| Date | Buyer | Sale Price | Title Company |
|---|---|---|---|
| Batassa Bryan | $420,000 | Prairie Title | |
| Natta Mario J | -- | None Available |
Mortgage History
| Date | Status | Borrower | Loan Amount |
|---|---|---|---|
| Open | Batassa Bryan | $407,400 |
Property History
| Date | Event | Price | Change | Sq Ft Price |
|---|---|---|---|---|
| 04/17/2024 04/17/24 | Sold | $420,000 | +5.3% | $269 / Sq Ft |
| 03/24/2024 03/24/24 | Pending | -- | -- | -- |
| 03/23/2024 03/23/24 | Price Changed | $399,000 | -4.8% | $255 / Sq Ft |
| 03/21/2024 03/21/24 | For Sale | $419,000 | -- | $268 / Sq Ft |
Tax History Compared to Growth
Tax History
| Year | Tax Paid | Tax Assessment Tax Assessment Total Assessment is a certain percentage of the fair market value that is determined by local assessors to be the total taxable value of land and additions on the property. | Land | Improvement |
|---|---|---|---|---|
| 2024 | $8,566 | $39,096 | $8,645 | $30,451 |
| 2023 | $8,566 | $39,096 | $8,645 | $30,451 |
| 2022 | $8,566 | $39,096 | $8,645 | $30,451 |
| 2021 | $7,378 | $30,252 | $6,151 | $24,101 |
| 2020 | $7,956 | $32,825 | $6,151 | $26,674 |
| 2019 | $7,897 | $36,473 | $6,151 | $30,322 |
| 2018 | $6,695 | $29,578 | $5,320 | $24,258 |
| 2017 | $7,040 | $30,782 | $5,320 | $25,462 |
| 2016 | $7,649 | $32,158 | $5,320 | $26,838 |
| 2015 | $6,168 | $24,494 | $4,655 | $19,839 |
| 2014 | $6,074 | $24,494 | $4,655 | $19,839 |
| 2013 | $5,724 | $24,494 | $4,655 | $19,839 |
Agents Affiliated with this Home
-
Tony & Kathy Iwersen

Seller's Agent in 2024
Tony & Kathy Iwersen
@ Properties
(708) 772-8041
1 in this area
50 Total Sales
-
Kathy Iwersen

Seller Co-Listing Agent in 2024
Kathy Iwersen
@ Properties
1 in this area
31 Total Sales
-
Cory Kohut

Buyer's Agent in 2024
Cory Kohut
Compass
(708) 476-8901
1 in this area
70 Total Sales
Map
Source: Midwest Real Estate Data (MRED)
MLS Number: 12008418
APN: 09-22-401-002-0000
- 1041 N Northwest Hwy Unit A4
- 2001 Woodland Ave
- 1032 Parkwood Ave
- 1033 Busse Hwy Unit 1D
- 1063 Busse Hwy
- 1225 N Hamlin Ave
- 1806 Woodland Ave
- 1349 N Hamlin Ave
- 911 Busse Hwy Unit 302
- 921 Sylviawood Ave
- 941 N Northwest Hwy Unit 2B
- 941 N Northwest Hwy Unit 1A
- 1456 Tyrell Ave Unit 2
- 1600 Birch St
- 1241 Elliott St
- 819 Busse Hwy
- 863 N Northwest Hwy
- 904 Florence Dr
- 825 Forestview Ave
- 800 Wilkinson Pkwy
- 2217 Glenview Ave
- 1111 N Dee Rd
- 2213 Glenview Ave
- 2209 Glenview Ave
- 2218 Woodland Ave
- 2212 Woodland Ave
- 2220 Woodland Ave
- 2205 Glenview Ave
- 2303 Glenview Ave
- 1201 N Dee Rd
- 2204 Woodland Ave
- 2201 Glenview Ave
- 2230 Glenview Ave
- 2309 Glenview Ave
- 2220 Glenview Ave
- 1207 N Dee Rd
- 2121 Glenview Ave
- 1125 N Northwest Hwy
- 1125 N Northwest Hwy Unit 1
