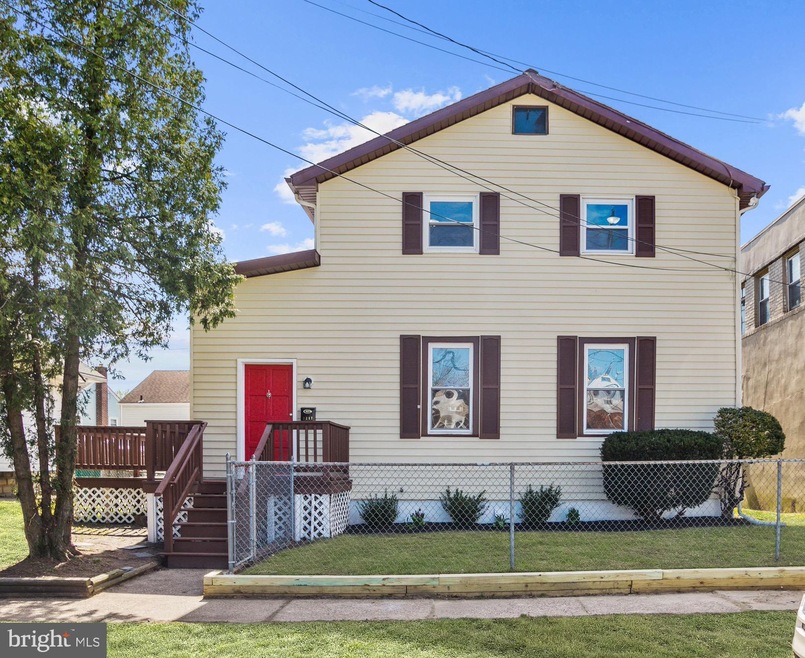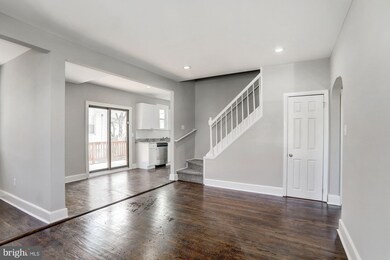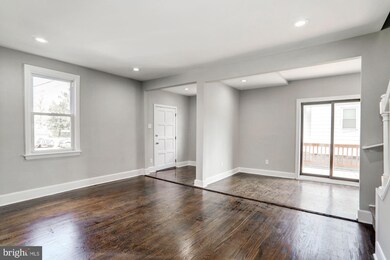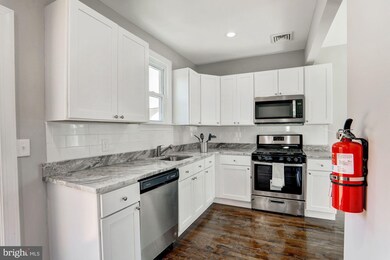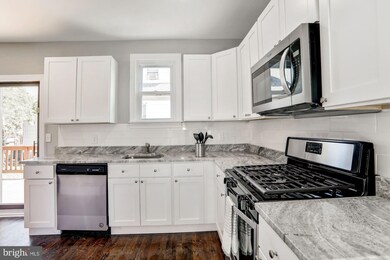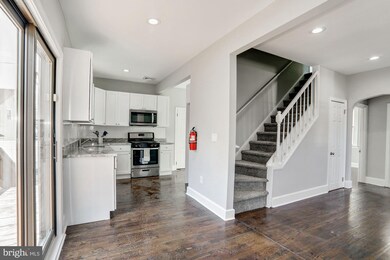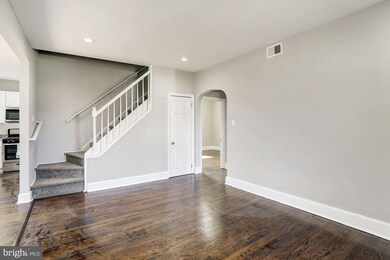
2217 Hillcrest Ave Pennsauken, NJ 08110
Upper Pennsauken Township NeighborhoodHighlights
- Colonial Architecture
- Wood Flooring
- Stainless Steel Appliances
- Deck
- No HOA
- Living Room
About This Home
As of May 2020Absolutely Chic!!! This home feels so homey all you want to do is make an offer and unpack to your new home. Walking into the foyer just leave your shoes and coat. Then step into the living room, from the living room grab a bite to eat from the gorgeous eat in kitchen that has shaker cabinets with soft close. The beautiful quartz counter tops match so delicately with the backsplash. Making family dinners in this kitchen so comfortable and easy. After enjoying the tastefully meal step outside unto the deck and enjoy your desert. Once the spring chill comes retreat back inside with 5 bedrooms all generous sized and closets that's every shoppers dream. Two full baths so elegantly done you will never want to leave the tub. Then when the holidays come around the basement gives you plenty storage for all the decorations. This home is for you !!!!Come take a look, you will definetely fall in love, and make an offer!!!!
Last Agent to Sell the Property
Weichert Realtors - Moorestown Listed on: 04/03/2020

Home Details
Home Type
- Single Family
Est. Annual Taxes
- $5,030
Year Built
- Built in 1950 | Remodeled in 2020
Lot Details
- 3,240 Sq Ft Lot
- Lot Dimensions are 60.00 x 54.00
- Property is Fully Fenced
- Barbed Wire
- Back and Front Yard
- Property is in very good condition
Parking
- On-Street Parking
Home Design
- Colonial Architecture
- Frame Construction
- Shingle Roof
- Aluminum Siding
Interior Spaces
- 1,540 Sq Ft Home
- Property has 2 Levels
- Living Room
- Dining Room
- Partially Finished Basement
- Exterior Basement Entry
- Washer and Dryer Hookup
Kitchen
- Stove
- Microwave
- Dishwasher
- Stainless Steel Appliances
Flooring
- Wood
- Partially Carpeted
Bedrooms and Bathrooms
Outdoor Features
- Deck
- Exterior Lighting
Schools
- Pennsauken High School
Utilities
- 90% Forced Air Heating and Cooling System
- Cooling System Utilizes Natural Gas
- Cable TV Available
Additional Features
- Energy-Efficient Windows
- Suburban Location
Community Details
- No Home Owners Association
- Hillcrest Subdivision
Listing and Financial Details
- Tax Lot 00002
- Assessor Parcel Number 27-04906-00002
Ownership History
Purchase Details
Purchase Details
Home Financials for this Owner
Home Financials are based on the most recent Mortgage that was taken out on this home.Purchase Details
Home Financials for this Owner
Home Financials are based on the most recent Mortgage that was taken out on this home.Purchase Details
Home Financials for this Owner
Home Financials are based on the most recent Mortgage that was taken out on this home.Similar Homes in Pennsauken, NJ
Home Values in the Area
Average Home Value in this Area
Purchase History
| Date | Type | Sale Price | Title Company |
|---|---|---|---|
| Quit Claim Deed | -- | None Listed On Document | |
| Deed | $190,000 | North American Title Ins Co | |
| Deed | $50,000 | Fidelity National Title | |
| Deed | $82,000 | -- |
Mortgage History
| Date | Status | Loan Amount | Loan Type |
|---|---|---|---|
| Previous Owner | $186,558 | FHA | |
| Previous Owner | $10,000 | Stand Alone Second | |
| Previous Owner | $129,500 | Unknown | |
| Previous Owner | $63,000 | FHA |
Property History
| Date | Event | Price | Change | Sq Ft Price |
|---|---|---|---|---|
| 05/29/2020 05/29/20 | Sold | $190,000 | -2.5% | $123 / Sq Ft |
| 04/21/2020 04/21/20 | For Sale | $194,900 | 0.0% | $127 / Sq Ft |
| 04/07/2020 04/07/20 | Pending | -- | -- | -- |
| 04/03/2020 04/03/20 | For Sale | $194,900 | +289.8% | $127 / Sq Ft |
| 08/19/2019 08/19/19 | Sold | $50,000 | -23.1% | $32 / Sq Ft |
| 03/27/2019 03/27/19 | For Sale | $65,000 | -- | $42 / Sq Ft |
Tax History Compared to Growth
Tax History
| Year | Tax Paid | Tax Assessment Tax Assessment Total Assessment is a certain percentage of the fair market value that is determined by local assessors to be the total taxable value of land and additions on the property. | Land | Improvement |
|---|---|---|---|---|
| 2024 | $7,311 | $171,300 | $35,900 | $135,400 |
| 2023 | $7,311 | $171,300 | $35,900 | $135,400 |
| 2022 | $6,610 | $171,300 | $35,900 | $135,400 |
| 2021 | $6,789 | $171,300 | $35,900 | $135,400 |
| 2020 | $4,732 | $133,300 | $35,900 | $97,400 |
| 2019 | $4,787 | $133,300 | $35,900 | $97,400 |
| 2018 | $4,812 | $133,300 | $35,900 | $97,400 |
| 2017 | $4,821 | $133,300 | $35,900 | $97,400 |
| 2016 | $4,735 | $133,300 | $35,900 | $97,400 |
| 2015 | $4,876 | $133,300 | $35,900 | $97,400 |
| 2014 | $4,744 | $85,300 | $18,300 | $67,000 |
Agents Affiliated with this Home
-
Christina Sorhaindo

Seller's Agent in 2020
Christina Sorhaindo
Weichert Corporate
(973) 474-8688
1 in this area
50 Total Sales
-
Robert Macauley

Buyer's Agent in 2020
Robert Macauley
Peze & Associates
(856) 520-4321
4 in this area
20 Total Sales
Map
Source: Bright MLS
MLS Number: NJCD391102
APN: 27-04906-0000-00002
- 2270 Mulford Ave
- 5041 Jefferson Ave
- 6235 Lincoln Ave
- 1762 Lexington Ave
- 2154 Browning Rd
- 1806 Horner Ave
- 6300 Grant Ave
- 2248 Marlon Ave
- 6305 Irving Ave
- 5000 Jackson Ave
- 2309 49th St
- 1912 49th St
- 4950 Pleasant Ave
- 1666 Browning Rd
- 117 Leslie Ave
- 6522 Harvey Ave
- 1858 47th St
- 3257 N 49th St
- 1524 Browning Rd
- 2517 Sherman Ave
