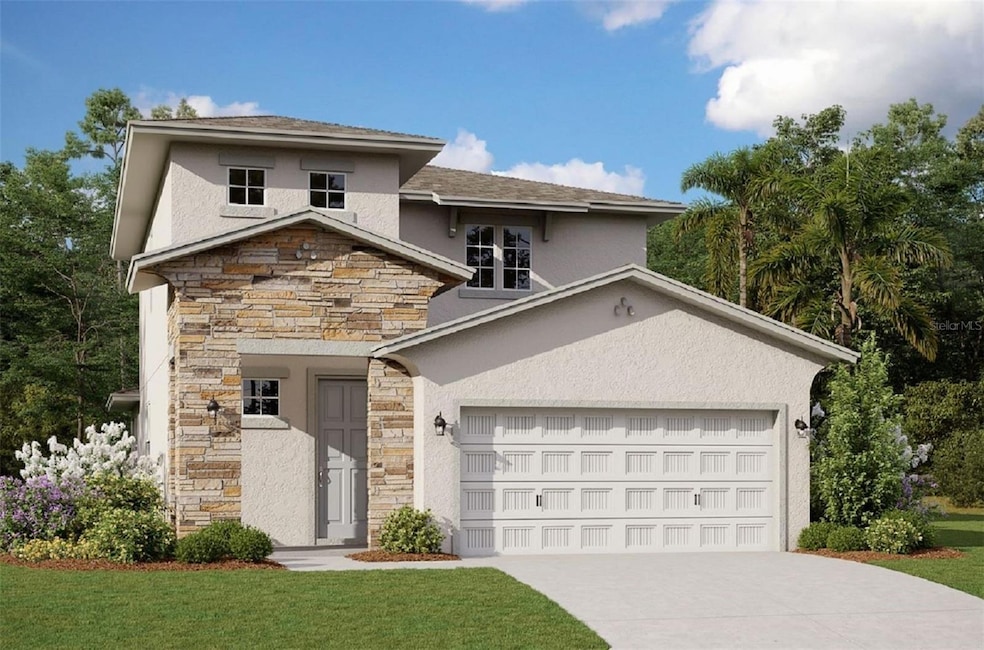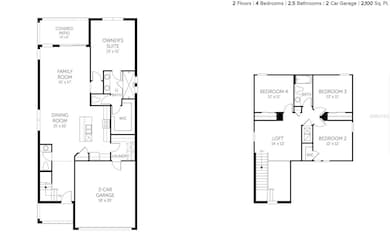
2217 Juniper Berry Dr Minneola, FL 34715
Estimated payment $3,030/month
Highlights
- Fitness Center
- Open Floorplan
- Contemporary Architecture
- New Construction
- Clubhouse
- Main Floor Primary Bedroom
About This Home
One or more photo(s) has been virtually staged. Pre-Construction. To be built. Sample Images The Magnolia B with Stone and Gourmet Kitchen, on Lot 1227 corner lot! Fully Upgraded with upgraded Cabinets, Counters, Flooring and More! Call today to learn more about the spectacular features included in this home. Hurry, for a limited time you can customize this home with your own Design Selections. Located in the new Heart of Orlando, Hills of Minneola, this home is close to all area shops, restaurants, entertainment, schools and MORE! Easy access to all area attractions, airport and downtown Orlando. Incentives with Preferred Lender.
Listing Agent
OLYMPUS EXECUTIVE REALTY INC Brokerage Phone: 407-469-0090 License #3227493 Listed on: 02/19/2024

Open House Schedule
-
Friday, July 25, 20251:00 to 5:00 pm7/25/2025 1:00:00 PM +00:007/25/2025 5:00:00 PM +00:00Add to Calendar
-
Saturday, July 26, 20251:00 to 5:00 pm7/26/2025 1:00:00 PM +00:007/26/2025 5:00:00 PM +00:00Add to Calendar
Home Details
Home Type
- Single Family
Est. Annual Taxes
- $375
Year Built
- Built in 2024 | New Construction
Lot Details
- 4,000 Sq Ft Lot
- Lot Dimensions are 40x100
- North Facing Home
- Cleared Lot
HOA Fees
- $8 Monthly HOA Fees
Parking
- 2 Car Attached Garage
Home Design
- Home in Pre-Construction
- Contemporary Architecture
- Bi-Level Home
- Slab Foundation
- Shingle Roof
- Block Exterior
- Stucco
Interior Spaces
- 2,100 Sq Ft Home
- Open Floorplan
- Sliding Doors
- Family Room Off Kitchen
- Combination Dining and Living Room
- Loft
- Fire and Smoke Detector
- Laundry Room
Kitchen
- Eat-In Kitchen
- Built-In Convection Oven
- Cooktop
- Microwave
- Ice Maker
- Dishwasher
- Disposal
Flooring
- Carpet
- Tile
Bedrooms and Bathrooms
- 4 Bedrooms
- Primary Bedroom on Main
- Split Bedroom Floorplan
- En-Suite Bathroom
- Walk-In Closet
- Private Water Closet
- Shower Only
Schools
- Grassy Lake Elementary School
- East Ridge Middle School
- Lake Minneola High School
Utilities
- Central Air
- Heating Available
- Thermostat
- Underground Utilities
- Electric Water Heater
- Fiber Optics Available
Additional Features
- Reclaimed Water Irrigation System
- Enclosed patio or porch
Listing and Financial Details
- Home warranty included in the sale of the property
- Visit Down Payment Resource Website
- Tax Lot 1223
- Assessor Parcel Number 04-22-26-0002-000-01223
- $1,432 per year additional tax assessments
Community Details
Overview
- Association fees include pool, ground maintenance, recreational facilities
- Dream Finders Homes Association, Phone Number (407) 847-2280
- Visit Association Website
- Built by DREAM FINDERS HOMES
- Hills Of Minneola Subdivision, Magnolia B With Stone Floorplan
- The community has rules related to deed restrictions, fencing
Amenities
- Clubhouse
Recreation
- Community Playground
- Fitness Center
- Community Pool
- Park
Map
Home Values in the Area
Average Home Value in this Area
Tax History
| Year | Tax Paid | Tax Assessment Tax Assessment Total Assessment is a certain percentage of the fair market value that is determined by local assessors to be the total taxable value of land and additions on the property. | Land | Improvement |
|---|---|---|---|---|
| 2025 | -- | $64,000 | $64,000 | -- |
| 2024 | -- | $64,000 | $64,000 | -- |
Property History
| Date | Event | Price | Change | Sq Ft Price |
|---|---|---|---|---|
| 07/01/2025 07/01/25 | Price Changed | $539,990 | 0.0% | $257 / Sq Ft |
| 07/01/2025 07/01/25 | Price Changed | $539,990 | -0.3% | $257 / Sq Ft |
| 06/16/2025 06/16/25 | For Sale | $541,404 | 0.0% | $258 / Sq Ft |
| 05/30/2025 05/30/25 | Price Changed | $541,404 | +1.3% | $258 / Sq Ft |
| 03/16/2024 03/16/24 | Price Changed | $534,226 | +5.5% | $254 / Sq Ft |
| 02/20/2024 02/20/24 | For Sale | $506,180 | -- | $241 / Sq Ft |
Purchase History
| Date | Type | Sale Price | Title Company |
|---|---|---|---|
| Special Warranty Deed | $4,041,400 | None Listed On Document | |
| Special Warranty Deed | $4,041,400 | None Listed On Document |
Similar Homes in the area
Source: Stellar MLS
MLS Number: G5078711
APN: 32-21-26-0025-000-12230
- 1791 Hackberry St
- 9537 Black Walnut Dr
- 9532 Black Walnut Dr
- 1854 Juneberry St
- 1858 Juneberry St
- 251 Silver Maple Rd
- 223 Silver Maple Rd
- 1668 Wilson Prairie Cir
- 0 W Libby Rd
- 1696 Wilson Prairie Cir
- 305 Silver Maple Rd
- 203 Silver Maple Rd
- 329 Alcove Dr
- 97 Bayou Bend Rd
- 518 Narrow View Ln
- 322 Puma Loop
- 945 Laurel View Way
- 525 Narrow View Ln
- 368 Alcove Dr
- 946 Laurel View Way
- 1819 Hackberry St
- 9560 Black Walnut Dr
- 87 Bayou Bend Rd
- 994 Laurel View Way
- 795 Kapi Dr
- 798 Kapi Dr
- 860 Carmillion Ct
- 203 Pima Trail
- 154 Dakota Ave
- 174 Dakota Ave
- 155 Crepe Myrtle Dr
- 10073 Spring Lake Dr
- 17901 Coralwood Ln
- 17528 E Apshawa Rd
- 0 Libby Number 3 Rd Unit MFRO6319244
- 509 Kestrel Dr
- 920 White Oak Way
- 1951 Southern Oak Loop
- 11344 Lake Montgomery Blvd
- 324 Red Kite Dr

