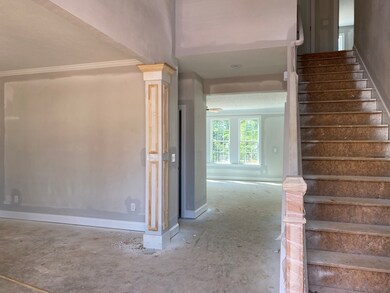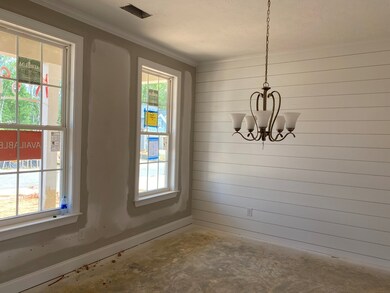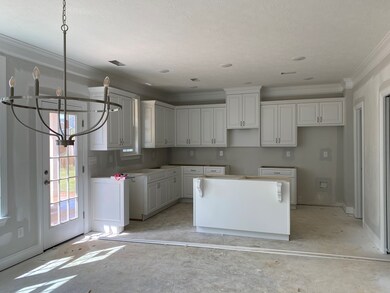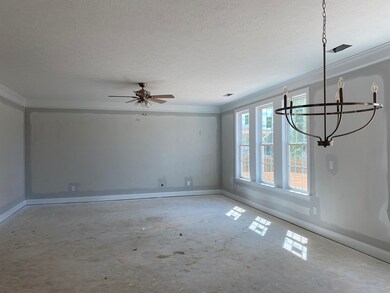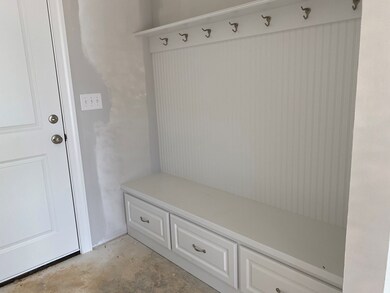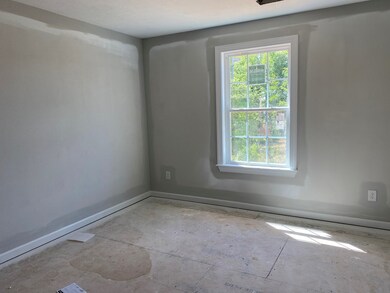
Highlights
- New Construction
- Clubhouse
- Great Room
- River Ridge Elementary School Rated A
- Wood Flooring
- Community Pool
About This Home
As of July 2020The Hampton II plan by Ivey Homes features an extremely open floor plan running from the Kitchen to the Family Room - 42 continuous feet - in addition to a Home Management Center located just off the kitchen. Completing the first floor is a Powder Room and versatile Flex/Dining Room. An exceptionally large Master Suite with dual-vanity sinks, separate His-and-Hers walk-in closets, highlights the second floor. Add to that three other spacious bedrooms and another full bathroom and you have the perfect plan for the family that loves to socialize! Every Ivey Home is built to 100% ENERGY STAR Certification saving homeowner an average of 20% on monthly utility costs. Crawford Creek is minutes from area schools and the Evans Town Center that offers parks, shopping, dining. The community offers walking trails, sidewalks, street lights, a resort style community pool, lap pool,clubhouse, covered pavilion and playground
Last Agent to Sell the Property
Ivey Realty Associates, Llc License #250455 Listed on: 02/17/2020
Home Details
Home Type
- Single Family
Est. Annual Taxes
- $3,952
Year Built
- Built in 2020 | New Construction
Lot Details
- Landscaped
- Front and Back Yard Sprinklers
Parking
- 2 Car Attached Garage
Home Design
- Slab Foundation
- Composition Roof
- Stone Siding
- HardiePlank Type
Interior Spaces
- 2,736 Sq Ft Home
- 2-Story Property
- Ceiling Fan
- Insulated Windows
- Insulated Doors
- Entrance Foyer
- Great Room
- Family Room
- Living Room
- Breakfast Room
- Dining Room
- Fire and Smoke Detector
Kitchen
- Eat-In Kitchen
- Gas Range
- Built-In Microwave
- Dishwasher
- Disposal
Flooring
- Wood
- Carpet
- Ceramic Tile
Bedrooms and Bathrooms
- 4 Bedrooms
- Primary Bedroom Upstairs
- Walk-In Closet
- Garden Bath
Laundry
- Laundry Room
- Washer and Gas Dryer Hookup
Attic
- Attic Floors
- Pull Down Stairs to Attic
Outdoor Features
- Covered patio or porch
Schools
- Evans Elementary And Middle School
- Evans High School
Utilities
- Forced Air Heating and Cooling System
- Heat Pump System
- Vented Exhaust Fan
- Cable TV Available
Listing and Financial Details
- Home warranty included in the sale of the property
- Legal Lot and Block 69 / PP
- Assessor Parcel Number 067 2010
Community Details
Overview
- Property has a Home Owners Association
- Built by Ivey Residential
- Crawford Creek Subdivision
Amenities
- Clubhouse
Recreation
- Tennis Courts
- Community Playground
- Community Pool
- Park
- Trails
- Bike Trail
Ownership History
Purchase Details
Home Financials for this Owner
Home Financials are based on the most recent Mortgage that was taken out on this home.Purchase Details
Home Financials for this Owner
Home Financials are based on the most recent Mortgage that was taken out on this home.Similar Homes in Evans, GA
Home Values in the Area
Average Home Value in this Area
Purchase History
| Date | Type | Sale Price | Title Company |
|---|---|---|---|
| Warranty Deed | $301,060 | -- | |
| Warranty Deed | $58,000 | -- |
Mortgage History
| Date | Status | Loan Amount | Loan Type |
|---|---|---|---|
| Open | $307,984 | VA | |
| Previous Owner | $4,000,000 | Commercial |
Property History
| Date | Event | Price | Change | Sq Ft Price |
|---|---|---|---|---|
| 01/31/2024 01/31/24 | Rented | $2,350 | 0.0% | -- |
| 01/04/2024 01/04/24 | Price Changed | $2,350 | -6.0% | $1 / Sq Ft |
| 11/20/2023 11/20/23 | For Rent | $2,500 | 0.0% | -- |
| 07/28/2020 07/28/20 | Off Market | $301,060 | -- | -- |
| 07/20/2020 07/20/20 | Sold | $301,060 | +0.5% | $110 / Sq Ft |
| 06/04/2020 06/04/20 | Pending | -- | -- | -- |
| 05/01/2020 05/01/20 | Price Changed | $299,500 | +0.8% | $109 / Sq Ft |
| 03/10/2020 03/10/20 | Price Changed | $297,000 | +0.7% | $109 / Sq Ft |
| 02/17/2020 02/17/20 | For Sale | $294,880 | -- | $108 / Sq Ft |
Tax History Compared to Growth
Tax History
| Year | Tax Paid | Tax Assessment Tax Assessment Total Assessment is a certain percentage of the fair market value that is determined by local assessors to be the total taxable value of land and additions on the property. | Land | Improvement |
|---|---|---|---|---|
| 2024 | $3,952 | $155,839 | $32,204 | $123,635 |
| 2023 | $3,952 | $153,648 | $28,504 | $125,144 |
| 2022 | $3,620 | $137,086 | $29,004 | $108,082 |
| 2021 | $3,332 | $120,424 | $28,204 | $92,220 |
| 2020 | $542 | $17,360 | $17,360 | $0 |
| 2019 | $659 | $21,600 | $21,600 | $0 |
Agents Affiliated with this Home
-
Terrance Davis

Seller's Agent in 2024
Terrance Davis
Keller Williams Realty Augusta
(803) 707-1586
70 Total Sales
-
Caroline Ashe

Seller's Agent in 2020
Caroline Ashe
Ivey Realty Associates, Llc
(706) 868-9363
794 Total Sales
-
Tim Turner

Buyer's Agent in 2020
Tim Turner
Weichert Realtors - Cornerstone
(706) 250-2093
39 Total Sales
Map
Source: REALTORS® of Greater Augusta
MLS Number: 451960
APN: 067-2010
- 4391 Three J Rd
- 4512 Hardy McManus Rd
- 3113 Sunset Maple Trail
- 709 Campana Dr
- 711 Campana Dr
- 819 Cape Cod Ct
- 752 Campana Dr
- 4418 Pierwood Way
- 727 Campana Dr
- 930 Hunting Horn Way W
- 730 Campana Dr
- 731 Campana Dr
- 4315 Pierwood Way
- 3109 Carillon Way
- 529 River Oaks Ln
- 552 River Oaks Ln
- 3121 Carillon Way
- 3105 Carillon Way
- 303 N Sandhills Ln
- 3120 Carillon Way

