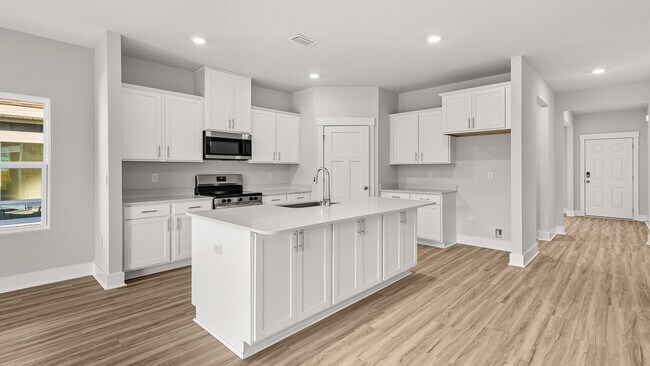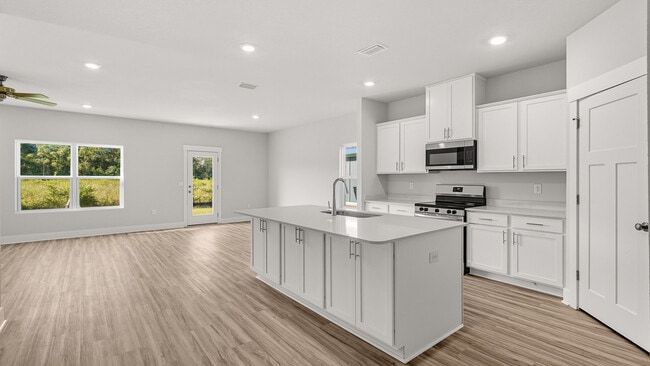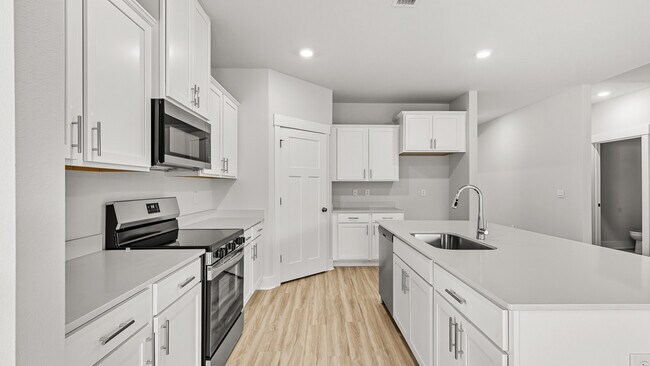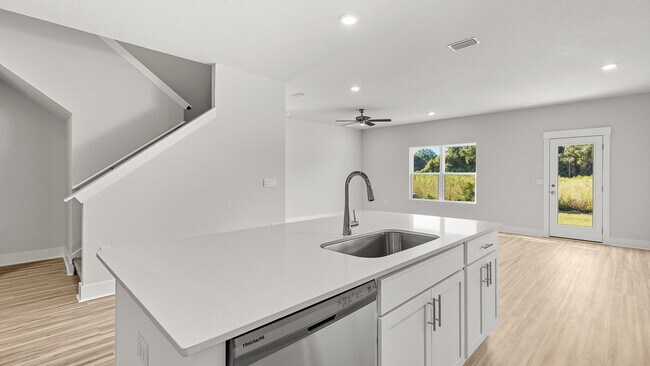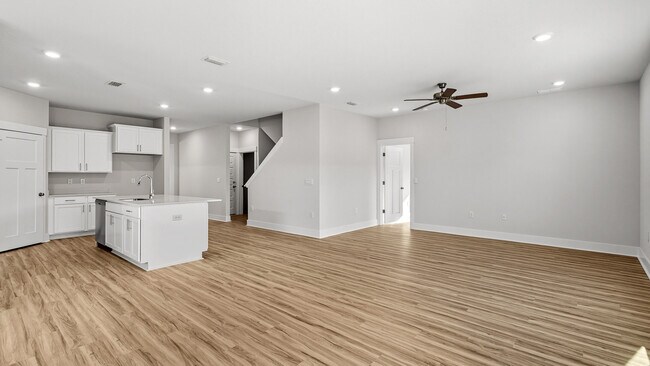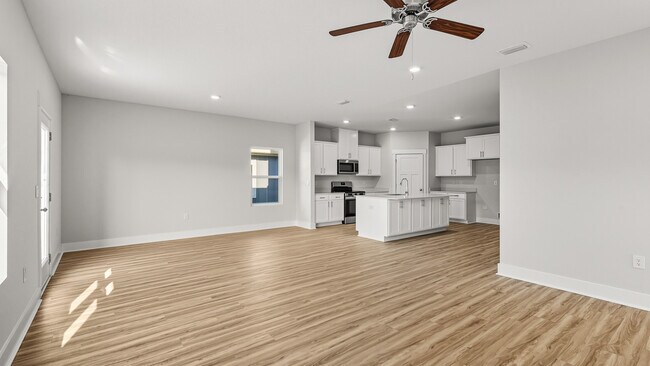
Estimated payment $2,323/month
Highlights
- Community Cabanas
- Soaking Tub
- Community Barbecue Grill
- New Construction
About This Home
Discover the Embry plan in Sanctuary! This spacious 5 bed, 3.5 bath two-story home offers over 2,800 sq ft with a 2-car garage. The first floor features a private primary suite with a large walk-in closet, double vanity, garden tub, and shower. A flex space off the foyer is perfect for a home office or dining area. The open-concept kitchen includes stainless steel appliances, white cabinets, and a center island that flows into the great room. Upstairs offers four additional bedrooms, two full baths (including one ensuite), and a versatile bonus living area. Additionally, this home includes a Smart Home Technology package for enhanced modern convenience. Future homeowners will enjoy exceptional community amenities including a sparkling pool, relaxing cabana, and a grilling area!
Sales Office
| Monday - Saturday |
10:00 AM - 6:00 PM
|
| Sunday |
12:00 PM - 6:00 PM
|
Home Details
Home Type
- Single Family
Parking
- 2 Car Garage
Home Design
- New Construction
Interior Spaces
- 2-Story Property
Bedrooms and Bathrooms
- 5 Bedrooms
- Soaking Tub
Community Details
Recreation
- Community Cabanas
- Community Pool
Additional Features
- Property has a Home Owners Association
- Community Barbecue Grill
Map
Other Move In Ready Homes in Sanctuary
About the Builder
- 2119 Sandhill St
- 80 Anhinga St
- 88 Anhinga St
- 84 Anhinga St
- 2123 Sandhill St
- 2249 Kildeer St
- 100 Anhinga St
- 96 Anhinga St
- Sanctuary
- 4 Coweta Rd
- 92 Anhinga St
- 2 Coweta Rd
- 5 E Quinette Rd
- 1898 Hazelnut Dr Unit 38-B
- 1894 Hazelnut Dr Unit 39B
- 1847 Sunset Maple Rd Unit 37-B
- 1890 Hazelnut Dr Unit 40B
- 1884 Summer Pecan Dr Unit 1-E
- 1893 Hazelnut Dr Unit 13E
- 1843 Sunset Maple Rd Unit 36B

