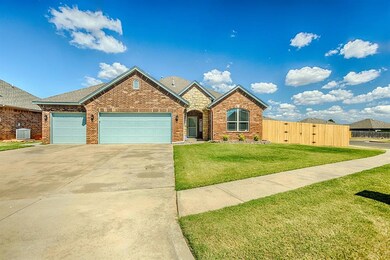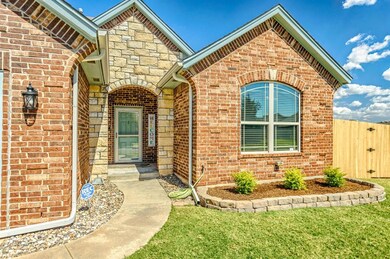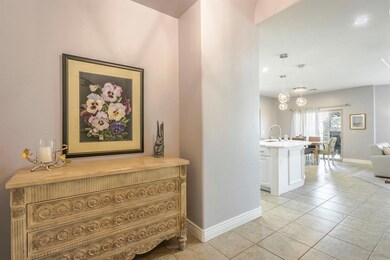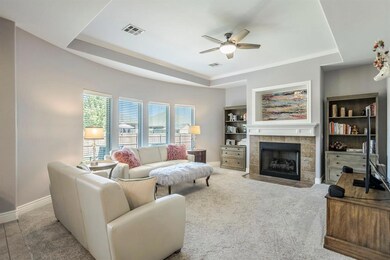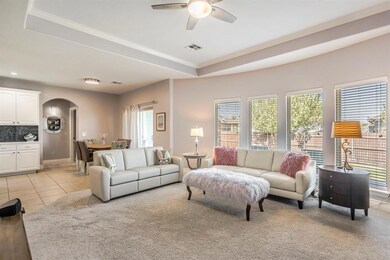
2217 NW 195th St Edmond, OK 73012
Deer Creek NeighborhoodHighlights
- Traditional Architecture
- 2 Fireplaces
- Covered patio or porch
- Frontier Elementary Rated A
- Corner Lot
- <<doubleOvenToken>>
About This Home
As of November 2024This is far from your typical 3 bed, 2 bath home! Thoughtfully designed with unique architectural details, this home features elevated ceilings, archways, and special touches throughout. The barreled ceiling in the entryway invites you into an expansive open living space, where the stunning kitchen and elegant living room immediately catch your eye. The living room features four large windows on a curved back wall, a soaring ceiling, and a fireplace. The remodeled kitchen is a chef’s dream, featuring an oversized curved island with new quartz countertops, a double sink, and updated faucet. With more storage and counter space than most homes this size, you'll love the new Whirlpool appliances, including a double convection oven and 5-burner stove. Whirlpool refrigerator/freezer can stay. The vibrant tile backsplash adds a playful pop of color, breaking away from the usual grey-and-white interiors.
The primary suite offers ample space for king-sized furniture, highlighted by a stylish wood feature wall and high ceiling. The remodeled ensuite bathroom includes a private water closet, a new shower, and a larger walk-in closet that conveniently connects to the laundry room. Unlike many homes, the garage entrance is separate from the laundry area. Speaking of the garage, the 3-car space also includes a new in-floor storm shelter.
On the opposite side of the house, you’ll find two additional bedrooms and a full bath. The backyard is generously sized and perfect for entertaining, featuring an extended patio with a fireplace. With OKC utilities and Edmond schools, this home offers the best of both worlds. Come see all these standout features for yourself!
Home Details
Home Type
- Single Family
Est. Annual Taxes
- $3,653
Year Built
- Built in 2009
Lot Details
- 10,472 Sq Ft Lot
- Cul-De-Sac
- South Facing Home
- Wood Fence
- Corner Lot
- Sprinkler System
HOA Fees
- $15 Monthly HOA Fees
Parking
- 3 Car Attached Garage
- Garage Door Opener
- Driveway
Home Design
- Traditional Architecture
- Dallas Architecture
- Brick Exterior Construction
- Slab Foundation
- Composition Roof
Interior Spaces
- 1,668 Sq Ft Home
- 1-Story Property
- Ceiling Fan
- 2 Fireplaces
- Gas Log Fireplace
- Inside Utility
- Laundry Room
Kitchen
- <<doubleOvenToken>>
- Electric Oven
- Electric Range
- Free-Standing Range
- <<microwave>>
- Dishwasher
- Disposal
Flooring
- Carpet
- Tile
Bedrooms and Bathrooms
- 3 Bedrooms
- 2 Full Bathrooms
Home Security
- Home Security System
- Storm Doors
- Fire and Smoke Detector
Outdoor Features
- Covered patio or porch
- Fire Pit
- Rain Gutters
Schools
- Frontier Elementary School
- Heartland Middle School
- Santa Fe High School
Utilities
- Central Heating and Cooling System
- High Speed Internet
- Cable TV Available
Community Details
- Association fees include maintenance common areas
- Mandatory home owners association
Listing and Financial Details
- Legal Lot and Block 15 / 03
Ownership History
Purchase Details
Home Financials for this Owner
Home Financials are based on the most recent Mortgage that was taken out on this home.Purchase Details
Home Financials for this Owner
Home Financials are based on the most recent Mortgage that was taken out on this home.Purchase Details
Home Financials for this Owner
Home Financials are based on the most recent Mortgage that was taken out on this home.Purchase Details
Home Financials for this Owner
Home Financials are based on the most recent Mortgage that was taken out on this home.Purchase Details
Home Financials for this Owner
Home Financials are based on the most recent Mortgage that was taken out on this home.Purchase Details
Home Financials for this Owner
Home Financials are based on the most recent Mortgage that was taken out on this home.Similar Homes in Edmond, OK
Home Values in the Area
Average Home Value in this Area
Purchase History
| Date | Type | Sale Price | Title Company |
|---|---|---|---|
| Warranty Deed | $297,000 | Chicago Title | |
| Warranty Deed | $297,000 | Chicago Title | |
| Warranty Deed | $280,000 | Chicago Title | |
| Warranty Deed | $215,000 | Chicago Title Oklahoma Co | |
| Deed | -- | -- | |
| Individual Deed | $178,500 | Multiple | |
| Warranty Deed | $32,000 | Capitol Abstract & Title Co |
Mortgage History
| Date | Status | Loan Amount | Loan Type |
|---|---|---|---|
| Open | $286,382 | VA | |
| Closed | $286,382 | VA | |
| Previous Owner | $130,000 | New Conventional | |
| Previous Owner | $204,250 | New Conventional | |
| Previous Owner | $194,204 | No Value Available | |
| Previous Owner | -- | No Value Available | |
| Previous Owner | $175,168 | FHA | |
| Previous Owner | $142,000 | Construction |
Property History
| Date | Event | Price | Change | Sq Ft Price |
|---|---|---|---|---|
| 11/25/2024 11/25/24 | Sold | $297,000 | -0.7% | $178 / Sq Ft |
| 10/25/2024 10/25/24 | Pending | -- | -- | -- |
| 10/11/2024 10/11/24 | Price Changed | $299,000 | 0.0% | $179 / Sq Ft |
| 10/11/2024 10/11/24 | For Sale | $299,000 | -2.0% | $179 / Sq Ft |
| 10/08/2024 10/08/24 | Off Market | $305,000 | -- | -- |
| 09/26/2024 09/26/24 | For Sale | $305,000 | +8.9% | $183 / Sq Ft |
| 07/29/2022 07/29/22 | Sold | $280,000 | +5.7% | $168 / Sq Ft |
| 06/29/2022 06/29/22 | Pending | -- | -- | -- |
| 06/28/2022 06/28/22 | For Sale | $265,000 | +23.3% | $159 / Sq Ft |
| 09/06/2019 09/06/19 | Sold | $215,000 | 0.0% | $128 / Sq Ft |
| 08/08/2019 08/08/19 | Pending | -- | -- | -- |
| 08/05/2019 08/05/19 | For Sale | $215,000 | 0.0% | $128 / Sq Ft |
| 07/19/2019 07/19/19 | Pending | -- | -- | -- |
| 07/16/2019 07/16/19 | For Sale | $215,000 | +14.4% | $128 / Sq Ft |
| 04/26/2016 04/26/16 | Sold | $188,000 | +1.6% | $113 / Sq Ft |
| 03/29/2016 03/29/16 | Pending | -- | -- | -- |
| 03/23/2016 03/23/16 | For Sale | $185,000 | -- | $111 / Sq Ft |
Tax History Compared to Growth
Tax History
| Year | Tax Paid | Tax Assessment Tax Assessment Total Assessment is a certain percentage of the fair market value that is determined by local assessors to be the total taxable value of land and additions on the property. | Land | Improvement |
|---|---|---|---|---|
| 2024 | $3,653 | $31,570 | $5,563 | $26,007 |
| 2023 | $3,653 | $30,690 | $5,563 | $25,127 |
| 2022 | $2,996 | $24,948 | $5,151 | $19,797 |
| 2021 | $2,825 | $23,760 | $5,563 | $18,197 |
| 2020 | $2,780 | $23,045 | $6,197 | $16,848 |
| 2019 | $2,716 | $22,385 | $4,957 | $17,428 |
| 2018 | $2,632 | $21,560 | $0 | $0 |
| 2017 | $2,649 | $21,834 | $4,957 | $16,877 |
| 2016 | $2,628 | $21,779 | $5,448 | $16,331 |
| 2015 | $2,720 | $22,421 | $5,448 | $16,973 |
| 2014 | $2,619 | $21,643 | $5,402 | $16,241 |
Agents Affiliated with this Home
-
Natalie Bratton

Seller's Agent in 2024
Natalie Bratton
RE/MAX
(405) 473-5664
6 in this area
115 Total Sales
-
Brett Shreck
B
Buyer's Agent in 2024
Brett Shreck
Carter Real Estate Group
(405) 856-4342
1 in this area
2 Total Sales
-
Della Runnels

Seller's Agent in 2022
Della Runnels
Copper Creek Real Estate
(803) 322-1455
11 in this area
256 Total Sales
-
Heather & Cyrus Idell

Seller's Agent in 2019
Heather & Cyrus Idell
Senemar & Associates
(405) 412-3343
1 in this area
71 Total Sales
-
Cyrus Idell
C
Seller Co-Listing Agent in 2019
Cyrus Idell
Senemar & Associates
(405) 343-9764
1 in this area
67 Total Sales
-
Dareika Morrison

Seller's Agent in 2016
Dareika Morrison
Next Step Realty
(405) 886-4991
82 Total Sales
Map
Source: MLSOK
MLS Number: 1136433
APN: 208941370
- 2233 N West 196th St
- 2332 NW 195th St
- 2336 NW 197th St
- 19800 Adagio Ln
- 2365 NW 197th St
- 2220 NW 198th St
- 2305 NW 198th St
- 19605 Dalemead Way
- 19608 Dalemead Way
- 2424 NW 194th Terrace
- 2101 NW 199th St
- 2345 NW 191st Ct
- 19804 Dalemead Way
- 19604 Taggert Dr
- 19608 Taggert Dr
- 19600 Taggert Dr
- 19621 Stratmore Way
- 19612 Taggert Dr
- 2505 NW 196th St
- 2328 NW 191st Ct

