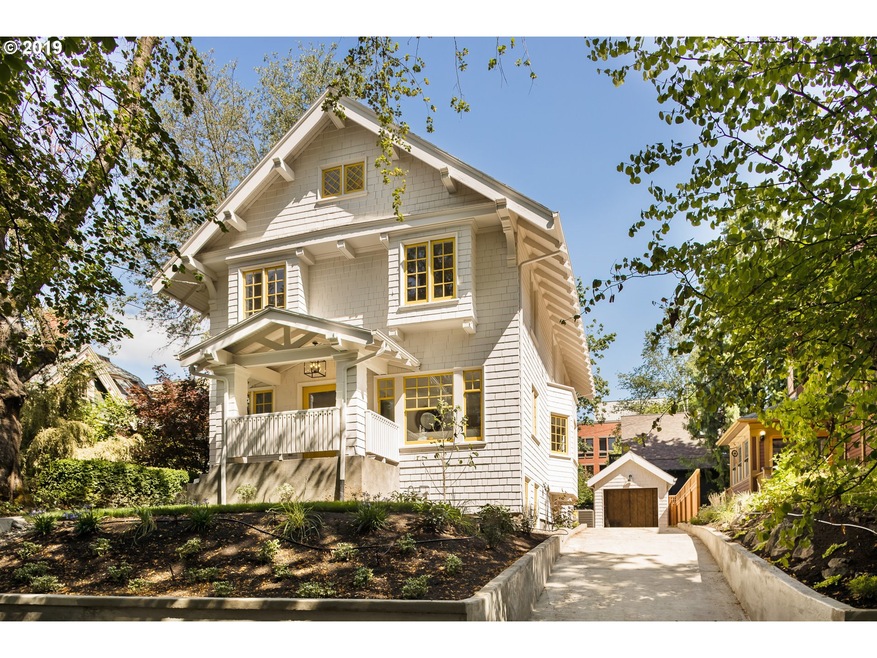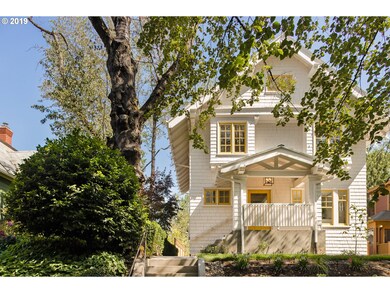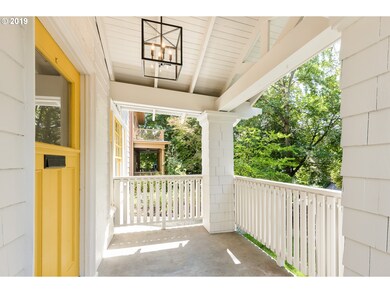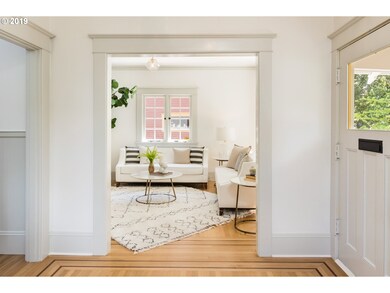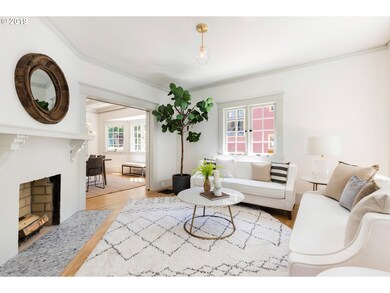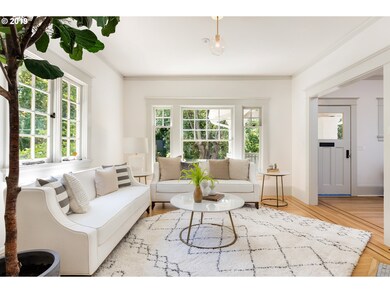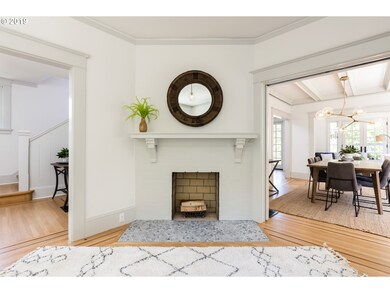
$1,150,000
- 4 Beds
- 5 Baths
- 4,756 Sq Ft
- 2122 NW Everett St
- Portland, OR
Exquisite Victorian in Portland's historic Nob Hill/Alphabet District, blending classic elegance with modern comforts. The stunning, bright, spacious 2-level upper residence (more than 1800 sq ft) exudes charm and character. Live here and rent the 2 main floor apartments, or restore to single family use. This home showcases beautiful Victorian architecture. Large bay windows fill the space with
Laurie Sonnenfeld Laurie Sonnenfeld Realty
