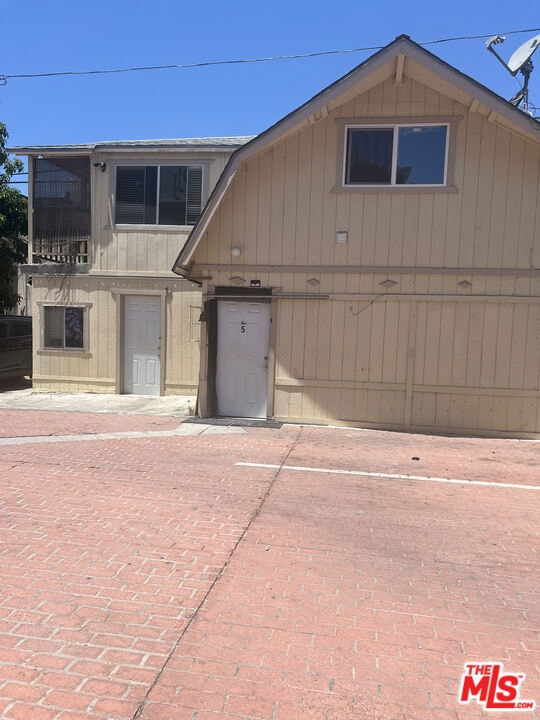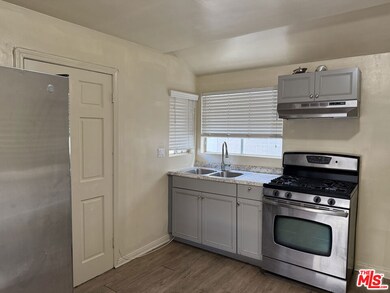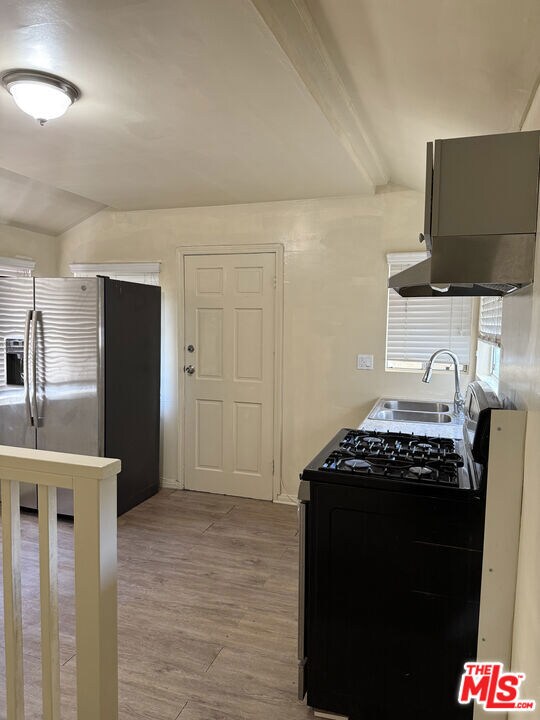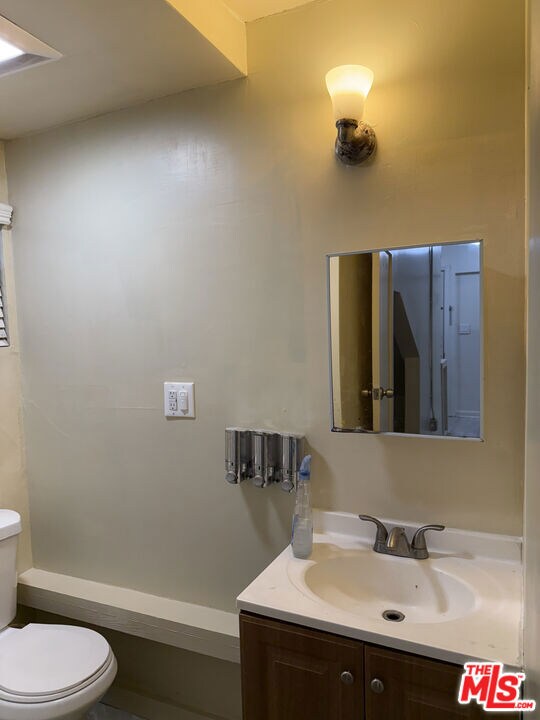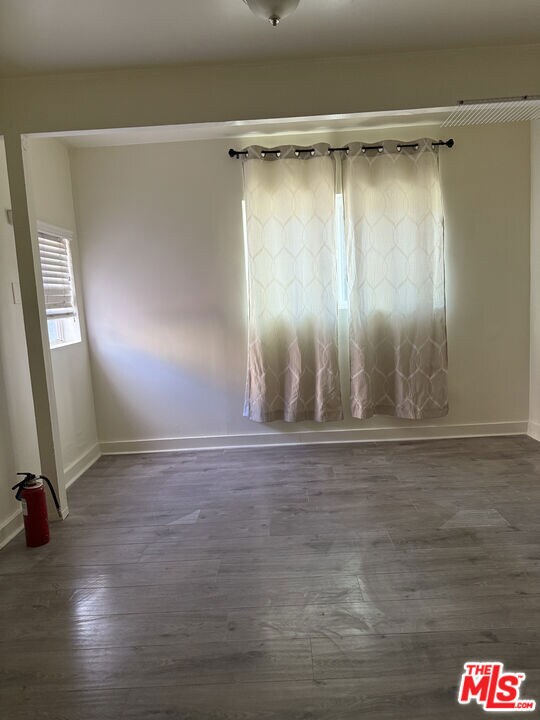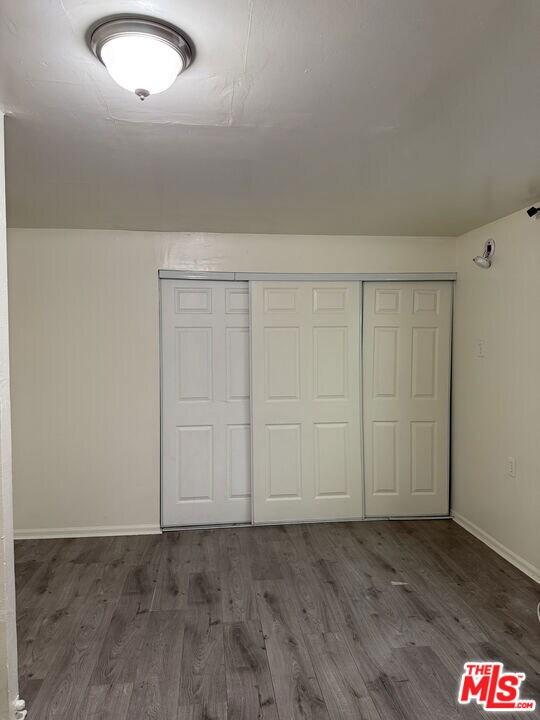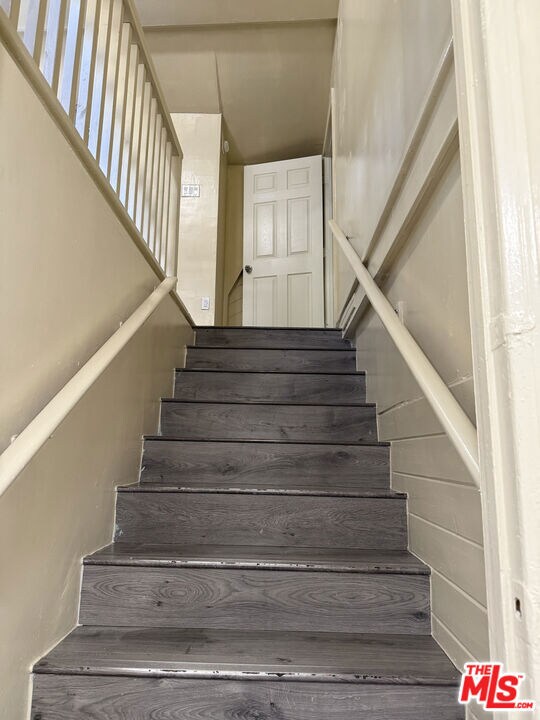2217 S Hobart Blvd Unit 4 Los Angeles, CA 90018
Adams-Normandie NeighborhoodHighlights
- Views of Trees
- A-Frame Home
- Breakfast Area or Nook
About This Home
All UTILITIES INCLUDED (water, gas electricity) This residential guest house is located behind the main building. 2 car parking , close to USC, Downtown and K town. This unit has 3 bedrooms and 1 1/2 bathrooms with laminate flooring throught and split level. This guest house was permitted as a # 4 along with 3 units. Separated from main building makes tenants quite, peaceful unique life style. Easy to show. Please text or call listing agent
Listing Agent
High Equity Real Estate Service, Inc. License #00797256 Listed on: 06/20/2025
Home Details
Home Type
- Single Family
Est. Annual Taxes
- $23,803
Year Built
- Built in 1904
Lot Details
- 10,704 Sq Ft Lot
- Property is zoned LARD1.5
Home Design
- A-Frame Home
- Split Level Home
Interior Spaces
- 1,250 Sq Ft Home
- 2-Story Property
- Linoleum Flooring
- Views of Trees
Kitchen
- Breakfast Area or Nook
- Disposal
Bedrooms and Bathrooms
- 3 Bedrooms
- Low Flow Shower
Home Security
- Carbon Monoxide Detectors
- Fire Sprinkler System
Parking
- 2 Covered Spaces
- Assigned Parking
Listing and Financial Details
- Security Deposit $2,900
- Tenant pays for cable TV
- 12 Month Lease Term
- Assessor Parcel Number 5058-016-013
Community Details
Overview
Pet Policy
- Call for details about the types of pets allowed
Map
Source: The MLS
MLS Number: 25555359
APN: 5058-016-013
- 2221 W Starview Ln
- 1973 W 22nd St
- 2057 S Oxford Ave
- 2102 W 24th St
- 1827 W 24th St
- 1906 W 23rd St
- 1781 W 24th St
- 2154 W 24th St
- 2656 S Hobart Blvd
- 3720 S Western Ave
- 2651 S Manhattan Place
- 1959 S La Salle Ave
- 2171 W 25th St
- 1881 W 27th St
- 2717 S Hobart Blvd
- 1810 Westmoreland Blvd
- 1953 W 20th St
- 1942 W 20th St
- 2008 W 28th St
- 1946 S La Salle Ave
- 2221 S Western Ave
- 1853 W Adams Blvd Unit 1853
- 1809 W 24th St Unit 1A
- 2651 S Hobart Blvd
- 1841 S Manhattan Place Unit 15
- 1841 S Manhattan Place
- 2177 W 25th St Unit 8
- 1765 Westmoreland Blvd
- 2074 W 27th St
- 1727 W 24th St
- 1816 W 22nd St
- 1937 W 29th St
- 2176 W 26th Place Unit 2176 1/2 B 26th pl
- 1935 W 29th St
- 2249 W 24th St
- 1939 W Washington Blvd Unit 1939.5
- 1887 W 20th St Unit 1/2
- 1885 W 20th St Unit 1/2
- 2672 Cimarron St
- 1870 W 20th St
