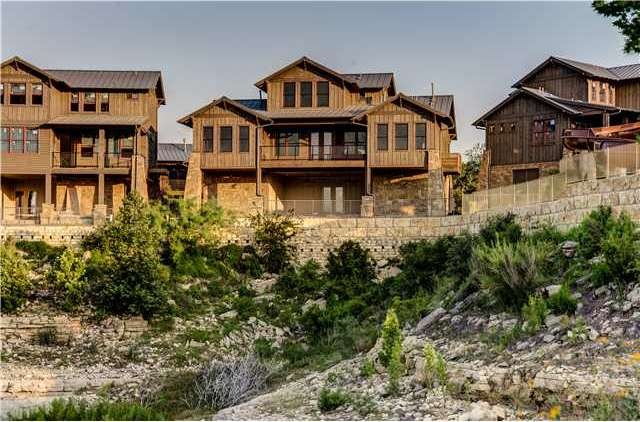
2217 Seabiscuit Cove Unit 127 Spicewood, TX 78669
Highlights
- Panoramic View
- Family Room with Fireplace
- Attached Garage
- Lake Travis Middle School Rated A
- Wood Flooring
- Central Heating
About This Home
As of August 2021Alura Pointe Condominiums. Detached, single family homes. 3 story, 2 car garage, turn key, lock & leave. Condo assoc. maintains exterior yards. Located within award winning, private club, resort style community,The Reserve at Lake Travis. Marina, Lazy River Pool, Tennis, Equestrian Center, Lakeside Lodge & Grill.
Last Agent to Sell the Property
Engel & Volkers Austin License #0591422 Listed on: 05/27/2012

Last Buyer's Agent
Non Member
Non Member License #785011
Home Details
Home Type
- Single Family
Est. Annual Taxes
- $26,311
Year Built
- Built in 2012
HOA Fees
- $550 Monthly HOA Fees
Parking
- Attached Garage
Property Views
- Lake
- Panoramic
- Hills
Home Design
- House
- Slab Foundation
- Metal Roof
- Pier And Beam
Interior Spaces
- 3,174 Sq Ft Home
- Family Room with Fireplace
- Laundry on main level
Flooring
- Wood
- Carpet
- Concrete
Bedrooms and Bathrooms
- 4 Bedrooms | 3 Main Level Bedrooms
Utilities
- Central Heating
- Electricity To Lot Line
- Propane
- Private Water Source
- Shared Septic
- Phone Available
Community Details
- Association fees include common area maintenance, landscaping, sewer fees, trash collection, water fees
- Built by Legacy DCS
Listing and Financial Details
- Assessor Parcel Number 01588003200000
- 2% Total Tax Rate
Ownership History
Purchase Details
Home Financials for this Owner
Home Financials are based on the most recent Mortgage that was taken out on this home.Similar Homes in the area
Home Values in the Area
Average Home Value in this Area
Purchase History
| Date | Type | Sale Price | Title Company |
|---|---|---|---|
| Condominium Deed | -- | First American Title |
Mortgage History
| Date | Status | Loan Amount | Loan Type |
|---|---|---|---|
| Previous Owner | $397,748 | Unknown |
Property History
| Date | Event | Price | Change | Sq Ft Price |
|---|---|---|---|---|
| 03/27/2025 03/27/25 | Price Changed | $1,850,000 | -2.6% | $558 / Sq Ft |
| 01/28/2025 01/28/25 | For Sale | $1,900,000 | +2.7% | $573 / Sq Ft |
| 08/03/2021 08/03/21 | Sold | -- | -- | -- |
| 07/09/2021 07/09/21 | Pending | -- | -- | -- |
| 07/01/2021 07/01/21 | For Sale | $1,850,000 | +82.3% | $558 / Sq Ft |
| 09/10/2012 09/10/12 | Sold | -- | -- | -- |
| 05/27/2012 05/27/12 | For Sale | $1,015,000 | -- | $320 / Sq Ft |
Tax History Compared to Growth
Tax History
| Year | Tax Paid | Tax Assessment Tax Assessment Total Assessment is a certain percentage of the fair market value that is determined by local assessors to be the total taxable value of land and additions on the property. | Land | Improvement |
|---|---|---|---|---|
| 2023 | $26,311 | $1,610,789 | $312,128 | $1,298,661 |
| 2022 | $35,461 | $1,989,935 | $424,481 | $1,565,454 |
| 2021 | $22,506 | $1,194,429 | $424,482 | $769,947 |
| 2020 | $22,946 | $1,199,876 | $424,482 | $775,394 |
| 2018 | $22,590 | $1,138,787 | $424,482 | $714,305 |
| 2017 | $21,955 | $1,096,865 | $424,482 | $672,383 |
| 2016 | $20,464 | $1,022,346 | $424,482 | $597,864 |
| 2015 | $20,518 | $976,041 | $424,482 | $551,559 |
| 2014 | $20,518 | $981,727 | $424,482 | $557,245 |
Agents Affiliated with this Home
-
Karen Krehbiel

Seller's Agent in 2025
Karen Krehbiel
Compass RE Texas, LLC
(512) 969-9773
7 Total Sales
-
Georgia Spiropoulos

Seller's Agent in 2021
Georgia Spiropoulos
Christie's Int'l Real Estate
(512) 743-8484
44 Total Sales
-
N
Buyer's Agent in 2021
Non Member
Non Member
-
Paula Pierce

Seller's Agent in 2012
Paula Pierce
Engel & Volkers Austin
(727) 599-3111
38 Total Sales
Map
Source: Unlock MLS (Austin Board of REALTORS®)
MLS Number: 2013584
APN: 799407
- 2217 Seabiscuit Cove Unit 101
- 2113 Barbaro Way Unit 17 Way Unit 17
- 2208 Seabiscuit Cove Unit 131
- 2208 Seabiscuit Cove Unit 133
- 19217 Lost Tree Cove
- 19213 Lost Tree Blvd
- 2105 Keeneland Cove Unit 6
- 19204 Secretariat Place
- 19404 Bold Venture Dr Unit 17
- 19404 E Bold Venture Dr
- 2113 Barbaro Way Unit 14
- 2113 Barbaro Way Unit 17
- 2113 Barbaro Way Unit 15
- 19601 Flying J Blvd Unit 15
- 18612 Flying J Blvd
- 19604 Flying J Blvd
- 18509 Flying J Blvd
- 1901 Valentino Cove
- 1309 Edgewater Dr
- 1817 Knights Chance Ln
