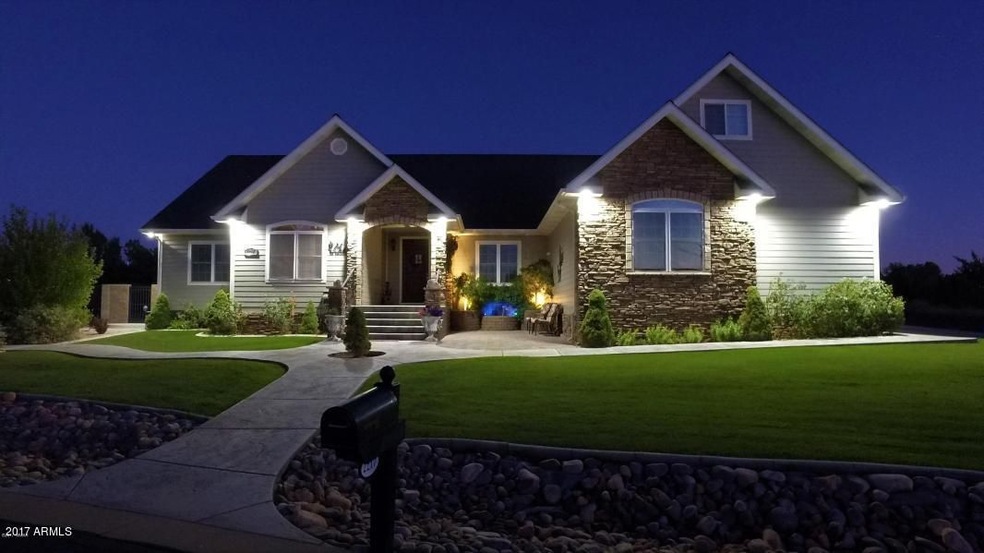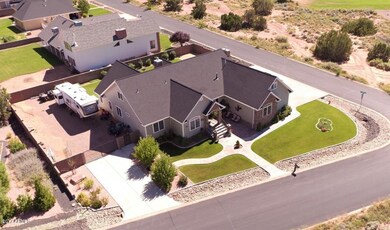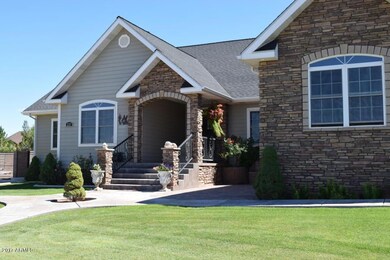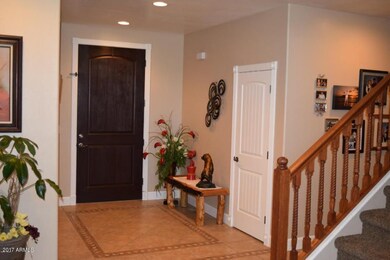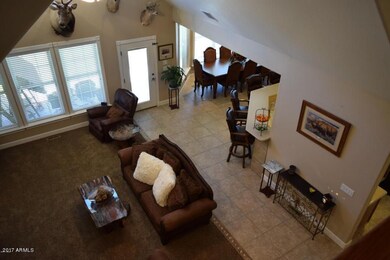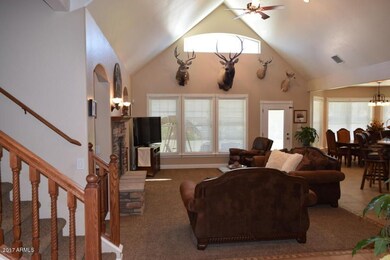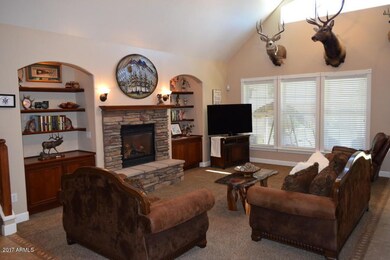
2217 W Cedar Crest Dr Snowflake, AZ 85937
Highlights
- 2 Fireplaces
- No HOA
- Tile Flooring
- Highland Primary School Rated A-
- Eat-In Kitchen
- Wrought Iron Fence
About This Home
As of August 2019GORGEOUS HOME with upgrades in all the right places: Bosch ovens, granite countertops, 2 sinks w/disposals, new gas range top, & beautiful cabinetry with soft close drawers in the spacious kitchen; gas log fireplace for ambiance & central vacuum for cleaning ease; tankless water heater for endless hot water. Two HVAC units & well insulated home (R24 in walls). Great floorplan with roomy master bedrooom/bath suite on main floor. Extra-large lot (.53 acre) is beautifully landscaped; fully fenced back yard; large porches, lovely water feature. Alarm system with motion detection available.
Last Agent to Sell the Property
West USA Realty License #BR045070000 Listed on: 09/27/2017

Last Buyer's Agent
Non-MLS Agent
Non-MLS Office
Home Details
Home Type
- Single Family
Est. Annual Taxes
- $2,201
Year Built
- Built in 2006
Lot Details
- 0.58 Acre Lot
- Wrought Iron Fence
- Block Wall Fence
- Grass Covered Lot
Parking
- 2 Car Garage
- 4 Open Parking Spaces
- Garage Door Opener
Home Design
- Wood Frame Construction
- Composition Roof
- Siding
Interior Spaces
- 4,394 Sq Ft Home
- 2-Story Property
- 2 Fireplaces
- Gas Fireplace
- Laundry in unit
Kitchen
- Eat-In Kitchen
- Breakfast Bar
- Built-In Microwave
- Dishwasher
Flooring
- Carpet
- Laminate
- Tile
Bedrooms and Bathrooms
- 4 Bedrooms
- Primary Bathroom is a Full Bathroom
- 3.5 Bathrooms
Schools
- Out Of Maricopa Cnty Elementary And Middle School
- Out Of Maricopa Cnty High School
Utilities
- Refrigerated Cooling System
- Heating System Uses Natural Gas
Community Details
- No Home Owners Association
- Built by Ira Parry Custom Builders
- Snowflake Country Club Properties Subdivision
Listing and Financial Details
- Tax Lot 94
- Assessor Parcel Number 202-41-094
Ownership History
Purchase Details
Home Financials for this Owner
Home Financials are based on the most recent Mortgage that was taken out on this home.Purchase Details
Home Financials for this Owner
Home Financials are based on the most recent Mortgage that was taken out on this home.Purchase Details
Home Financials for this Owner
Home Financials are based on the most recent Mortgage that was taken out on this home.Purchase Details
Similar Homes in Snowflake, AZ
Home Values in the Area
Average Home Value in this Area
Purchase History
| Date | Type | Sale Price | Title Company |
|---|---|---|---|
| Warranty Deed | $380,000 | Pioneer Title Agency | |
| Warranty Deed | $410,000 | Pioneer Title Agency | |
| Warranty Deed | $410,000 | Transnation Title | |
| Cash Sale Deed | $62,900 | Transnation Title |
Mortgage History
| Date | Status | Loan Amount | Loan Type |
|---|---|---|---|
| Open | $223,000 | Credit Line Revolving | |
| Closed | $304,000 | New Conventional | |
| Previous Owner | $197,000 | New Conventional | |
| Previous Owner | $202,335 | New Conventional | |
| Previous Owner | $205,000 | New Conventional | |
| Previous Owner | $226,000 | Unknown | |
| Previous Owner | $55,000 | Credit Line Revolving | |
| Previous Owner | $199,000 | Construction |
Property History
| Date | Event | Price | Change | Sq Ft Price |
|---|---|---|---|---|
| 08/02/2019 08/02/19 | Sold | $380,000 | 0.0% | $86 / Sq Ft |
| 08/02/2019 08/02/19 | Sold | $380,000 | -5.0% | $86 / Sq Ft |
| 06/23/2019 06/23/19 | Pending | -- | -- | -- |
| 06/10/2019 06/10/19 | For Sale | $400,000 | 0.0% | $91 / Sq Ft |
| 05/23/2019 05/23/19 | Pending | -- | -- | -- |
| 05/20/2019 05/20/19 | For Sale | $400,000 | -2.4% | $91 / Sq Ft |
| 05/24/2018 05/24/18 | Sold | $410,000 | 0.0% | $93 / Sq Ft |
| 05/23/2018 05/23/18 | Sold | $410,000 | -8.7% | $93 / Sq Ft |
| 04/02/2018 04/02/18 | Pending | -- | -- | -- |
| 09/28/2017 09/28/17 | Price Changed | $449,000 | -4.3% | $102 / Sq Ft |
| 09/15/2017 09/15/17 | For Sale | $469,000 | -- | $107 / Sq Ft |
Tax History Compared to Growth
Tax History
| Year | Tax Paid | Tax Assessment Tax Assessment Total Assessment is a certain percentage of the fair market value that is determined by local assessors to be the total taxable value of land and additions on the property. | Land | Improvement |
|---|---|---|---|---|
| 2026 | $2,077 | -- | -- | -- |
| 2025 | $2,011 | $75,123 | $3,740 | $71,383 |
| 2024 | $2,138 | $74,051 | $3,677 | $70,374 |
| 2023 | $2,011 | $61,899 | $3,317 | $58,582 |
| 2022 | $2,138 | $0 | $0 | $0 |
| 2021 | $2,307 | $0 | $0 | $0 |
| 2020 | $2,321 | $0 | $0 | $0 |
| 2019 | $2,274 | $0 | $0 | $0 |
| 2018 | $2,201 | $0 | $0 | $0 |
| 2017 | $2,149 | $0 | $0 | $0 |
| 2016 | $2,201 | $0 | $0 | $0 |
| 2015 | $1,928 | $24,255 | $3,000 | $21,255 |
Agents Affiliated with this Home
-
Stephanie Crain

Seller's Agent in 2019
Stephanie Crain
Mountain Retreat Realty Experts, LLC - Lakeside
(928) 242-4911
5 in this area
307 Total Sales
-
Shawna Smith
S
Buyer's Agent in 2019
Shawna Smith
SEI Real Estate Professionals - Snowflake
(480) 540-8425
6 in this area
9 Total Sales
-
Mary Miller

Seller's Agent in 2018
Mary Miller
West USA Realty - Snowflake
(928) 243-0127
32 in this area
115 Total Sales
-
N
Buyer's Agent in 2018
Non-MLS Agent
Non-MLS Office
Map
Source: Arizona Regional Multiple Listing Service (ARMLS)
MLS Number: 5665780
APN: 202-41-094
- 0 W Cedar Crest Dr
- 261 S Cedar Dr
- 67 Lyon Gate Dr
- 17 S Country Club Dr
- TBD #138 Lyon Gate Dr
- TBD #130 Lyon Gate Dr
- 1 acre Hillcrest Dr
- 2512 N View Rd
- 2642 W Foothill Cir Unit 13
- 2642 Foothill Cir
- Lot 7 S Country Club Dr
- 305 W Vista Dr
- 411 Hillcrest Dr
- 212 S Country Club Dr
- 362 S Pioneer Trail
- Lot 27 S Temple Cir
- Lot 24 S Temple Cir
- 395 S Frontier Pkwy
- 2272 W Temple View Rd
- Lot 18 Cliff Rose Ct
