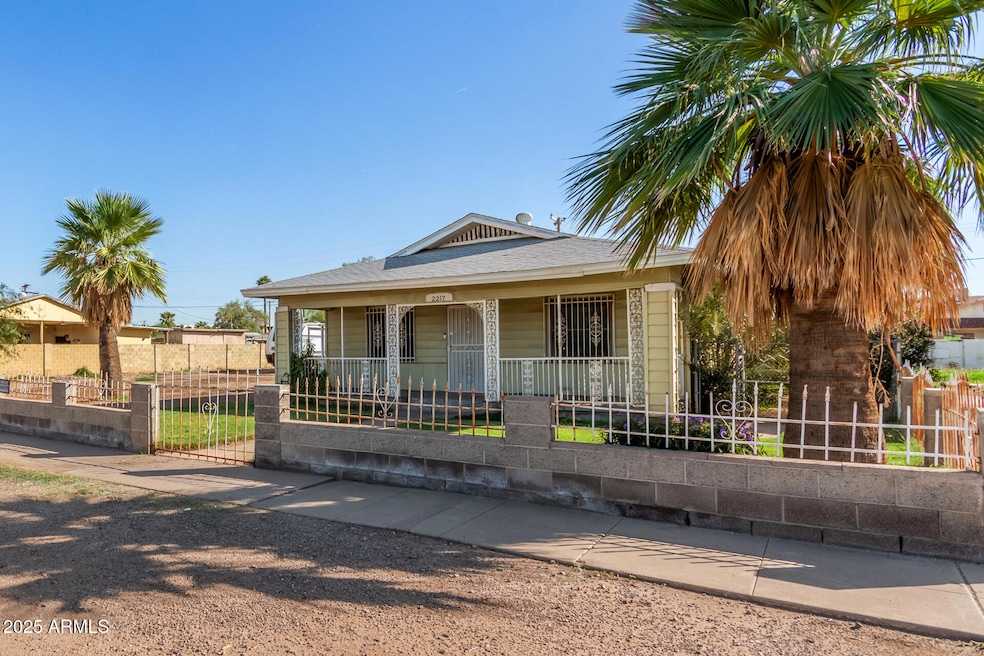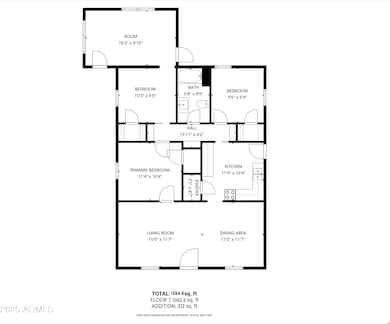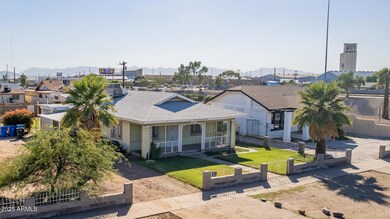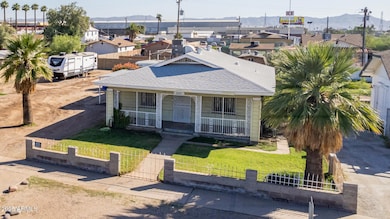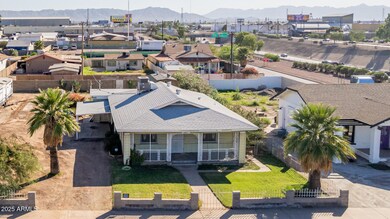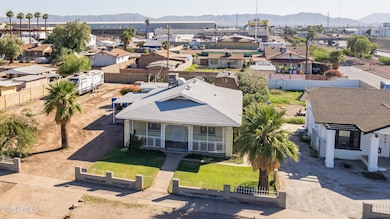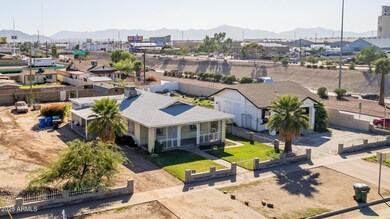2217 W Jefferson St Phoenix, AZ 85009
Central City NeighborhoodEstimated payment $1,521/month
Highlights
- No HOA
- Outdoor Storage
- Central Air
- Phoenix Coding Academy Rated A
- Ceiling height of 9 feet or more
- Ceiling Fan
About This Home
An opportunity to secure a charming single-family home in the Capital Addition neighborhood, minutes for downtown Phoenix! This 3-bedroom, 1-bath residence is bursting with classic charm and offers an ideal foundation for a buyer looking to infuse their own style and build instant equity. This is not just a house—it's your blank canvas, be part of a fantastic neighborhood known for its close proximity to museums, parks etc.
This home invites you to dream. Bring your contractor, choose your finishes, and transform this classically structured home into the personalized retreat you've always wanted
A welcoming entrance that retains its classic elegance, perfect for entertaining or quiet evening and a Formal Dining Room to host holidays and dinner parties with ease in this dedicated space, awaiting your personal touch.
Enjoy the rare luxury of a separate, informal space! Use it as a cozy media center, a playroom, or a functional home office.
Listing Agent
Russ Lyon Sotheby's International Realty License #BR642230000 Listed on: 10/27/2025

Home Details
Home Type
- Single Family
Est. Annual Taxes
- $1,135
Year Built
- Built in 1921
Lot Details
- 7,000 Sq Ft Lot
- Wrought Iron Fence
- Block Wall Fence
- Grass Covered Lot
Parking
- 1 Carport Space
Home Design
- Fixer Upper
- Composition Roof
- Aluminum Siding
- Block Exterior
Interior Spaces
- 1,395 Sq Ft Home
- 1-Story Property
- Ceiling height of 9 feet or more
- Ceiling Fan
- Washer and Dryer Hookup
Flooring
- Carpet
- Vinyl
Bedrooms and Bathrooms
- 3 Bedrooms
- 1 Bathroom
Schools
- Mary Mcleod Bethune Elementary And Middle School
- Metro Tech High School
Utilities
- Central Air
- Heating System Uses Natural Gas
Additional Features
- North or South Exposure
- Outdoor Storage
Community Details
- No Home Owners Association
- Association fees include no fees
- Built by GREAT WESTERN HOMES
- Capitol Addition Subdivision
Listing and Financial Details
- Tax Lot 5
- Assessor Parcel Number 109-48-100
Map
Home Values in the Area
Average Home Value in this Area
Tax History
| Year | Tax Paid | Tax Assessment Tax Assessment Total Assessment is a certain percentage of the fair market value that is determined by local assessors to be the total taxable value of land and additions on the property. | Land | Improvement |
|---|---|---|---|---|
| 2025 | $1,206 | $8,491 | -- | -- |
| 2024 | $1,124 | $8,086 | -- | -- |
| 2023 | $1,124 | $20,220 | $4,040 | $16,180 |
| 2022 | $1,085 | $14,870 | $2,970 | $11,900 |
| 2021 | $1,076 | $11,960 | $2,390 | $9,570 |
| 2020 | $1,089 | $11,070 | $2,210 | $8,860 |
| 2019 | $1,087 | $8,800 | $1,760 | $7,040 |
| 2018 | $462 | $7,110 | $1,420 | $5,690 |
| 2017 | $451 | $6,100 | $1,220 | $4,880 |
| 2016 | $438 | $5,310 | $1,060 | $4,250 |
| 2015 | $353 | $3,980 | $790 | $3,190 |
Property History
| Date | Event | Price | List to Sale | Price per Sq Ft |
|---|---|---|---|---|
| 10/27/2025 10/27/25 | For Sale | $270,000 | -- | $194 / Sq Ft |
Purchase History
| Date | Type | Sale Price | Title Company |
|---|---|---|---|
| Interfamily Deed Transfer | -- | -- | |
| Interfamily Deed Transfer | -- | -- | |
| Interfamily Deed Transfer | -- | -- |
Source: Arizona Regional Multiple Listing Service (ARMLS)
MLS Number: 6938223
APN: 109-48-100
- 2215 W Washington St
- 2118 W Adams St
- 2006 W Madison St
- 2002 W Jefferson St
- 1941 W Washington St Unit 9
- 2002 W Adams St
- 1913 W Adams St
- 1945 W Van Buren St
- 2547 W Adams St
- 2108 W Hadley St
- 2024 W Hadley St
- 2016 W Hadley St
- 2605 W Van Buren St Unit 104
- 2605 W Van Buren St Unit 80
- 2605 W Van Buren St Unit 137
- 2121 W Tonto St
- 2447 W Hadley St Unit 23
- 1916 W Tonto St
- 2002 W Maricopa St
- 1802 W Sherman St
- 2121 W Adams St Unit 103
- 2121 W Adams St Unit 102
- 2121 W Adams St Unit 101
- 2317 W Adams St Unit 1
- 2317 W Adams St
- 2034 W Madison St Unit B
- 2006 W Madison St Unit 1
- 2006 W Madison St Unit 2
- 2032 W Adams St Unit 2
- 2013 W Adams St Unit 2013
- 212 N 21st Ave Unit 4
- 2002 W Adams St
- 359 N 21st Ave
- 2135 W Hadley St Unit 3
- 2135 W Hadley St Unit 1
- 317 N 17th Dr Unit 3
- 425 N 17th Dr Unit 2
- 2806 W Melvin St Unit MELVIN MAIN HOME UNIT 1
- 201-209 N 16th Ave
- 1410 S 24th Ave Unit A
