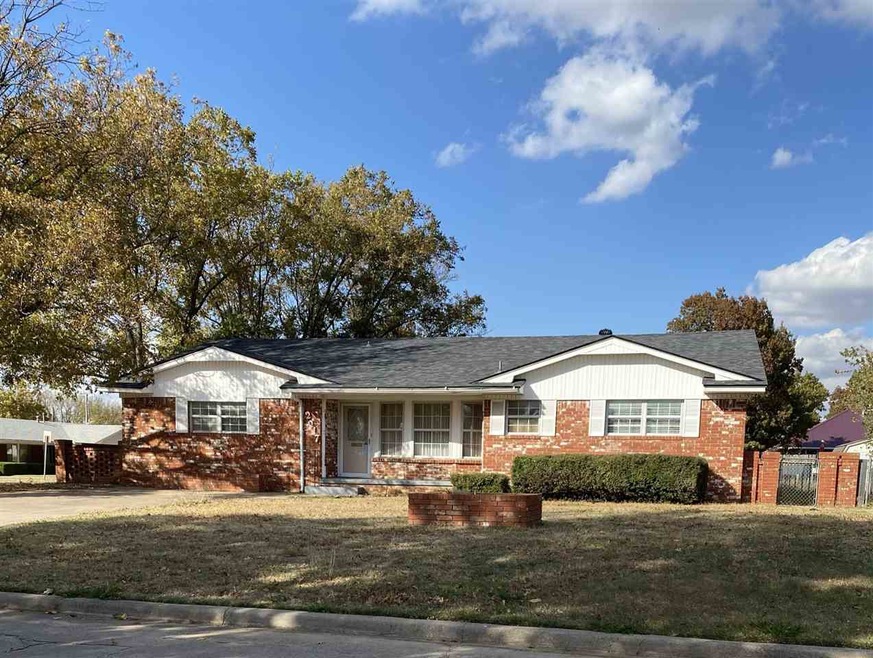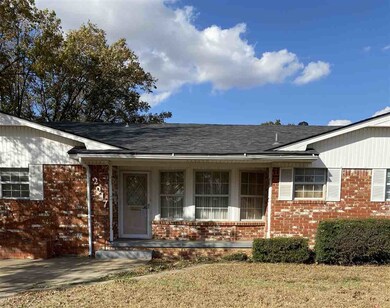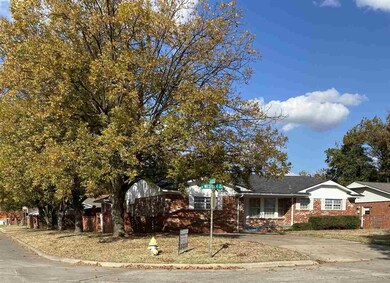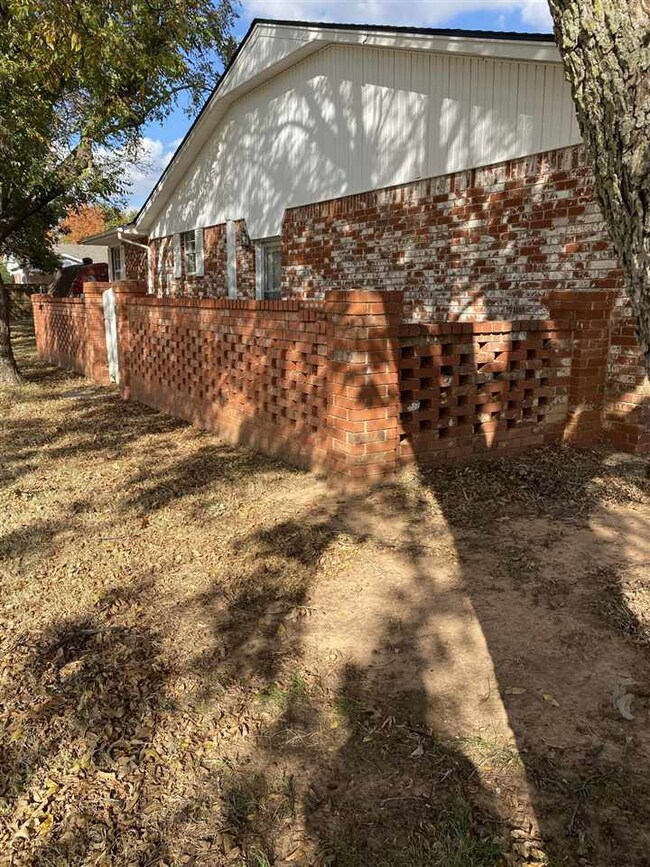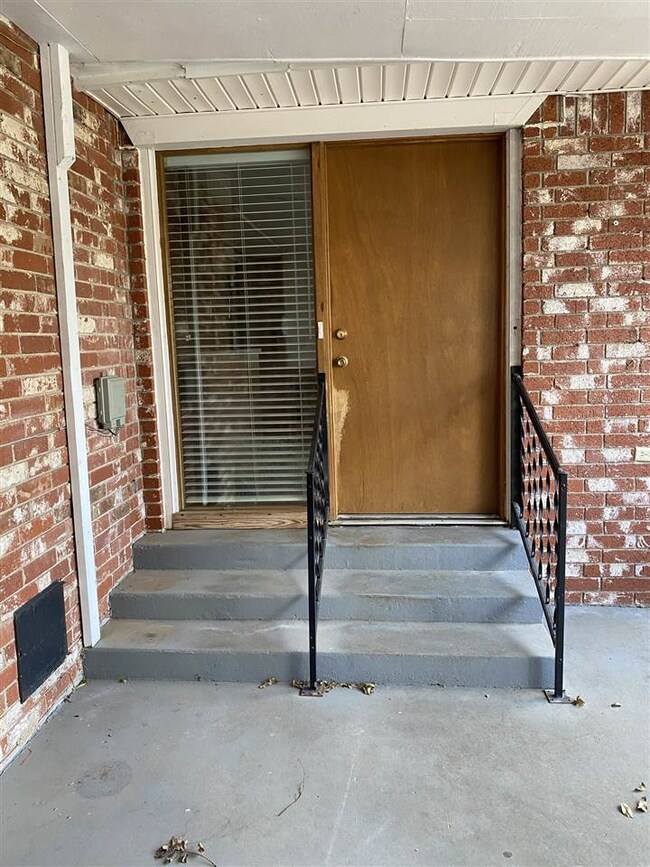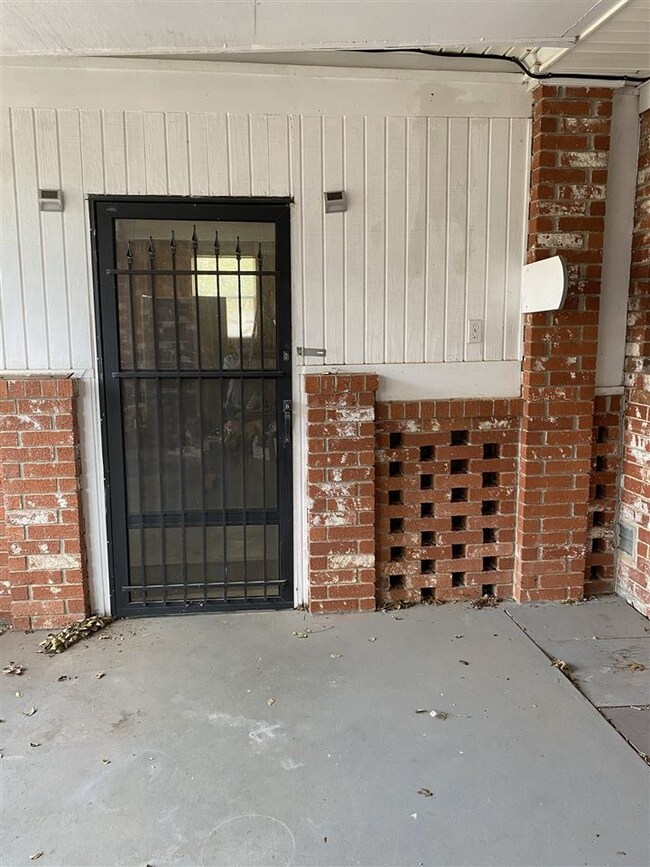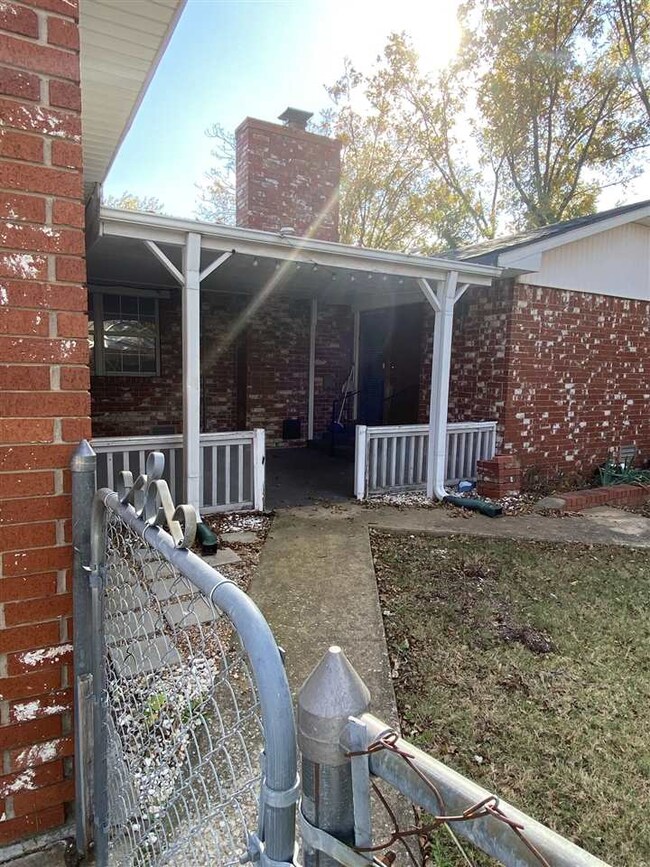
2217 Western Dr Duncan, OK 73533
Highlights
- Family Room with Fireplace
- Separate Formal Living Room
- Covered patio or porch
- Ranch Style House
- Corner Lot
- Formal Dining Room
About This Home
As of March 20212217 Western is a place to call home. Large home with large rooms, comfortable and strong. Each bedroom has easy access to a full bathroom(shower and tub). There are 2 Master Suites with walk in closets. The guest bedroom is secluded and could easily be used as an office, craft room, or possibly a paint studio. At this time the home is carpeted in the bedrooms and living areas. The fireplace in one living area and a bay window in the other make both living areas unique. The kitchen is SPACIOUS with the food preparation area in one end, an island in the middle and what I would call another living area on the opposite end. Cabinets are oak wood stained and in beautiful condition. The L shape of the cabinets is very convenient and appealing to entertaining a group of hungry friends and/or family. This kitchen floor is new, wood plank look made of thick, grade A linoleum. Having a Large Utility room makes easy access to the heating/cooling unit and the water heater. Utility also has overflow storage, lots of floor space and washer dryer hookups. The covered patio is entered into form the Kitchen and also from a double car garage. Also great for entertaining in the back yard has a chain link fence and circle drive entering the garage. To add to the diversity of this home, there are 2 entrances to the property, one drive enters from Western and one entrance from Alice. Water system for lawn:) LOCATION, LOCATION, LOCATION ... within walking distance are 2 walking trails, the Simmons Center, Chisholm Trail Museum. Within a few blocks is Duncan Regional Hospital Complex, Homeland, 3 city parks, Duncan High School, Middle School and Horace Mann Elementary School, 81 Highway is central to all of Duncan. Also :) 2217 Western is easy access to the Duncan Bypass that leads to Velma to the east, Comanche to the South, Lawton to the west and Marlow/Noman/Okc area to the north. Dallas is approximately 2 hours south. ALL Priced at $52 a sq ft. , 2457 sq ft, and $127,500 for this multi-functional property a must see. Call Becky 580-251-0228
Home Details
Home Type
- Single Family
Est. Annual Taxes
- $773
Lot Details
- Fenced Yard
- Chain Link Fence
- Corner Lot
- Property is in good condition
Parking
- Attached Garage
Home Design
- Ranch Style House
- Brick Frame
- Composition Roof
Interior Spaces
- 2,457 Sq Ft Home
- Fireplace With Glass Doors
- Family Room with Fireplace
- Separate Formal Living Room
- Formal Dining Room
- Inside Utility
Kitchen
- Breakfast Bar
- Electric Oven or Range
- <<microwave>>
- Disposal
Bedrooms and Bathrooms
- 3 Bedrooms
- 3 Full Bathrooms
Home Security
- Storm Windows
- Storm Doors
Outdoor Features
- Covered patio or porch
- Storage Shed
Schools
- Horace Mann Elementary School
Utilities
- Cooling Available
- Central Heating
Ownership History
Purchase Details
Home Financials for this Owner
Home Financials are based on the most recent Mortgage that was taken out on this home.Purchase Details
Home Financials for this Owner
Home Financials are based on the most recent Mortgage that was taken out on this home.Purchase Details
Similar Homes in Duncan, OK
Home Values in the Area
Average Home Value in this Area
Purchase History
| Date | Type | Sale Price | Title Company |
|---|---|---|---|
| Warranty Deed | $120,000 | None Available | |
| Warranty Deed | $90,000 | Stephens Co Abstract Co | |
| Warranty Deed | $90,000 | -- |
Mortgage History
| Date | Status | Loan Amount | Loan Type |
|---|---|---|---|
| Previous Owner | $71,920 | New Conventional |
Property History
| Date | Event | Price | Change | Sq Ft Price |
|---|---|---|---|---|
| 03/12/2021 03/12/21 | Sold | $120,000 | -5.9% | $49 / Sq Ft |
| 02/09/2021 02/09/21 | Pending | -- | -- | -- |
| 11/10/2020 11/10/20 | For Sale | $127,500 | +41.8% | $52 / Sq Ft |
| 11/30/2017 11/30/17 | Sold | $89,900 | -25.0% | $37 / Sq Ft |
| 10/15/2017 10/15/17 | Pending | -- | -- | -- |
| 03/15/2017 03/15/17 | For Sale | $119,900 | -- | $49 / Sq Ft |
Tax History Compared to Growth
Tax History
| Year | Tax Paid | Tax Assessment Tax Assessment Total Assessment is a certain percentage of the fair market value that is determined by local assessors to be the total taxable value of land and additions on the property. | Land | Improvement |
|---|---|---|---|---|
| 2024 | -- | $0 | $0 | $0 |
| 2023 | $0 | $0 | $0 | $0 |
| 2022 | $772 | $0 | $0 | $0 |
| 2021 | $133 | $0 | $0 | $0 |
| 2020 | $772 | $9,941 | $1,408 | $8,533 |
| 2019 | $767 | $9,864 | $1,408 | $8,456 |
| 2018 | $811 | $10,110 | $1,408 | $8,702 |
| 2017 | $1,228 | $14,289 | $1,408 | $12,881 |
| 2016 | $1,168 | $13,745 | $1,408 | $12,337 |
| 2015 | $980 | $13,745 | $1,408 | $12,337 |
| 2014 | $980 | $13,192 | $1,176 | $12,016 |
Agents Affiliated with this Home
-
Adrianne Arrington
A
Buyer's Agent in 2021
Adrianne Arrington
Real Estate Experts, LLC
(580) 252-6300
129 Total Sales
-
S
Buyer's Agent in 2017
SHAFFER TEAM
PREFERRED REAL ESTATE
Map
Source: Duncan Association of REALTORS®
MLS Number: 35468
APN: 1595-00-001-009-0-000-00
- 2230 W Spruce St
- 2206 2206 W Spruce
- 2204 Ave
- 433 Lester Blvd
- 404 404 N 20th
- 1118 Primrose Ct
- 1929 W Chisholm Dr
- 1284 1284 Carriage
- 2011 2011 W Oak Ave
- 205 Emery Rd
- 609 609 N 18th
- 1365 1365 Carriage
- 201 201 N 20th
- 201 N 20th St
- 616 616 N 18th
- 212 212 N 30th St
- 1390 Millwood Ct
- 155 155 N 29th
- 1366 Smith Rd
- 48 48 N 29th St
