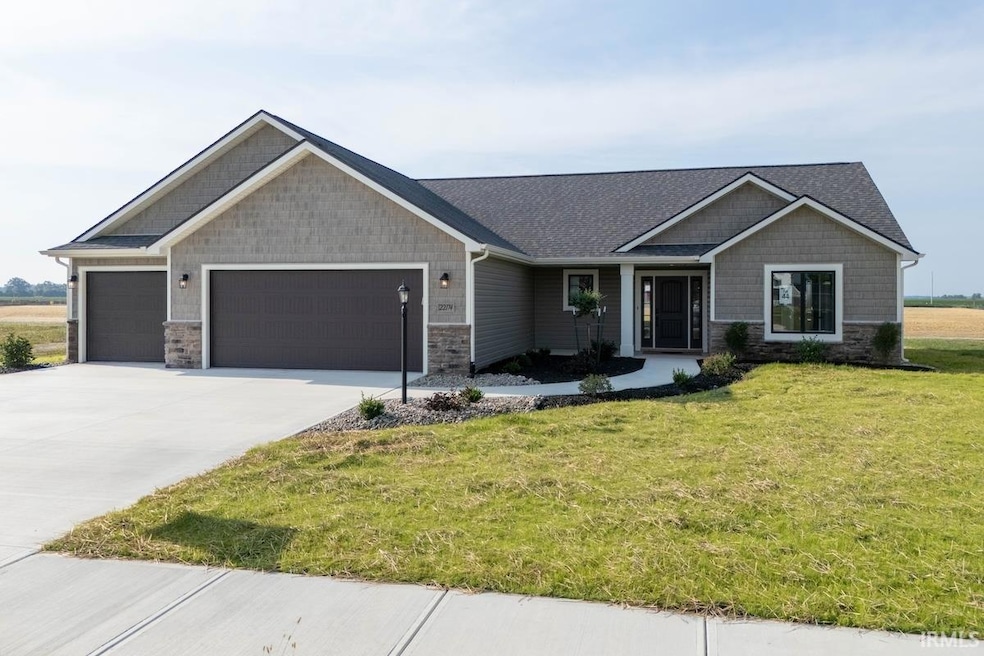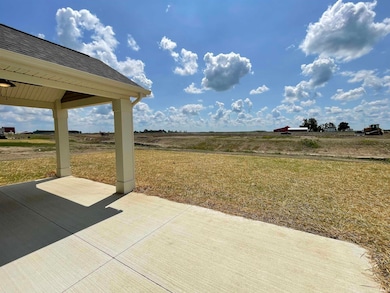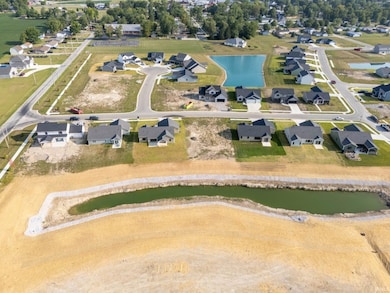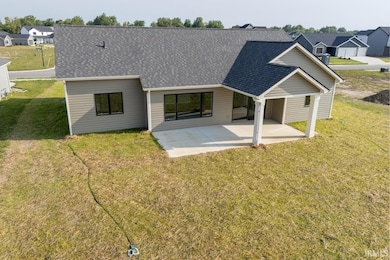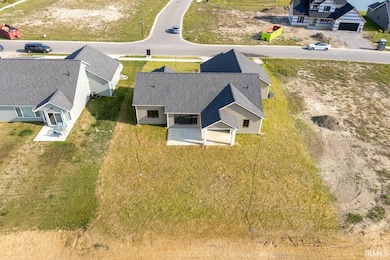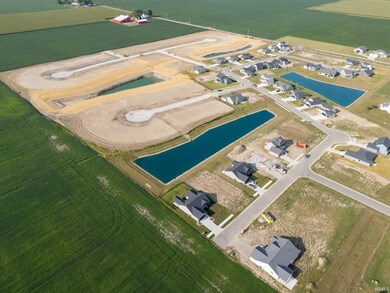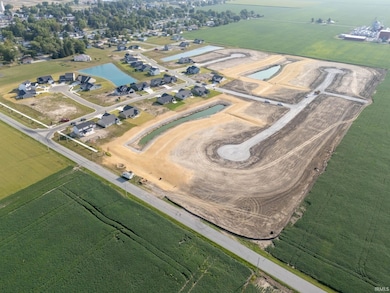
22174 Travertine Run Woodburn, IN 46797
Estimated payment $2,436/month
Highlights
- Waterfront
- Lake, Pond or Stream
- Backs to Open Ground
- Open Floorplan
- Ranch Style House
- Cathedral Ceiling
About This Home
We are thrilled to welcome you to your new home at Ashlar Pointe, an outstanding single-family community located in the heart of Woodburn. The open-concept living area is sure to impress, with the great room featuring soaring cathedral ceilings and large picture windows inviting abundant natural light into your space. The kitchen is equally impressive, with a spacious island that opens up to both the great room and nook, complete with a spacious pantry. You will love the split-bedroom concept, providing ultimate privacy in the master suite, which features a private bath and walk-in closet. The outdoor living area has an impressive view of the pond and lots of room to entertain with both a covered veranda and a patio. This home boasts luxury plank flooring throughout the main living area, raised vanities, solid core interior doors, a separate laundry room, and a 3-car garage that's painted, trimmed and has a hybrid polymer floor coating.
Listing Agent
CENTURY 21 Bradley Realty, Inc Brokerage Phone: 260-399-1177 Listed on: 07/07/2025

Home Details
Home Type
- Single Family
Est. Annual Taxes
- $5,180
Year Built
- Built in 2024
Lot Details
- 9,583 Sq Ft Lot
- Lot Dimensions are 75x130
- Waterfront
- Backs to Open Ground
- Level Lot
HOA Fees
- $44 Monthly HOA Fees
Parking
- 3 Car Attached Garage
- Driveway
Home Design
- Ranch Style House
- Slab Foundation
- Stone Exterior Construction
- Vinyl Construction Material
Interior Spaces
- 1,464 Sq Ft Home
- Open Floorplan
- Cathedral Ceiling
- Low Emissivity Windows
- Entrance Foyer
- Gas And Electric Dryer Hookup
Kitchen
- Breakfast Bar
- Walk-In Pantry
- Oven or Range
- Laminate Countertops
- Built-In or Custom Kitchen Cabinets
- Disposal
Bedrooms and Bathrooms
- 3 Bedrooms
- Split Bedroom Floorplan
- 2 Full Bathrooms
Home Security
- Carbon Monoxide Detectors
- Fire and Smoke Detector
Outdoor Features
- Lake, Pond or Stream
- Covered patio or porch
Schools
- Woodlan Elementary And Middle School
- Woodlan High School
Utilities
- Forced Air Heating and Cooling System
- High-Efficiency Furnace
Community Details
- Built by Granite Ridge Builders
- Ashlar Pointe Subdivision
Listing and Financial Details
- Assessor Parcel Number 02-10-29-256-004.000-052
- Seller Concessions Offered
Map
Home Values in the Area
Average Home Value in this Area
Tax History
| Year | Tax Paid | Tax Assessment Tax Assessment Total Assessment is a certain percentage of the fair market value that is determined by local assessors to be the total taxable value of land and additions on the property. | Land | Improvement |
|---|---|---|---|---|
| 2024 | $12 | $259,000 | $68,300 | $190,700 |
| 2023 | $12 | $600 | $600 | -- |
Property History
| Date | Event | Price | Change | Sq Ft Price |
|---|---|---|---|---|
| 07/07/2025 07/07/25 | For Sale | $354,900 | -- | $242 / Sq Ft |
Purchase History
| Date | Type | Sale Price | Title Company |
|---|---|---|---|
| Warranty Deed | -- | Metropolitan Title Of In |
Mortgage History
| Date | Status | Loan Amount | Loan Type |
|---|---|---|---|
| Open | $280,000 | Construction |
Similar Homes in Woodburn, IN
Source: Indiana Regional MLS
MLS Number: 202526117
APN: 02-10-29-256-004.000-053
- 3939 Kyanite Place Unit 3
- 22238 Travertine Run
- 22215 Travertine Run
- 22202 Travertine Run Unit 43
- 22309 Ametrine Ct Unit 35
- 22420 Peridot Run Unit 29
- 5112 Chickadee Dr Unit 12
- 4950 Chickadee Dr Unit 31
- 4962 Chickadee Dr Unit 32
- 5099 Chickadee Dr Unit 16
- 5111 Chickadee Dr Unit 15
- 5124 Chickadee Dr Unit 13
- 5123 Chickadee Dr Unit 14
- 5070 Chickadee Dr Unit 36
- 22662 Maumee Meadows Dr Unit 37
- 22724 Maumee Meadows Dr Unit 38
- 22665 Maumee Meadows Dr Unit 10
- 5173 Meadowlark Ln Unit 7
- 5186 Meadowlark Ln Unit 5
- 5174 Meadowlark Ln Unit 4
- 13928 Parent Rd
- 10001 Pin Oak Cir
- 12726 Country Shoal Ln
- 12930 Indiana St
- 1135 Summit St
- 9114 Parent Rd
- 3230 Plum Tree Ln
- 3215 W Bartlett Dr
- 3213 W Bartlett Dr
- 3214 W Bartlett Dr
- 3212 W Bartlett Dr
- 3589 Canal Square Dr
- 1001 Daly Dr
- 7807-7823 Stellhorn Rd
- 7701 Wishingwell Ct
- 7933 Basswood Place
- 5442 Thornbriar Ln
- 3010 SiMcOe Dr
- 5450 Kinzie Ct
- 6001 Heywood Cove
