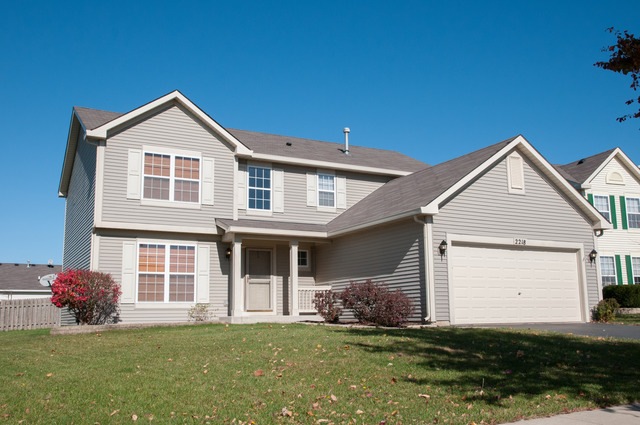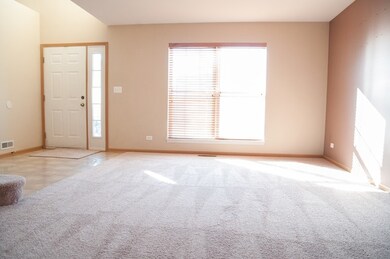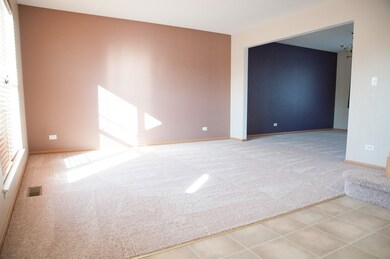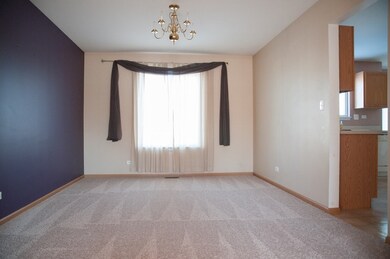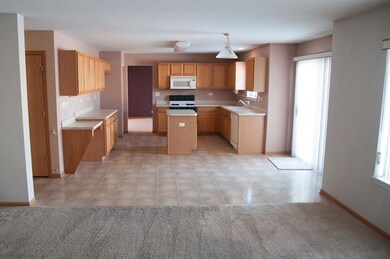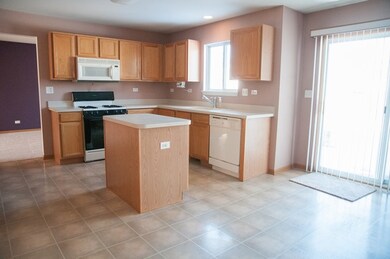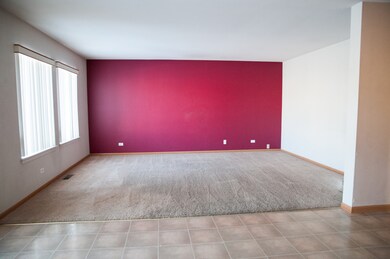
2218 Andrew Trail Unit 1 Montgomery, IL 60538
South Montgomery NeighborhoodHighlights
- Recreation Room
- Vaulted Ceiling
- Home Office
- Oswego High School Rated A-
- Traditional Architecture
- Walk-In Pantry
About This Home
As of July 2015This Home Has It All! Huge Floorplan offering almost 2500 sq ft AND a Finished Basement! Eat In Kit Opens to FR! Fresh Paint & Carpeting in BRs, LR, DR, & Den! Private Mstr Ste w/Deluxe Bath! Fin Bsmnt boasts Large Rec Room with Built-In Cabinetry, Office & 1/2 Bath! Enjoy Entertaining in the Fenced Backyard with Paver Patio! Pool/Clubhouse/Tennis/Parks & Elementary in the Subdivision! District #308 School
Last Agent to Sell the Property
Platinum Partners Realtors License #475160577 Listed on: 02/24/2015

Home Details
Home Type
- Single Family
Est. Annual Taxes
- $10,175
Year Built
- 2002
HOA Fees
- $27 per month
Parking
- Attached Garage
- Garage Transmitter
- Garage Door Opener
- Driveway
- Garage Is Owned
Home Design
- Traditional Architecture
- Slab Foundation
- Asphalt Shingled Roof
- Vinyl Siding
Interior Spaces
- Vaulted Ceiling
- Home Office
- Recreation Room
Kitchen
- Breakfast Bar
- Walk-In Pantry
- Oven or Range
- Microwave
- Dishwasher
- Kitchen Island
- Disposal
Bedrooms and Bathrooms
- Primary Bathroom is a Full Bathroom
- Soaking Tub
- Separate Shower
Laundry
- Laundry on main level
- Dryer
- Washer
Finished Basement
- Basement Fills Entire Space Under The House
- Finished Basement Bathroom
Utilities
- Central Air
- Heating System Uses Gas
Additional Features
- Brick Porch or Patio
- Fenced Yard
Listing and Financial Details
- Homeowner Tax Exemptions
- $5,000 Seller Concession
Ownership History
Purchase Details
Home Financials for this Owner
Home Financials are based on the most recent Mortgage that was taken out on this home.Purchase Details
Home Financials for this Owner
Home Financials are based on the most recent Mortgage that was taken out on this home.Purchase Details
Home Financials for this Owner
Home Financials are based on the most recent Mortgage that was taken out on this home.Purchase Details
Home Financials for this Owner
Home Financials are based on the most recent Mortgage that was taken out on this home.Similar Homes in Montgomery, IL
Home Values in the Area
Average Home Value in this Area
Purchase History
| Date | Type | Sale Price | Title Company |
|---|---|---|---|
| Special Warranty Deed | -- | Attorney | |
| Warranty Deed | $225,000 | Fidelity National Title | |
| Warranty Deed | $220,000 | First American Title | |
| Warranty Deed | $197,000 | Chicago Title Insurance Co |
Mortgage History
| Date | Status | Loan Amount | Loan Type |
|---|---|---|---|
| Closed | $0 | New Conventional | |
| Open | $460,170,754 | Construction | |
| Closed | $508,883,292 | Purchase Money Mortgage | |
| Previous Owner | $220,000 | VA | |
| Previous Owner | $40,056 | Credit Line Revolving | |
| Previous Owner | $168,000 | Unknown | |
| Previous Owner | $16,500 | Credit Line Revolving | |
| Previous Owner | $168,000 | Unknown | |
| Previous Owner | $167,300 | No Value Available |
Property History
| Date | Event | Price | Change | Sq Ft Price |
|---|---|---|---|---|
| 03/13/2017 03/13/17 | Rented | $2,045 | 0.0% | -- |
| 03/03/2017 03/03/17 | For Rent | $2,045 | 0.0% | -- |
| 07/09/2015 07/09/15 | Sold | $225,000 | -4.2% | $90 / Sq Ft |
| 06/27/2015 06/27/15 | For Sale | $234,900 | 0.0% | $94 / Sq Ft |
| 06/16/2015 06/16/15 | Pending | -- | -- | -- |
| 05/29/2015 05/29/15 | For Sale | $234,900 | +6.8% | $94 / Sq Ft |
| 05/05/2015 05/05/15 | Sold | $220,000 | +4.8% | $88 / Sq Ft |
| 04/23/2015 04/23/15 | For Sale | $209,900 | 0.0% | $84 / Sq Ft |
| 03/13/2015 03/13/15 | Pending | -- | -- | -- |
| 03/10/2015 03/10/15 | For Sale | $209,900 | 0.0% | $84 / Sq Ft |
| 03/03/2015 03/03/15 | Pending | -- | -- | -- |
| 02/24/2015 02/24/15 | For Sale | $209,900 | -- | $84 / Sq Ft |
Tax History Compared to Growth
Tax History
| Year | Tax Paid | Tax Assessment Tax Assessment Total Assessment is a certain percentage of the fair market value that is determined by local assessors to be the total taxable value of land and additions on the property. | Land | Improvement |
|---|---|---|---|---|
| 2024 | $10,175 | $123,974 | $13,302 | $110,672 |
| 2023 | $9,212 | $110,918 | $11,901 | $99,017 |
| 2022 | $9,212 | $99,807 | $10,804 | $89,003 |
| 2021 | $8,892 | $93,214 | $10,804 | $82,410 |
| 2020 | $8,564 | $88,543 | $10,804 | $77,739 |
| 2019 | $8,356 | $85,145 | $10,389 | $74,756 |
| 2018 | $7,950 | $79,209 | $10,389 | $68,820 |
| 2017 | $7,678 | $71,835 | $10,389 | $61,446 |
| 2016 | $7,594 | $69,478 | $10,389 | $59,089 |
| 2015 | $5,313 | $52,054 | $9,354 | $42,700 |
| 2014 | -- | $50,021 | $9,354 | $40,667 |
| 2013 | -- | $50,021 | $9,354 | $40,667 |
Agents Affiliated with this Home
-
Tonia Members
T
Seller's Agent in 2017
Tonia Members
Vylla Home
(312) 320-6715
18 Total Sales
-
Scott Gerami

Buyer's Agent in 2017
Scott Gerami
Real Time Realty LLC
(630) 357-4800
118 Total Sales
-
M
Seller's Agent in 2015
Mae Kinane
Kinane Real Estate
-
Terri Miller

Seller's Agent in 2015
Terri Miller
Platinum Partners Realtors
(630) 947-4920
7 in this area
52 Total Sales
-
K
Buyer's Agent in 2015
Kathy Schober
RE/MAX 10
-
Matt Kombrink

Buyer's Agent in 2015
Matt Kombrink
One Source Realty
(630) 803-8444
3 in this area
929 Total Sales
Map
Source: Midwest Real Estate Data (MRED)
MLS Number: MRD08845922
APN: 02-02-230-013
- 2717 Avalon Ln
- 2092 William Dr
- 2078 Kate Dr
- 2371 Mayfield Dr
- 2891 Frances Ln
- 1745 Lyndale Rd
- 2437 Deer Point Dr
- 2007 Chad Ct
- 2930 Heather Ln Unit 1
- 6897 Galena Rd
- 2142 Gallant Fox Cir Unit 1
- 2161 Gallant Fox Cir Unit 1901
- 1722 Newport Ln
- 3066 Troon Dr Unit 2601
- 2811 Silver Springs Ct
- Cayman Isle with Full Basement Plan at The Colonies at Grande Reserve - Grande Reserve Ranch Homes
- Eden Reef with Full Basement Plan at The Colonies at Grande Reserve - Grande Reserve Ranch Homes
- Bahama Bay with Full Basement Plan at The Colonies at Grande Reserve - Grande Reserve Ranch Homes
- 3014 Shetland Ln
- 2448 White Rose Dr
