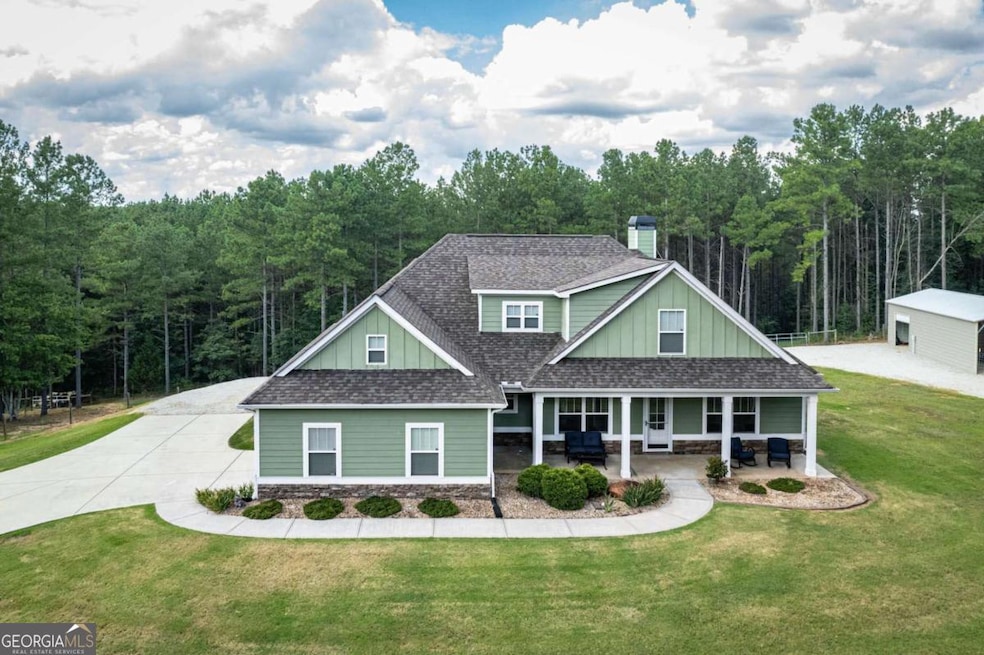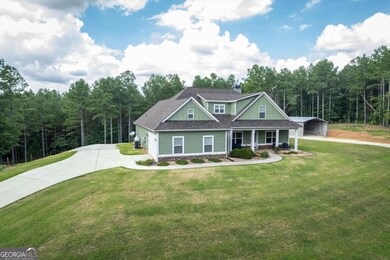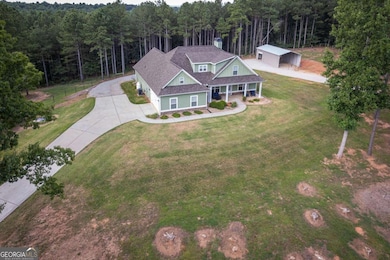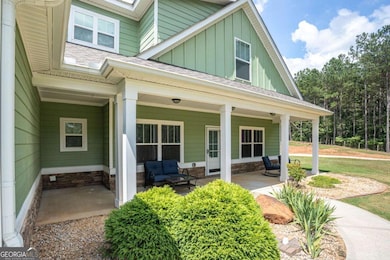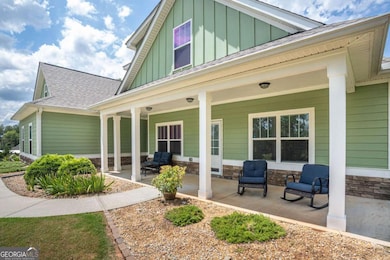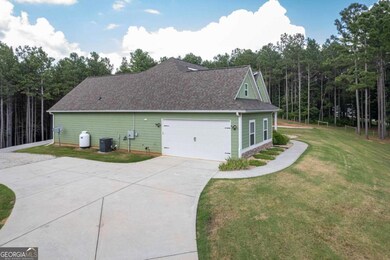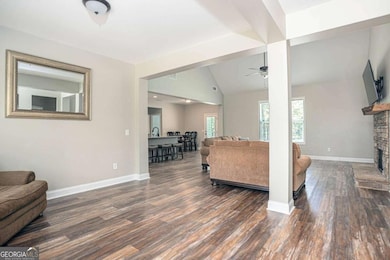
$550,000
- 3 Beds
- 2 Baths
- 2,924 Sq Ft
- 2215 Highway 323
- Gillsville, GA
This charming home, situated on 7.68 ACRES within the Gillsville city limits, you know is truly a rare find! With only one owner, the property has been meticulously maintained and offers a wealth of possibilities. Inside, you'll discover an open-concept split bedroom plan that provides both comfort and privacy. The unfinished basement, accessible via both interior and exterior entries, presents
Briana Burruss Keller Williams Lanier Partners
