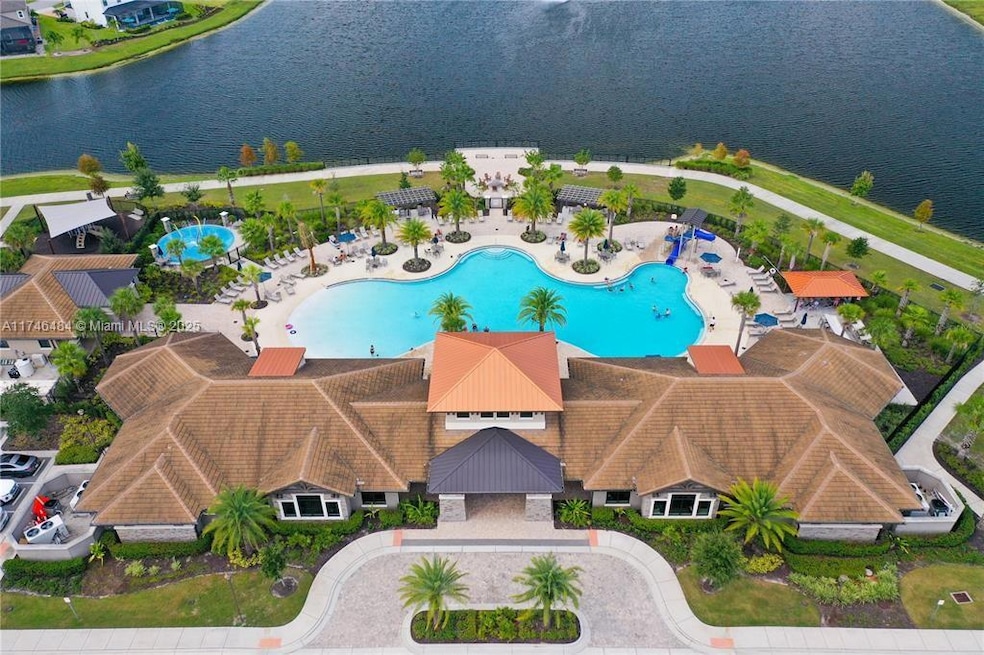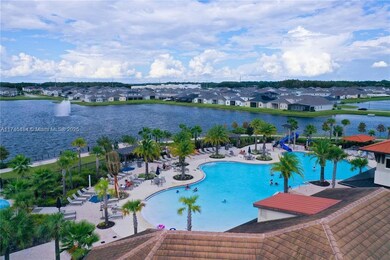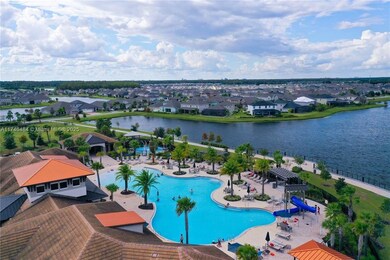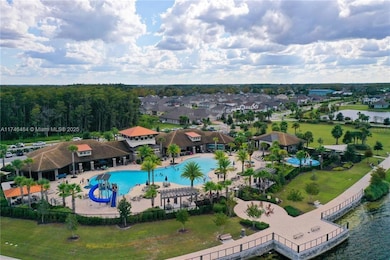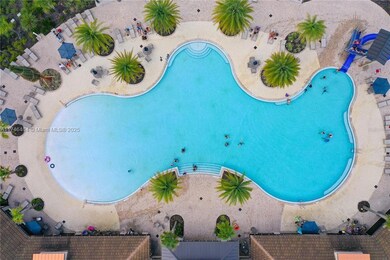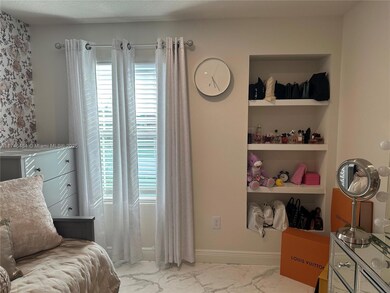2218 Centerra Loop Unit 2218 Kissimmee, FL 34741
Tapestry NeighborhoodHighlights
- Fitness Center
- In Ground Pool
- Clubhouse
- Gated with Attendant
- Sitting Area In Primary Bedroom
- Recreation Facilities
About This Home
Experience luxury living in this exquisite 3 bedroom 2.5 bathroom townhouse in the Tapestry Community in Kissimmee, Florida. Whether you're looking for a spacious retreat or a place to entertain guests, this townhome has it all. with modern amenities and elegant finishes,and provides a welcoming atmosphere for residents to enjoy. This TOWNHOUSE COMES WITH A TESLA CHARGING UNIT INT THE GARAGE.. The Tapestry community itself offers a range of amenities, including a clubhouse, pool, fitness center, & more, ensuring a convenient and enjoyable lifestyle for all residents.Don't miss the opportunity to live in this luxurious townhome in Tapestry, Kissimmee's premier community. Contact us now to schedule a viewing and make this your new home sweet home.
Townhouse Details
Home Type
- Townhome
Est. Annual Taxes
- $5,490
Year Built
- Built in 2020
Lot Details
- 1,742 Sq Ft Lot
Parking
- 2 Car Attached Garage
- 2 Attached Carport Spaces
- Automatic Garage Door Opener
- Guest Parking
Home Design
- Shingle Roof
- Stucco Exterior
Interior Spaces
- 1,603 Sq Ft Home
- Property has 2 Levels
- Built-In Features
- Blinds
- Combination Dining and Living Room
- Den
- Property Views
Kitchen
- Eat-In Kitchen
- Self-Cleaning Oven
- Electric Range
- Microwave
- Ice Maker
- Dishwasher
- Disposal
Bedrooms and Bathrooms
- 3 Bedrooms
- Sitting Area In Primary Bedroom
- Primary Bedroom Upstairs
- Walk-In Closet
- Bathtub
- Shower Only
Laundry
- Dryer
- Washer
Home Security
Eco-Friendly Details
- Energy-Efficient Appliances
- Energy-Efficient HVAC
- Energy-Efficient Insulation
- Energy-Efficient Thermostat
Outdoor Features
- In Ground Pool
- Balcony
- Exterior Lighting
- Porch
Utilities
- Central Heating and Cooling System
- Electric Water Heater
Listing and Financial Details
- Property Available on 5/1/25
- 1 Year With Renewal Option Lease Term
- Assessor Parcel Number 08-25-29-2243-0001-9380
Community Details
Overview
- Tapestry Phase 5 Condos
- Tapestry Phase 5 Subdivision
- Mandatory Home Owners Association
- Maintained Community
Amenities
- Clubhouse
Recreation
- Recreation Facilities
- Fitness Center
- Community Pool
- Community Spa
Pet Policy
- Breed Restrictions
Security
- Gated with Attendant
- Resident Manager or Management On Site
- Clear Impact Glass
- High Impact Door
- Fire and Smoke Detector
Map
Source: MIAMI REALTORS® MLS
MLS Number: A11746484
APN: 08-25-29-2243-0001-9380
- 2214 Centerra Loop
- 2276 Centerra Loop
- 2274 Centerra Loop
- 2547 Trielle Ave
- 2566 Trielle Ave
- 2546 Empress Dr
- 2598 Trielle Ave
- 2200 Rapollo Dr
- 2260 Rapollo Dr
- 2245 Rapollo Dr
- 2487 Empress Dr
- 2698 Chantilly Ave
- 2687 Chantilly Ave
- 2417 Annacella Ave
- 2468 Varenna Loop
- 2524 Rapollo Dr
- 2449 Varenna Loop
- 2456 Varenna Loop
- 2702 Giardino Loop
- 2696 Giardino Loop
