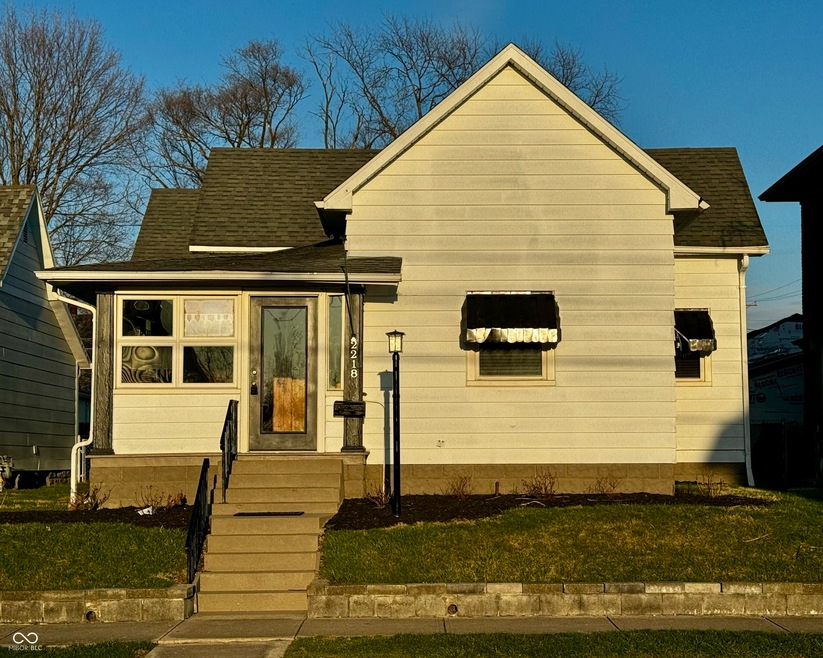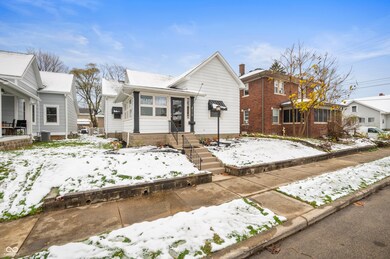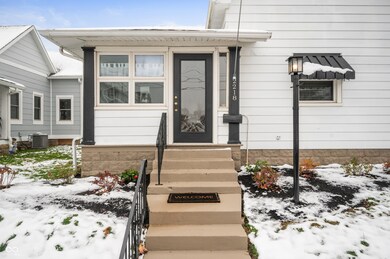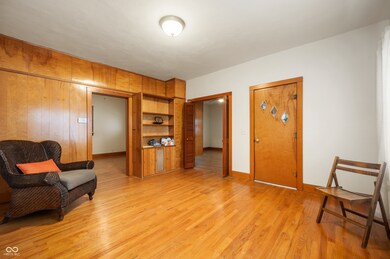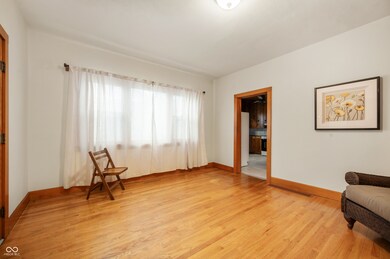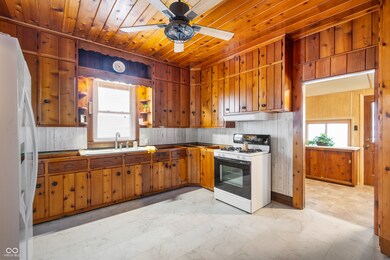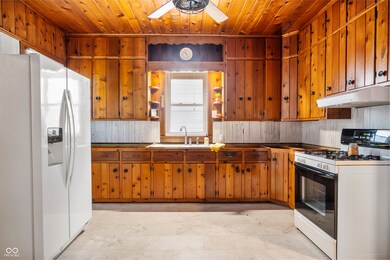
2218 Central Ave Anderson, IN 46016
Highlights
- Wood Flooring
- Covered patio or porch
- Eat-In Kitchen
- No HOA
- 2 Car Detached Garage
- Bungalow
About This Home
As of May 2025Welcome home! As you enter the home you are welcomed by a cozy sunroom with lots of windows & a knotty pine ceiling. The perfect place to enjoy your morning coffee. The kitchen features new vinyl flooring, knotty pine walls & cabinets, a new sink, faucet, backsplash and lighting. The bathroom has been updated with new lighting, flooring, sink & vanity. The living room and 2 spacious bedrooms have nice hardwood floors and large built in closets. The dining room is spacious and could be converted easily to a 3rd bedroom. This home has a large laundry/mud room & and newly redone walk-in pantry with new shelving. All new paint inside and out. Newer windows, roof, furnace & central air. The oversized 2 car garage has a separate electrical panel with outlets throughout and a separate workshop. Covered back porch & back yard is fenced in with new privacy fences on each side. Also, brand new landscaping around the house. Appliances included.
Last Agent to Sell the Property
RE/MAX Legacy Brokerage Email: jschnepp@remax.net License #RB14044343 Listed on: 11/25/2024

Home Details
Home Type
- Single Family
Est. Annual Taxes
- $560
Year Built
- Built in 1880
Parking
- 2 Car Detached Garage
Home Design
- Bungalow
- Block Foundation
- Aluminum Siding
Interior Spaces
- 1,106 Sq Ft Home
- 1-Story Property
- Vinyl Clad Windows
- Basement
- Basement Cellar
Kitchen
- Eat-In Kitchen
- Gas Oven
Flooring
- Wood
- Carpet
- Vinyl
Bedrooms and Bathrooms
- 2 Bedrooms
- 1 Full Bathroom
Additional Features
- Covered patio or porch
- 5,891 Sq Ft Lot
- Forced Air Heating System
Community Details
- No Home Owners Association
- South Park Subdivision
Listing and Financial Details
- Tax Lot 48-11-13-404-124.000-003
- Assessor Parcel Number 481113404124000003
- Seller Concessions Not Offered
Ownership History
Purchase Details
Home Financials for this Owner
Home Financials are based on the most recent Mortgage that was taken out on this home.Purchase Details
Home Financials for this Owner
Home Financials are based on the most recent Mortgage that was taken out on this home.Purchase Details
Similar Homes in Anderson, IN
Home Values in the Area
Average Home Value in this Area
Purchase History
| Date | Type | Sale Price | Title Company |
|---|---|---|---|
| Warranty Deed | -- | None Listed On Document | |
| Warranty Deed | $61,500 | Rowland Title | |
| Quit Claim Deed | $61,500 | Rowland Title |
Mortgage History
| Date | Status | Loan Amount | Loan Type |
|---|---|---|---|
| Open | $141,391 | New Conventional |
Property History
| Date | Event | Price | Change | Sq Ft Price |
|---|---|---|---|---|
| 05/01/2025 05/01/25 | Sold | $144,000 | +1.1% | $130 / Sq Ft |
| 03/30/2025 03/30/25 | Pending | -- | -- | -- |
| 02/25/2025 02/25/25 | Price Changed | $142,500 | -4.0% | $129 / Sq Ft |
| 01/14/2025 01/14/25 | Price Changed | $148,500 | -3.3% | $134 / Sq Ft |
| 11/25/2024 11/25/24 | For Sale | $153,500 | +149.6% | $139 / Sq Ft |
| 09/05/2024 09/05/24 | Sold | $61,500 | +2.7% | $63 / Sq Ft |
| 08/21/2024 08/21/24 | Pending | -- | -- | -- |
| 08/20/2024 08/20/24 | For Sale | $59,900 | -- | $61 / Sq Ft |
Tax History Compared to Growth
Tax History
| Year | Tax Paid | Tax Assessment Tax Assessment Total Assessment is a certain percentage of the fair market value that is determined by local assessors to be the total taxable value of land and additions on the property. | Land | Improvement |
|---|---|---|---|---|
| 2024 | $615 | $58,300 | $5,600 | $52,700 |
| 2023 | $560 | $53,000 | $5,400 | $47,600 |
| 2022 | $565 | $53,200 | $5,100 | $48,100 |
| 2021 | $515 | $48,400 | $5,100 | $43,300 |
| 2020 | $494 | $46,300 | $4,800 | $41,500 |
| 2019 | $481 | $45,000 | $4,800 | $40,200 |
| 2018 | $445 | $41,200 | $4,800 | $36,400 |
| 2017 | $410 | $41,000 | $4,800 | $36,200 |
| 2016 | $410 | $41,000 | $4,800 | $36,200 |
| 2014 | $455 | $45,500 | $5,400 | $40,100 |
| 2013 | $455 | $45,500 | $5,400 | $40,100 |
Agents Affiliated with this Home
-
Julie Schnepp

Seller's Agent in 2025
Julie Schnepp
RE/MAX Legacy
(765) 617-9430
87 in this area
383 Total Sales
-
Melissa Young

Seller Co-Listing Agent in 2025
Melissa Young
RE/MAX Legacy
(765) 617-1885
27 in this area
55 Total Sales
-
Heather Hamm
H
Buyer's Agent in 2025
Heather Hamm
eXpert, REALTORS®
(317) 201-3424
1 in this area
32 Total Sales
-
Ryan Bricker

Seller's Agent in 2024
Ryan Bricker
Axia Realty, LLC
(317) 339-6868
1 in this area
26 Total Sales
Map
Source: MIBOR Broker Listing Cooperative®
MLS Number: 22012929
APN: 48-11-13-404-124.000-003
- 2312 Fletcher St
- 2032 Central Ave
- 2420 Fletcher St
- 2021 Fletcher St
- 2006 Central Ave
- 510 E 23rd St
- 2314 Walnut St
- 2213 Noble St
- 1820 Central Ave
- 2310 Noble St
- 2639 Central Ave
- 1902 Main St
- 1809 Meridian St
- 2616 Jackson St
- 1742 Meridian St
- 1712 Main St
- 1830 Jefferson St
- 2012 George St
- 1732 Noble St
- 2410 Lincoln St
