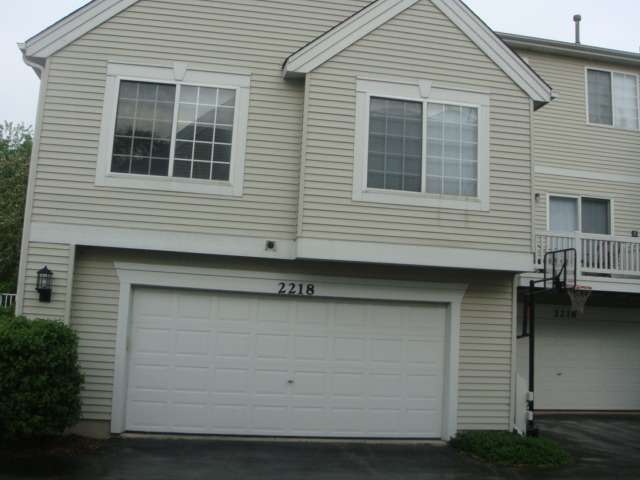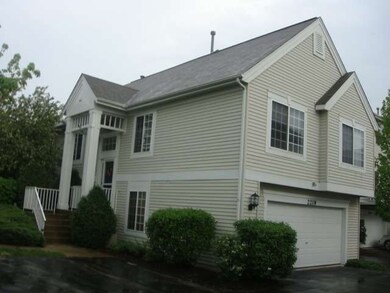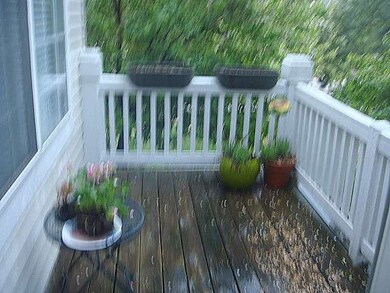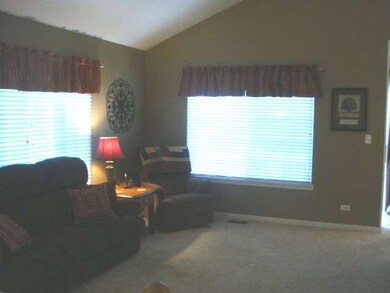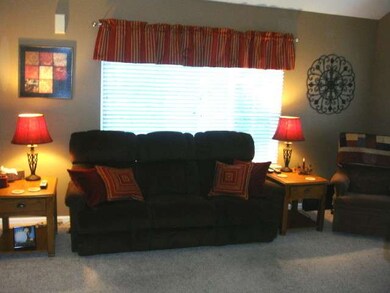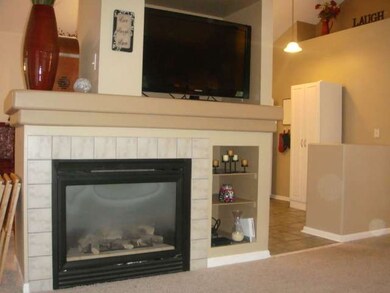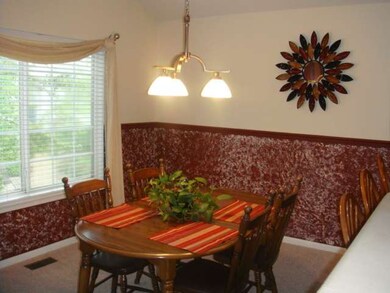
2218 Daybreak Dr Aurora, IL 60503
Far Southeast NeighborhoodHighlights
- Loft
- Attached Garage
- Forced Air Heating and Cooling System
- The Wheatlands Elementary School Rated A-
- Patio
About This Home
As of March 2018COME HERE FIRST-YOU MUST PUT THIS BEAUTIFUL CONDO ON YOUR YOUR LIST TO SHOW YOUR CLIENTS. THIS HOME SHOULD SELL QUICKLY.NOTHING TO DO BUT MOVE IN.PRIVATE END UNIT WITH SPACIOUS, BRIGHT, OPEN LAYOUT.VAULTED CEILINGS,WALK IN CLOSET.FULL FINISHED ENGLISH BASEMENT OFFERS EXTRA LIVING SPACE.PARKS,WALKING TRAILS,IN THE NEIGHBORHOOD. ELEMENTARY SCHOOL ONE BLOCK AWAY.
Last Agent to Sell the Property
Robert Thorsen
Weis Real Estate Listed on: 05/19/2013
Property Details
Home Type
- Condominium
Est. Annual Taxes
- $6,618
Year Built
- 1999
HOA Fees
- $12 per month
Parking
- Attached Garage
- Parking Available
- Parking Included in Price
Home Design
- Vinyl Siding
Interior Spaces
- Primary Bathroom is a Full Bathroom
- Loft
- Finished Basement
- English Basement
Kitchen
- Oven or Range
- Microwave
- Dishwasher
- Disposal
Laundry
- Dryer
- Washer
Outdoor Features
- Patio
Utilities
- Forced Air Heating and Cooling System
- Heating System Uses Gas
Community Details
- Pets Allowed
Ownership History
Purchase Details
Home Financials for this Owner
Home Financials are based on the most recent Mortgage that was taken out on this home.Purchase Details
Home Financials for this Owner
Home Financials are based on the most recent Mortgage that was taken out on this home.Purchase Details
Home Financials for this Owner
Home Financials are based on the most recent Mortgage that was taken out on this home.Purchase Details
Home Financials for this Owner
Home Financials are based on the most recent Mortgage that was taken out on this home.Purchase Details
Home Financials for this Owner
Home Financials are based on the most recent Mortgage that was taken out on this home.Similar Homes in Aurora, IL
Home Values in the Area
Average Home Value in this Area
Purchase History
| Date | Type | Sale Price | Title Company |
|---|---|---|---|
| Warranty Deed | $182,000 | Chicago Title Ins Co | |
| Warranty Deed | $143,500 | First American Title | |
| Warranty Deed | $168,500 | Multiple | |
| Warranty Deed | $175,000 | -- | |
| Warranty Deed | $155,500 | -- |
Mortgage History
| Date | Status | Loan Amount | Loan Type |
|---|---|---|---|
| Open | $127,400 | New Conventional | |
| Previous Owner | $130,150 | New Conventional | |
| Previous Owner | $148,500 | Purchase Money Mortgage | |
| Previous Owner | $22,784 | Credit Line Revolving | |
| Previous Owner | $166,250 | Purchase Money Mortgage | |
| Previous Owner | $144,000 | Unknown | |
| Previous Owner | $147,250 | No Value Available |
Property History
| Date | Event | Price | Change | Sq Ft Price |
|---|---|---|---|---|
| 03/09/2018 03/09/18 | Sold | $182,000 | -1.6% | $103 / Sq Ft |
| 02/05/2018 02/05/18 | Pending | -- | -- | -- |
| 02/02/2018 02/02/18 | For Sale | $184,900 | +28.9% | $105 / Sq Ft |
| 06/28/2013 06/28/13 | Sold | $143,500 | -7.4% | $82 / Sq Ft |
| 05/24/2013 05/24/13 | Pending | -- | -- | -- |
| 05/19/2013 05/19/13 | For Sale | $154,900 | -- | $88 / Sq Ft |
Tax History Compared to Growth
Tax History
| Year | Tax Paid | Tax Assessment Tax Assessment Total Assessment is a certain percentage of the fair market value that is determined by local assessors to be the total taxable value of land and additions on the property. | Land | Improvement |
|---|---|---|---|---|
| 2023 | $6,618 | $74,137 | $7,768 | $66,369 |
| 2022 | $5,680 | $63,077 | $7,348 | $55,729 |
| 2021 | $5,632 | $60,073 | $6,998 | $53,075 |
| 2020 | $5,388 | $59,121 | $6,887 | $52,234 |
| 2019 | $5,438 | $57,455 | $6,693 | $50,762 |
| 2018 | $4,786 | $49,742 | $6,546 | $43,196 |
| 2017 | $4,698 | $48,458 | $6,377 | $42,081 |
| 2016 | $4,702 | $47,415 | $6,240 | $41,175 |
| 2015 | $3,909 | $45,591 | $6,000 | $39,591 |
| 2014 | $3,909 | $35,790 | $6,000 | $29,790 |
| 2013 | $3,909 | $35,790 | $6,000 | $29,790 |
Agents Affiliated with this Home
-
Cindi Cook
C
Seller's Agent in 2018
Cindi Cook
Baird Warner
(847) 707-8777
70 Total Sales
-
Violeta Pacheco
V
Buyer's Agent in 2018
Violeta Pacheco
Century 21 Circle
(630) 286-0792
1 in this area
80 Total Sales
-
R
Seller's Agent in 2013
Robert Thorsen
Weis Real Estate
-
Conzetta Mitchell

Buyer's Agent in 2013
Conzetta Mitchell
Parzel Real Estate
(815) 230-5007
19 Total Sales
Map
Source: Midwest Real Estate Data (MRED)
MLS Number: MRD08347346
APN: 01-06-302-012
- 2270 Twilight Dr Unit 2270
- 2278 Twilight Dr
- 2410 Oakfield Ct
- 2355 Avalon Ct
- 2495 Hafenrichter Rd
- 3328 Fulshear Cir
- 3326 Fulshear Cir
- 3408 Fulshear Cir
- 2397 Sunrise Cir Unit 35129
- 2422 Georgetown Cir Unit 9/6
- 2197 Wilson Creek Cir Unit 3
- 2366 Georgetown Cir Unit 3
- 2330 Georgetown Cir Unit 16
- 2665 Tiffany St
- 2136 Colonial St Unit 1
- 2693 Barrington Dr Unit 1
- 1932 Royal Ln
- 2295 Shiloh Dr
- 2747 Hillsboro Blvd Unit 3
- 2262 Shiloh Dr Unit 2
