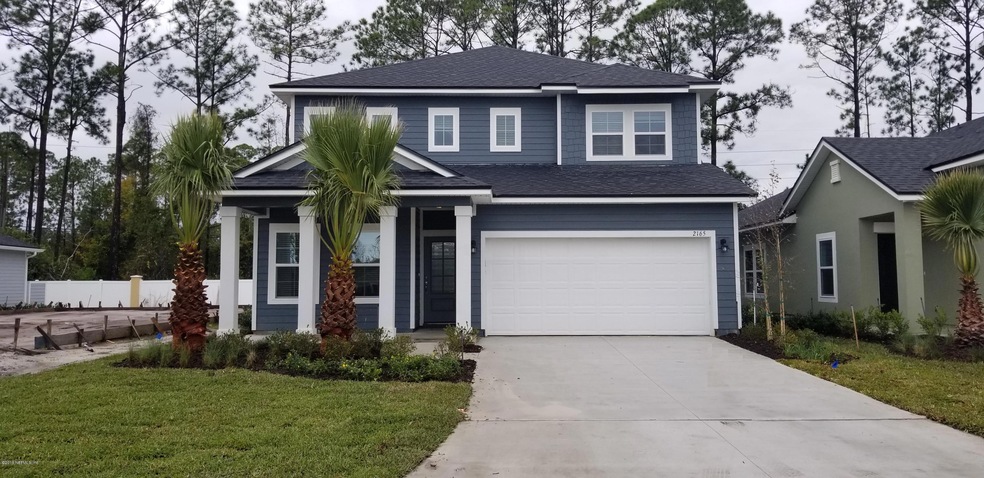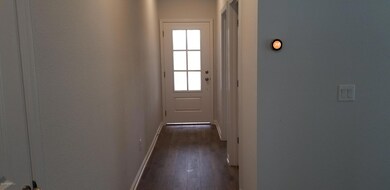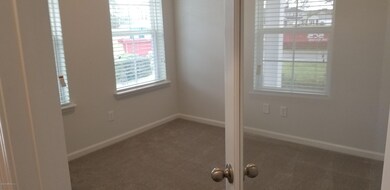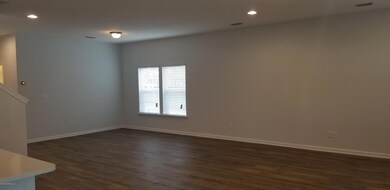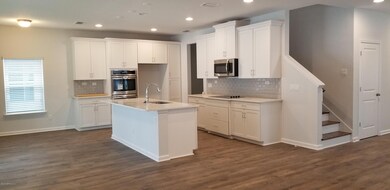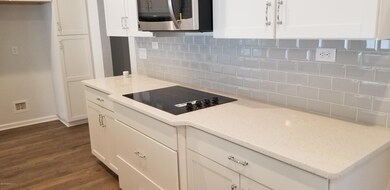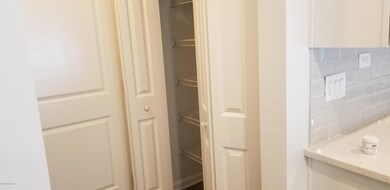
2218 Eagle Talon Cir Fleming Island, FL 32003
Highlights
- Golf Course Community
- Under Construction
- Screened Porch
- Fleming Island High School Rated A
- Clubhouse
- Community Pool
About This Home
As of April 2025**Sample Photos** Welcome to the Driftwood D floor plan with 4 spacious bedroom, 3 full baths, and a 2 car garage!
This 2 story open floor plan features a gourmet kitchen! The kitchen overlooks a large eat in area and great room! The sliding glass door leads to a covered lanai! Owners suite on the 2nd floor.
The Reserve is Dream Finders Homes' newest community located in the heart of Fleming Island, in one of Jacksonville's most successful developments, Eagle Harbor.
Last Agent to Sell the Property
DREAM FINDERS REALTY LLC License #3211145 Listed on: 05/21/2019
Last Buyer's Agent
REBECCA PARKER
KELLER WILLIAMS FIRST COAST REALTY
Home Details
Home Type
- Single Family
Est. Annual Taxes
- $7,632
Year Built
- Built in 2019 | Under Construction
Lot Details
- Lot Dimensions are 100 x 109 x 103
- Front and Back Yard Sprinklers
- Zoning described as PUD
HOA Fees
- $4 Monthly HOA Fees
Parking
- 3 Car Attached Garage
- Garage Door Opener
Home Design
- Wood Frame Construction
- Shingle Roof
Interior Spaces
- 2,461 Sq Ft Home
- 2-Story Property
- Entrance Foyer
- Screened Porch
- Fire and Smoke Detector
Kitchen
- Microwave
- Ice Maker
- Dishwasher
- Kitchen Island
- Disposal
Flooring
- Carpet
- Tile
Bedrooms and Bathrooms
- 4 Bedrooms
- Walk-In Closet
- 3 Full Bathrooms
- Low Flow Plumbing Fixtures
- Shower Only
Laundry
- Dryer
- Washer
Eco-Friendly Details
- Energy-Efficient Windows
- Energy-Efficient HVAC
Outdoor Features
- Patio
Schools
- Paterson Elementary School
- Green Cove Springs Middle School
- Fleming Island High School
Utilities
- Zoned Heating and Cooling
- Heat Pump System
- Electric Water Heater
Listing and Financial Details
- Assessor Parcel Number 000000079
Community Details
Overview
- Reserve At Eagle Harbor Subdivision
Amenities
- Clubhouse
Recreation
- Golf Course Community
- Tennis Courts
- Community Basketball Court
- Community Pool
- Children's Pool
- Jogging Path
Ownership History
Purchase Details
Home Financials for this Owner
Home Financials are based on the most recent Mortgage that was taken out on this home.Purchase Details
Home Financials for this Owner
Home Financials are based on the most recent Mortgage that was taken out on this home.Similar Homes in the area
Home Values in the Area
Average Home Value in this Area
Purchase History
| Date | Type | Sale Price | Title Company |
|---|---|---|---|
| Warranty Deed | $400,000 | Trademark Title Services | |
| Warranty Deed | $400,000 | Trademark Title Services | |
| Warranty Deed | $290,000 | Golden Dog Title & Trust |
Mortgage History
| Date | Status | Loan Amount | Loan Type |
|---|---|---|---|
| Open | $340,000 | New Conventional | |
| Closed | $340,000 | New Conventional | |
| Previous Owner | $305,118 | VA | |
| Previous Owner | $299,570 | New Conventional |
Property History
| Date | Event | Price | Change | Sq Ft Price |
|---|---|---|---|---|
| 04/01/2025 04/01/25 | Sold | $400,000 | -5.9% | $159 / Sq Ft |
| 01/09/2025 01/09/25 | Price Changed | $425,000 | -4.5% | $169 / Sq Ft |
| 09/17/2024 09/17/24 | Price Changed | $445,000 | -4.3% | $177 / Sq Ft |
| 08/01/2024 08/01/24 | For Sale | $465,000 | +60.3% | $185 / Sq Ft |
| 12/17/2023 12/17/23 | Off Market | $290,000 | -- | -- |
| 12/17/2023 12/17/23 | Off Market | $2,400 | -- | -- |
| 07/24/2023 07/24/23 | Rented | $2,400 | -7.7% | -- |
| 06/27/2023 06/27/23 | Under Contract | -- | -- | -- |
| 05/29/2023 05/29/23 | For Rent | $2,600 | 0.0% | -- |
| 07/02/2019 07/02/19 | Sold | $290,000 | -2.4% | $118 / Sq Ft |
| 05/29/2019 05/29/19 | Pending | -- | -- | -- |
| 05/21/2019 05/21/19 | For Sale | $296,990 | -- | $121 / Sq Ft |
Tax History Compared to Growth
Tax History
| Year | Tax Paid | Tax Assessment Tax Assessment Total Assessment is a certain percentage of the fair market value that is determined by local assessors to be the total taxable value of land and additions on the property. | Land | Improvement |
|---|---|---|---|---|
| 2024 | $7,632 | $390,434 | -- | -- |
| 2023 | $7,632 | $379,063 | $0 | $0 |
| 2022 | $7,285 | $368,023 | $55,000 | $313,023 |
| 2021 | $6,611 | $276,579 | $55,000 | $221,579 |
| 2020 | $6,359 | $266,648 | $55,000 | $211,648 |
| 2019 | $2,767 | $45,000 | $45,000 | $0 |
| 2018 | $2,528 | $45,000 | $0 | $0 |
| 2017 | $2,356 | $19,000 | $0 | $0 |
Agents Affiliated with this Home
-
Rebecca Parker

Seller's Agent in 2025
Rebecca Parker
EXP REALTY LLC
(904) 800-9122
9 in this area
153 Total Sales
-
Kimberly McLain

Buyer's Agent in 2025
Kimberly McLain
KAHLE COMMERCIAL GROUP, INC
(352) 638-5995
2 in this area
8 Total Sales
-
S
Seller's Agent in 2023
SCOTT TOWE
MARGANON REAL ESTATE FIRM
-
Batey McGraw
B
Seller's Agent in 2019
Batey McGraw
DREAM FINDERS REALTY LLC
(904) 517-7983
11 in this area
1,182 Total Sales
Map
Source: realMLS (Northeast Florida Multiple Listing Service)
MLS Number: 996382
APN: 04-05-26-014176-016-79
- 2171 Eagle Talon Cir
- 2144 Hawkeye Place
- 2200 Marsh Hawk Ln Unit 516
- 2134 Hawkeye Place
- 5914 Orchard Pond Dr
- 1820 Copper Stone Dr Unit D
- 5911 Orchard Pond Dr
- 2113 Hawkeye Place
- 426 Harvest Bend Dr
- 6056 Antigua Ct
- 1856 Weston Cir
- 2000 Copper Creek Dr Unit B
- 1853 Weston Cir
- 6085 Bermuda Dr
- 2120 Stone Creek Dr Unit F
- 393 River Reach Rd
- 5640 Starlight Ln
- 2148 Arden Forest Place
- 6376 Island Forest Dr Unit A
- 569 Water Oak Ln
