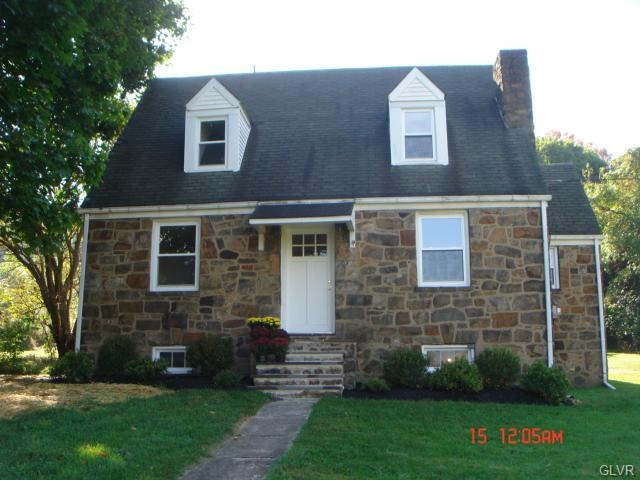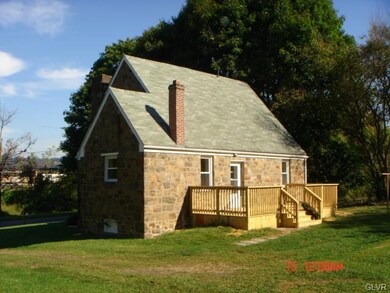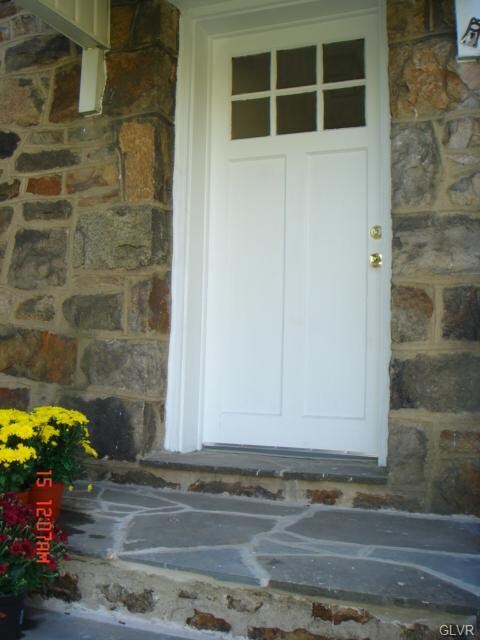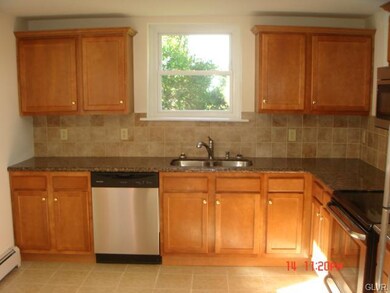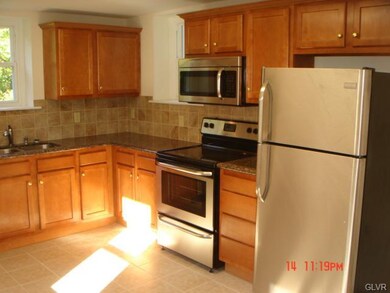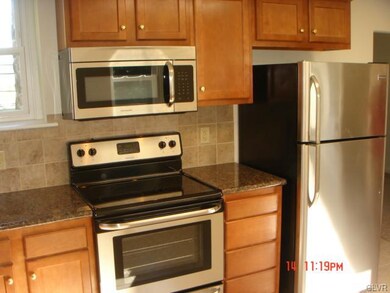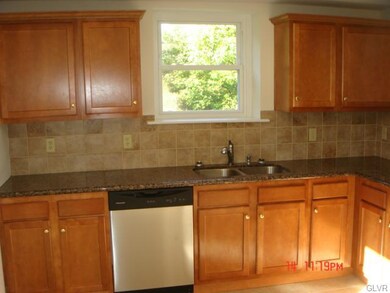
2218 Easton Rd Bethlehem, PA 18015
Lower Saucon Township NeighborhoodEstimated Value: $233,000 - $378,000
Highlights
- 3.12 Acre Lot
- Deck
- Partially Wooded Lot
- Cape Cod Architecture
- Living Room with Fireplace
- Eat-In Kitchen
About This Home
As of November 2013Welcome home to this fully restored 5 bedroom, stone Cape Cod, located on over 3 acres in the Saucon Valley School District. Improvements include a new ultra modern kitchen with ceramic tile flooring and back splash, stainless steel appliances, and granite countertops. Living room includes a wood burning fireplace. Remodeled full bathroom with ceramic tile flooring includes new fixtures, and shower enclosure. Home also has new replacement windows, well pump, lighting fixtures, wall to wall carpet, and fresh paint. Seller is in the process of installing a brand new septic system. Sit back and relax on the 23 x 10 wooden deck over looking your rear yard. Truly nothing to do but move right in !
Home Details
Home Type
- Single Family
Est. Annual Taxes
- $3,459
Year Built
- Built in 1942
Lot Details
- 3.12 Acre Lot
- Partially Wooded Lot
- Property is zoned R40
Parking
- Off-Street Parking
Home Design
- Cape Cod Architecture
- Asphalt Roof
- Stone
Interior Spaces
- 1,456 Sq Ft Home
- Living Room with Fireplace
- Basement Fills Entire Space Under The House
Kitchen
- Eat-In Kitchen
- Electric Oven
- Self-Cleaning Oven
- Microwave
- Dishwasher
Flooring
- Wall to Wall Carpet
- Tile
Bedrooms and Bathrooms
- 5 Bedrooms
- 1 Full Bathroom
Laundry
- Laundry on lower level
- Washer and Dryer Hookup
Outdoor Features
- Deck
Utilities
- Hot Water Heating System
- Heating System Uses Oil
- Less than 100 Amp Service
- Summer or Winter Changeover Switch For Hot Water
- Well
- Septic System
Listing and Financial Details
- Assessor Parcel Number P7-25-2-0719
Ownership History
Purchase Details
Home Financials for this Owner
Home Financials are based on the most recent Mortgage that was taken out on this home.Purchase Details
Similar Homes in Bethlehem, PA
Home Values in the Area
Average Home Value in this Area
Purchase History
| Date | Buyer | Sale Price | Title Company |
|---|---|---|---|
| Miller Justin N | $179,900 | Penn Title Insurance Co | |
| Grist Mill Development Company Llc | $60,000 | None Available |
Mortgage History
| Date | Status | Borrower | Loan Amount |
|---|---|---|---|
| Open | Miller Justin N | $164,328 |
Property History
| Date | Event | Price | Change | Sq Ft Price |
|---|---|---|---|---|
| 11/22/2013 11/22/13 | Sold | $179,900 | 0.0% | $124 / Sq Ft |
| 10/18/2013 10/18/13 | Pending | -- | -- | -- |
| 09/30/2013 09/30/13 | For Sale | $179,900 | -- | $124 / Sq Ft |
Tax History Compared to Growth
Tax History
| Year | Tax Paid | Tax Assessment Tax Assessment Total Assessment is a certain percentage of the fair market value that is determined by local assessors to be the total taxable value of land and additions on the property. | Land | Improvement |
|---|---|---|---|---|
| 2025 | $529 | $49,000 | $25,700 | $23,300 |
| 2024 | $3,459 | $49,000 | $25,700 | $23,300 |
| 2023 | $3,459 | $49,000 | $25,700 | $23,300 |
| 2022 | $3,399 | $49,000 | $25,700 | $23,300 |
| 2021 | $3,448 | $49,000 | $25,700 | $23,300 |
| 2020 | $3,509 | $49,000 | $25,700 | $23,300 |
| 2019 | $3,509 | $49,000 | $25,700 | $23,300 |
| 2018 | $3,465 | $49,000 | $25,700 | $23,300 |
| 2017 | $3,378 | $49,000 | $25,700 | $23,300 |
| 2016 | -- | $49,000 | $25,700 | $23,300 |
| 2015 | -- | $49,000 | $25,700 | $23,300 |
| 2014 | -- | $49,000 | $25,700 | $23,300 |
Agents Affiliated with this Home
-
Brian Heslin

Seller's Agent in 2013
Brian Heslin
BetterHomes&GardensRE/Cassidon
(610) 657-4240
11 in this area
81 Total Sales
-
Sam Ruta

Buyer's Agent in 2013
Sam Ruta
BHHS - Choice Properties
(610) 737-2310
29 Total Sales
Map
Source: Greater Lehigh Valley REALTORS®
MLS Number: 459477
APN: P7 25 2 0719
- 1650 Easton Rd
- 231 Crest Ave
- 2484 Alpine Dr
- 1540 Riegel St
- 21 Kiernan Ave
- 1837 Norwood St
- 1839 Norwood St
- 260 Wassergass Rd
- 1215 Easton Rd
- 2542 Apple St
- 1377 Washington St
- 1379 Washington St
- 1459 Ravena St
- 1352 Main St
- 1514 Ravena St
- 1514 Ravena St Unit DD
- 1514 Ravena St Unit D
- 1417 E 8th St
- 220 Wassergass Rd
- 321 Willow Rd
- 2218 Easton Rd
- 2226 Easton Rd
- 3880 Mockingbird Hill Rd
- 2248 Easton Rd
- 3870 Mockingbird Hill Rd
- 2254 Easton Rd
- 2240 Reilly Ln
- 2230 Reilly Ln
- 2258 Easton Rd
- 2250 Reilly Ln
- 2264 Easton Rd
- 3840 Mockingbird Hill Rd
- 2272 Easton Rd
- 3830 Mockingbird Hill Rd
- 3811 Mockingbird Hill Rd
- 2276 Easton Rd
- 3823 Mockingbird Hill Rd
- 3826 Mockingbird Hill Rd
- 2160 Easton Rd
- 2278 Easton Rd
