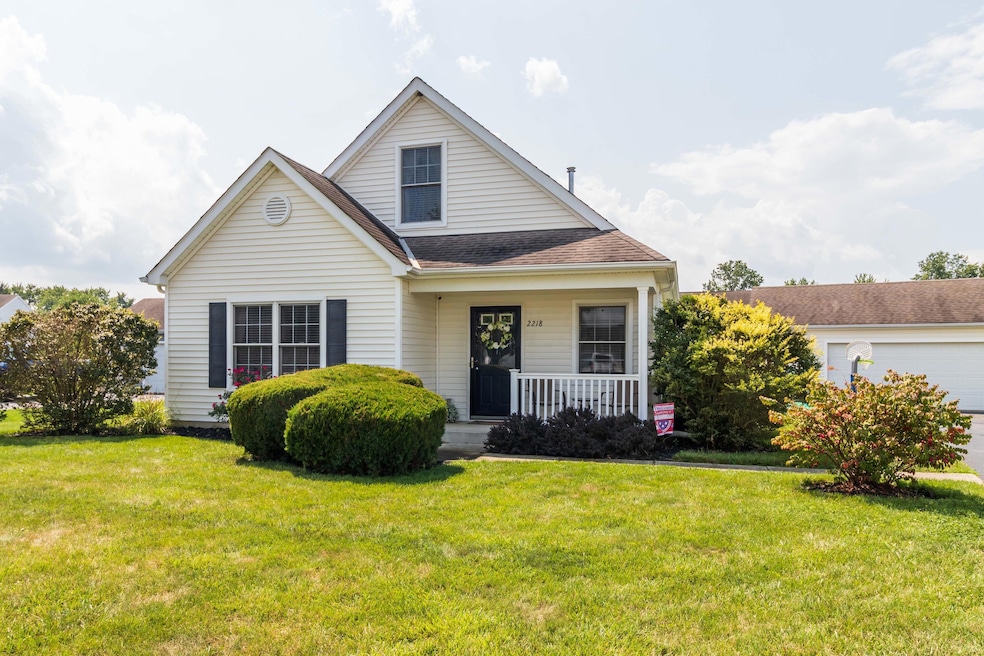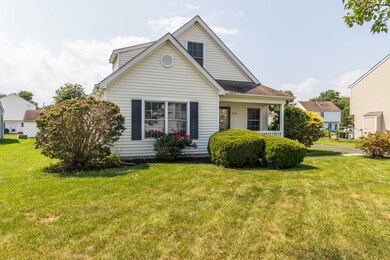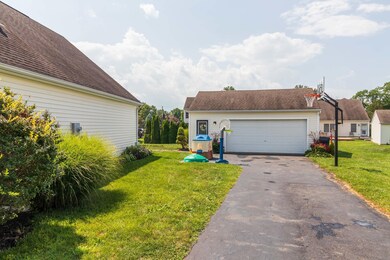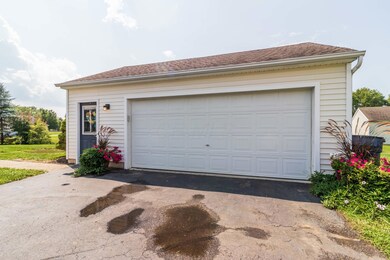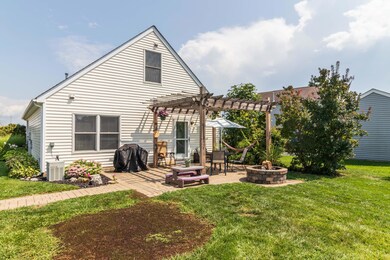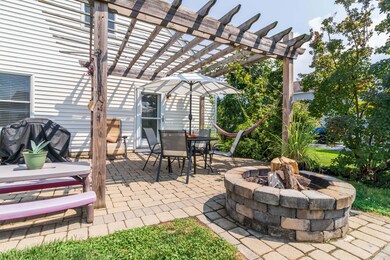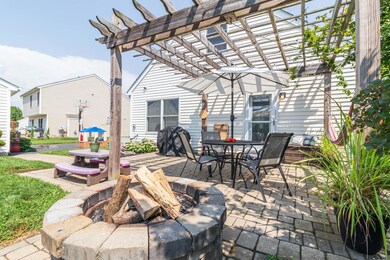
2218 Forest Ridge Dr Hebron, OH 43025
Highlights
- Cape Cod Architecture
- 2 Car Detached Garage
- Carpet
- Main Floor Primary Bedroom
- Forced Air Heating and Cooling System
- Gas Log Fireplace
About This Home
As of October 2020Welcome home to this move-in-ready gem. Fresh paint, new living and dining rm flooring, new blinds and newer kitchen appliances await you in this beautiful home. It also features a 1rst Fl MBrm and laundry, open concept, 2.5 baths, and 2 Brms upstairs. Bathrooms all updated along with the fireplace. Large detached 2.5 car garage is perfect for the part-time mechanic or storage. Enjoy Indian summer on your spacious patio and those crisp Fall evenings with your built in fire-pit. Easy access to I70, around the corner from Kroger's, and minutes to Buckeye Lake! 30mins to Cbus or Zanesville!
Last Agent to Sell the Property
e-Merge Real Estate License #2015003734 Listed on: 08/26/2020

Home Details
Home Type
- Single Family
Est. Annual Taxes
- $2,502
Year Built
- Built in 2004
Lot Details
- 10,019 Sq Ft Lot
HOA Fees
- $27 Monthly HOA Fees
Parking
- 2 Car Detached Garage
Home Design
- Cape Cod Architecture
- Slab Foundation
- Vinyl Siding
Interior Spaces
- 1,518 Sq Ft Home
- 1.5-Story Property
- Gas Log Fireplace
- Insulated Windows
- Laundry on main level
Kitchen
- Electric Range
- Microwave
Flooring
- Carpet
- Laminate
Bedrooms and Bathrooms
- 3 Bedrooms | 1 Primary Bedroom on Main
Utilities
- Forced Air Heating and Cooling System
- Heating System Uses Gas
- Gas Water Heater
Community Details
- Association Phone (877) 405-1089
- Omni HOA
Listing and Financial Details
- Assessor Parcel Number 075-344790-00.063
Ownership History
Purchase Details
Home Financials for this Owner
Home Financials are based on the most recent Mortgage that was taken out on this home.Purchase Details
Home Financials for this Owner
Home Financials are based on the most recent Mortgage that was taken out on this home.Purchase Details
Home Financials for this Owner
Home Financials are based on the most recent Mortgage that was taken out on this home.Purchase Details
Purchase Details
Purchase Details
Home Financials for this Owner
Home Financials are based on the most recent Mortgage that was taken out on this home.Similar Homes in Hebron, OH
Home Values in the Area
Average Home Value in this Area
Purchase History
| Date | Type | Sale Price | Title Company |
|---|---|---|---|
| Warranty Deed | $194,000 | Northwest Advantage Ttl Agcy | |
| Survivorship Deed | -- | Real Living Title | |
| Deed | $80,000 | Chicago Tit | |
| Limited Warranty Deed | -- | Attorney | |
| Sheriffs Deed | $80,000 | Attorney | |
| Warranty Deed | $143,500 | Alliance Title |
Mortgage History
| Date | Status | Loan Amount | Loan Type |
|---|---|---|---|
| Open | $155,200 | New Conventional | |
| Previous Owner | $109,250 | New Conventional | |
| Previous Owner | $86,080 | FHA | |
| Previous Owner | $142,375 | FHA |
Property History
| Date | Event | Price | Change | Sq Ft Price |
|---|---|---|---|---|
| 10/13/2020 10/13/20 | Sold | $194,000 | -4.4% | $128 / Sq Ft |
| 08/26/2020 08/26/20 | For Sale | $202,900 | +76.4% | $134 / Sq Ft |
| 04/23/2012 04/23/12 | Sold | $115,000 | -14.5% | $76 / Sq Ft |
| 03/24/2012 03/24/12 | Pending | -- | -- | -- |
| 02/27/2012 02/27/12 | For Sale | $134,444 | -- | $89 / Sq Ft |
Tax History Compared to Growth
Tax History
| Year | Tax Paid | Tax Assessment Tax Assessment Total Assessment is a certain percentage of the fair market value that is determined by local assessors to be the total taxable value of land and additions on the property. | Land | Improvement |
|---|---|---|---|---|
| 2024 | $5,799 | $75,430 | $19,290 | $56,140 |
| 2023 | $3,132 | $75,430 | $19,290 | $56,140 |
| 2022 | $2,869 | $58,630 | $11,800 | $46,830 |
| 2021 | $2,853 | $58,630 | $11,800 | $46,830 |
| 2020 | $2,946 | $58,630 | $11,800 | $46,830 |
| 2019 | $2,502 | $45,890 | $8,440 | $37,450 |
| 2018 | $2,527 | $0 | $0 | $0 |
| 2017 | $2,227 | $0 | $0 | $0 |
| 2016 | $2,061 | $0 | $0 | $0 |
| 2015 | $1,994 | $0 | $0 | $0 |
| 2014 | $3,098 | $0 | $0 | $0 |
| 2013 | $1,958 | $0 | $0 | $0 |
Agents Affiliated with this Home
-
Robert Panian

Seller's Agent in 2020
Robert Panian
E-Merge
(614) 800-1975
1 in this area
57 Total Sales
-
Julie Myers

Buyer's Agent in 2020
Julie Myers
Key Realty
(614) 286-5516
1 in this area
39 Total Sales
-
M
Seller's Agent in 2012
Maxine Becker
Howard Hanna Real Estate Services
-
Sam Cooper

Buyer's Agent in 2012
Sam Cooper
Howard Hanna Real Estate Svcs
(614) 561-3201
3 in this area
1,442 Total Sales
Map
Source: Columbus and Central Ohio Regional MLS
MLS Number: 220029403
APN: 075-344790-00.063
- 1180 Lake Forest Dr
- 3321 Butternut Ln
- 104 Sunset Dr
- 153 S High St
- 1167 Lake Forest Dr
- 0 Arrowhead Dr
- 575 E Main St
- 614 Newport Ln
- 118 Maple St
- 0 Warden St
- 121 Greenbriar Ln W
- 29 Franklin Ave
- 201 Christopher Ct
- 9 Worth Dr
- 11047 Hebron Rd
- 165 Worth Dr
- 11007 Hebron Rd
- 142 6th Ave
- 173 Highland Ave
- 169 Myers Ave
