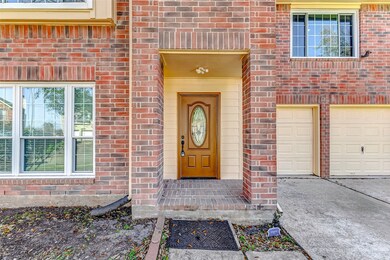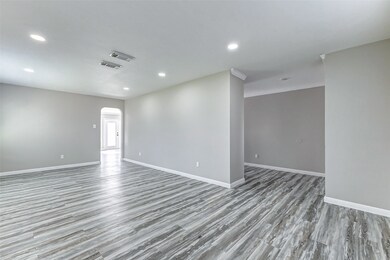
2218 Heatherwood Dr Missouri City, TX 77489
Buffalo Run NeighborhoodHighlights
- Traditional Architecture
- Quartz Countertops
- Walk-In Pantry
- Corner Lot
- Game Room
- Family Room Off Kitchen
About This Home
As of June 2025Welcome to this gorgeous, fully remodeled 4-bedroom, 2.5-bath home nestled on a spacious corner lot! This home features modern upgrades throughout — including a brand new roof, new energy-efficient windows, new luxury vinyl plank flooring, and updated light fixtures.The chef's kitchen boasts all new cabinetry, quartz countertops, and stainless steel appliances, perfect for entertaining. All bathrooms have been beautifully remodeled with quartz countertops and stylish finishes.The primary suite includes a tub-shower combo and a walk-in closet, offering a private retreat. With multiple living spaces including a family room, living room, and game area, this home provides the perfect layout for both relaxation and gatherings.Enjoy the convenience of a 2-car attached garage and the privacy of a corner lot — this home is move-in ready and waiting for its next owner!Schedule your showing today!
Last Agent to Sell the Property
Keller Williams Realty Metropolitan License #0817201 Listed on: 03/05/2025

Home Details
Home Type
- Single Family
Est. Annual Taxes
- $4,615
Year Built
- Built in 1999
Lot Details
- 10,291 Sq Ft Lot
- Back Yard Fenced
- Corner Lot
- Cleared Lot
HOA Fees
- $40 Monthly HOA Fees
Parking
- 2 Car Attached Garage
- Garage Door Opener
- Driveway
Home Design
- Traditional Architecture
- Brick Exterior Construction
- Slab Foundation
- Composition Roof
- Vinyl Siding
Interior Spaces
- 2,788 Sq Ft Home
- 2-Story Property
- Crown Molding
- Ceiling Fan
- Gas Fireplace
- Family Room Off Kitchen
- Living Room
- Combination Kitchen and Dining Room
- Game Room
- Washer and Gas Dryer Hookup
Kitchen
- Walk-In Pantry
- Gas Oven
- Gas Range
- <<microwave>>
- Dishwasher
- Quartz Countertops
- Disposal
Flooring
- Laminate
- Vinyl Plank
- Vinyl
Bedrooms and Bathrooms
- 4 Bedrooms
- En-Suite Primary Bedroom
- Double Vanity
- Soaking Tub
- <<tubWithShowerToken>>
- Separate Shower
Eco-Friendly Details
- ENERGY STAR Qualified Appliances
- Energy-Efficient Thermostat
- Ventilation
Schools
- Hunters Glen Elementary School
- Missouri City Middle School
- Marshall High School
Utilities
- Central Heating and Cooling System
- Heating System Uses Gas
- Programmable Thermostat
Community Details
- Hunters Glenn HOA, Phone Number (713) 977-6644
- Hunters Glen Subdivision
Ownership History
Purchase Details
Home Financials for this Owner
Home Financials are based on the most recent Mortgage that was taken out on this home.Purchase Details
Home Financials for this Owner
Home Financials are based on the most recent Mortgage that was taken out on this home.Purchase Details
Home Financials for this Owner
Home Financials are based on the most recent Mortgage that was taken out on this home.Similar Homes in Missouri City, TX
Home Values in the Area
Average Home Value in this Area
Purchase History
| Date | Type | Sale Price | Title Company |
|---|---|---|---|
| Deed | -- | None Listed On Document | |
| Deed | -- | None Listed On Document | |
| Vendors Lien | -- | Alamo Title Company |
Mortgage History
| Date | Status | Loan Amount | Loan Type |
|---|---|---|---|
| Open | $332,350 | New Conventional | |
| Previous Owner | $247,400 | New Conventional | |
| Previous Owner | $184,000 | New Conventional | |
| Previous Owner | $20,820 | FHA | |
| Previous Owner | $5,536 | FHA | |
| Previous Owner | $126,258 | FHA | |
| Previous Owner | $124,393 | FHA | |
| Previous Owner | $123,250 | FHA |
Property History
| Date | Event | Price | Change | Sq Ft Price |
|---|---|---|---|---|
| 06/04/2025 06/04/25 | Sold | -- | -- | -- |
| 04/29/2025 04/29/25 | Pending | -- | -- | -- |
| 03/05/2025 03/05/25 | For Sale | $350,000 | +22.8% | $126 / Sq Ft |
| 01/22/2025 01/22/25 | Sold | -- | -- | -- |
| 12/17/2024 12/17/24 | Pending | -- | -- | -- |
| 12/07/2024 12/07/24 | Price Changed | $285,000 | -2.4% | $102 / Sq Ft |
| 10/23/2024 10/23/24 | Price Changed | $292,000 | -1.7% | $105 / Sq Ft |
| 10/05/2024 10/05/24 | Price Changed | $297,000 | -1.6% | $107 / Sq Ft |
| 09/07/2024 09/07/24 | For Sale | $301,900 | -- | $108 / Sq Ft |
Tax History Compared to Growth
Tax History
| Year | Tax Paid | Tax Assessment Tax Assessment Total Assessment is a certain percentage of the fair market value that is determined by local assessors to be the total taxable value of land and additions on the property. | Land | Improvement |
|---|---|---|---|---|
| 2023 | $4,615 | $301,895 | $0 | $319,688 |
| 2022 | $5,135 | $274,450 | $1,840 | $272,610 |
| 2021 | $6,719 | $249,500 | $33,500 | $216,000 |
| 2020 | $6,275 | $226,820 | $33,500 | $193,320 |
| 2019 | $5,976 | $205,400 | $33,500 | $171,900 |
| 2018 | $5,404 | $186,730 | $28,350 | $158,380 |
| 2017 | $5,010 | $173,350 | $22,580 | $150,770 |
| 2016 | $4,555 | $157,590 | $22,580 | $135,010 |
| 2015 | $2,930 | $143,260 | $22,580 | $120,680 |
| 2014 | $2,796 | $130,240 | $22,580 | $107,660 |
Agents Affiliated with this Home
-
Jose Trevino
J
Seller's Agent in 2025
Jose Trevino
Keller Williams Realty Metropolitan
(832) 607-8060
1 in this area
9 Total Sales
-
Emily Mattox
E
Seller's Agent in 2025
Emily Mattox
Divine Dreams Real Estate
(832) 245-3228
1 in this area
20 Total Sales
-
Gabriel Griffin

Buyer's Agent in 2025
Gabriel Griffin
MORE Realty Group
(832) 452-8403
1 in this area
66 Total Sales
Map
Source: Houston Association of REALTORS®
MLS Number: 66344238
APN: 3850-22-002-0160-907
- 2123 Laurel Oak Dr
- 711 Chaseway Dr
- 711 Brookford Dr
- 1127 New Tree Ln
- 1122 New Tree Ln
- 610 Reedwood Dr
- 2003 Long Barrel Ln
- 00 Texas Pkwy
- 1919 Long Barrel Ln
- 1218 New Tree Ln
- 1223 Gentle Bend Dr
- 2450 Edgedale Dr
- 1106 Pecan Glen Dr
- 2518 Edgedale Dr
- 16327 Beretta Ct
- 1858 Wood Orchard Dr
- 16338 Clay Pigeon Ct
- 1402 Blue Diamond Dr
- 16335 Quail Park Dr
- 1323 Fieldstone Dr






