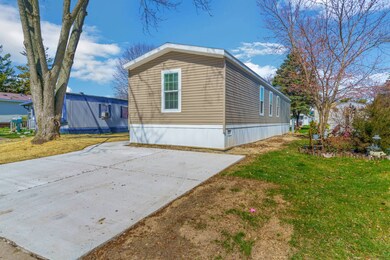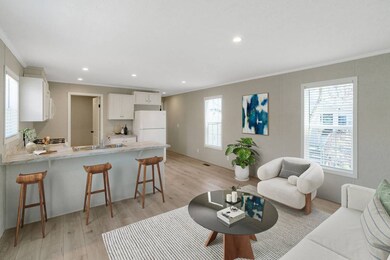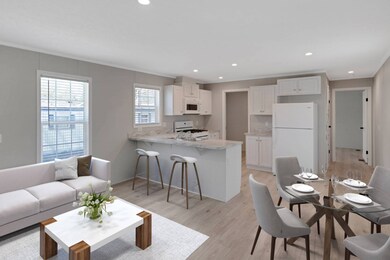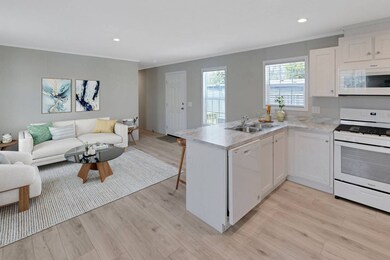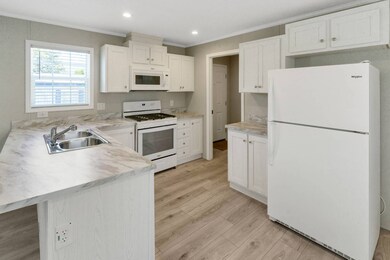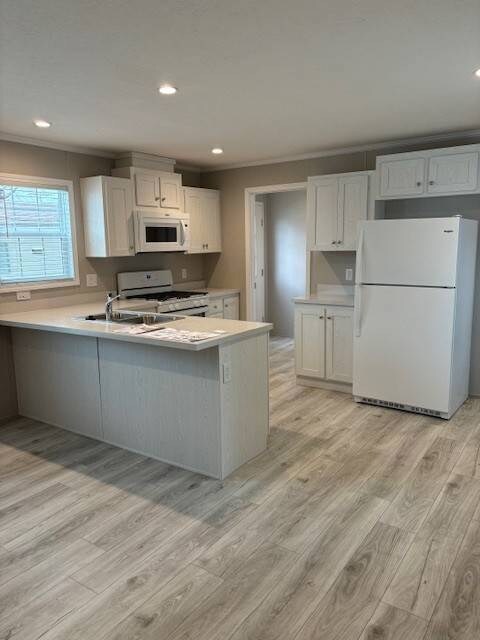Estimated payment $314/month
Highlights
- Fitness Center
- Open Floorplan
- Stainless Steel Appliances
- New Construction
- Clubhouse
- Walk-In Closet
About This Home
NEW HOME! New 2026 3 bedroom/2 bath home! Beautiful open floor plan with the master bedroom and bath at one end of the home and the 2nd and 3rd bedrooms at the other end with a bathroom in between. Nice wrap around kitchen with can lights. Home comes complete with all appliances including dishwasher, microwave, refrigerator, stove, washer, dryer and central air. There is a laundry area for the washer and dryer with cabinets for storage above. This is the perfect affordable starter or family home. Call us today to schedule your personal tour of this home and community. Showings are by appointment only. We look forward to hearing from you. Discover, Visa, Mastercard and AMEX are now accepted at this location, some restrictions apply. Contact the sales office for details. Price is subject to change without notice. Qualified buyers may receive financing thru 3rd party lenders. Furnishings not included. Colors may change per model
Property Details
Home Type
- Mobile/Manufactured
Year Built
- Built in 2025 | New Construction
Home Design
- Asphalt Roof
- Vinyl Siding
Interior Spaces
- 1,088 Sq Ft Home
- 1-Story Property
- Open Floorplan
- Living Room
- Laminate Flooring
Kitchen
- Oven
- Microwave
- Dishwasher
- Stainless Steel Appliances
- Disposal
Bedrooms and Bathrooms
- 3 Bedrooms
- En-Suite Primary Bedroom
- Walk-In Closet
- 2 Full Bathrooms
Laundry
- Laundry Room
- Dryer
- Washer
Additional Features
- Shed
- Land Lease of $769
- Forced Air Heating and Cooling System
Community Details
Overview
- Stratford Villa Community
Amenities
- Clubhouse
- Recreation Room
Recreation
- Community Playground
- Fitness Center
Pet Policy
- Pets Allowed
Map
Home Values in the Area
Average Home Value in this Area
Property History
| Date | Event | Price | List to Sale | Price per Sq Ft |
|---|---|---|---|---|
| 11/24/2025 11/24/25 | For Sale | $49,999 | -- | $46 / Sq Ft |
Source: My State MLS
MLS Number: 11611053
- 2210 King St Unit 279
- 3601 Loon Lake Rd
- 3596 Barberry Cir
- 285 Meadows Cir S Unit 285
- 310 Greenwood Dr Unit 310
- 3334 Abbey Ln Unit 146
- 250 Ninebark
- 0000 Foal Blvd
- 151 Meadows Cir W Unit 151
- 2294 Calibouge Unit 31
- 98 Meadows Cir S Unit 98
- 2610 Ironton Dr
- 2882 Trillium Hills Dr
- 2670 Ironton Dr
- 2785 Tulip Way
- 455 Aspen Dr Unit 455
- 2218 Wixom Rd
- 2785 Trillium Hills Dr
- 1615 Brentwood Dr
- 1709 Weyhill Dr
- 1821 Emerald Ln
- 2739 Lakeridge
- 3202 Roma Ct
- 834 Natures Cove Ct Unit 6
- 3142 Johanna Ware W
- 20209 Chesapeake Cir Unit 230
- 27201 Chesapeake Cir Unit 324
- 12200 Chesapeake Cir Unit 133
- 8208 Chesapeake Cir Unit 95
- 2063 Shearwater Cir
- 31071 Lakeview Blvd
- 48200 Pontiac Trail
- 355 Beck Rd
- 4151 Clement St
- 4151 Clement St Unit 470
- 30951 Stone Ridge Dr
- 30900 Tamarack St
- 1907 Borman Ct
- 1907 Borman Ct Unit 92
- 16211 Addington Dr Unit 192

