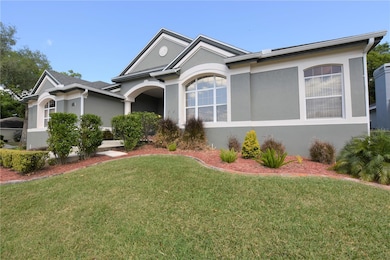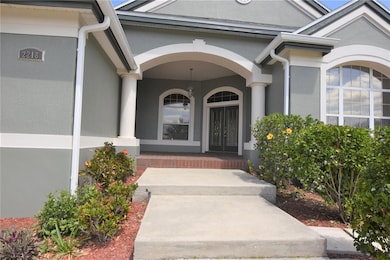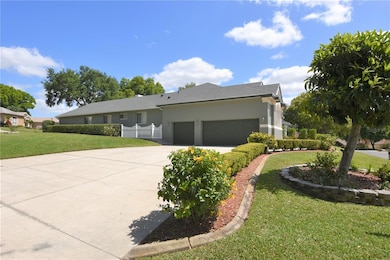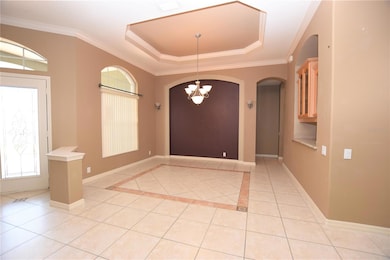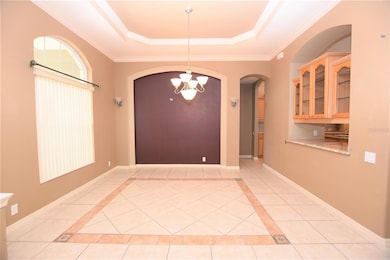2218 Longleaf Cir Lakeland, FL 33810
Highlights
- Water Views
- Screened Pool
- Deck
- Lincoln Avenue Academy Rated A-
- Open Floorplan
- Family Room with Fireplace
About This Home
Custom built pool home on corner lot, 3 car garage with p[plenty of parking, Tile floors throughout, wood floors in the bedrooms, formal living and dining. Great room and living room overlooking pool through triple sliding glass doors, three-way split plan, wood-burning fireplace, fifth bedroom is Den/office, spacious master suite boasts dual walk in closet, dual vanity, jetted tub, step in shower, spacious laundry room, open kitchen with stainless steel appliances and granite counter tops, in-law suite with private lanai. Services included in rent: pest control, lawn and pool careAdministration Fee:Upon approval tenants will be subject to a $250 one-time administration fee.***This property is proud to offer deposit-free living to qualified renters through Obligo! We understand that moving costs can add up, so we want to extend financial flexibility to our residents.***Resident Benefit Package (Included in rental amount):-Bi-monthly A/C Filter Delivery-$100,000 Tenant Liability Insurance/ $10,000 Content Coverage-PestShare Service-Identity Protection-Credit building (All Credit Bureaus)-Piñata Tenant Rewards Program-Tenant Portal Access: Online payments & submission of maintenance requests-24 Hour Emergency Maintenance Hotline-1-Time Late Fee Forgiveness-$500 Rebate after closing if you purchase a home with one of our preferred Realtors
Last Listed By
S & D REAL ESTATE SERVICE LLC Brokerage Phone: 863-824-7169 License #3131578 Listed on: 05/28/2025

Home Details
Home Type
- Single Family
Est. Annual Taxes
- $6,792
Year Built
- Built in 2001
Lot Details
- 0.38 Acre Lot
- Corner Lot
- Irrigation Equipment
Parking
- 3 Car Attached Garage
- Rear-Facing Garage
- Side Facing Garage
- Garage Door Opener
- Driveway
Interior Spaces
- 3,476 Sq Ft Home
- Open Floorplan
- Built-In Features
- Crown Molding
- Tray Ceiling
- Cathedral Ceiling
- Ceiling Fan
- Wood Burning Fireplace
- Blinds
- Sliding Doors
- Family Room with Fireplace
- Family Room Off Kitchen
- Separate Formal Living Room
- Formal Dining Room
- Home Office
- Bonus Room
- Inside Utility
- Laundry in unit
- Water Views
- Fire and Smoke Detector
Kitchen
- Breakfast Bar
- Walk-In Pantry
- Convection Oven
- Range
- Dishwasher
- Stone Countertops
- Disposal
Flooring
- Laminate
- Ceramic Tile
Bedrooms and Bathrooms
- 5 Bedrooms
- Split Bedroom Floorplan
- 3 Full Bathrooms
- Bathtub With Separate Shower Stall
- Garden Bath
Pool
- Screened Pool
- In Ground Pool
- Fiberglass Pool
- Fence Around Pool
- Auto Pool Cleaner
Outdoor Features
- Deck
- Enclosed patio or porch
Schools
- Sleepy Hill Elementary School
- Sleepy Hill Middle School
Utilities
- Central Heating and Cooling System
- Underground Utilities
- Electric Water Heater
- Septic Tank
- Cable TV Available
Listing and Financial Details
- Residential Lease
- Security Deposit $3,440
- Property Available on 7/15/25
- Tenant pays for carpet cleaning fee
- The owner pays for grounds care, pest control, pool maintenance
- 12-Month Minimum Lease Term
- $75 Application Fee
- Assessor Parcel Number 23-27-27-010502-001470
Community Details
Overview
- Property has a Home Owners Association
- Bloomfield Hills/ Sentry Management Association, Phone Number (352) 243-4595
- Bloomfield Hills Ph 04 Subdivision
Pet Policy
- Pets up to 35 lbs
- Pet Size Limit
- 1 Pet Allowed
- $250 Pet Fee
- Dogs Allowed
- Breed Restrictions
Map
Source: Stellar MLS
MLS Number: L4953298
APN: 23-27-27-010502-001470
- 2161 Longleaf Cir
- 5425 Charlin Ave
- 2163 Rainbower Ct
- 2172 Malachite Dr
- 2025 Viewpoint Landings Rd
- 0 Hillside Landings Rd
- 1750 Fox Hill Dr
- 1744 Quail Hill Dr
- 1746 Fox Hill Dr
- 1983 Via Lago Dr
- 1742 Fox Hill Dr
- 1785 Quail Hill Dr
- 4240 Prima Lago Dr
- 2335 Gibsonia Galloway Rd
- 1716 Quail Hill Dr
- 4224 Prima Lago Dr
- 5805 Danterbury Ct
- 1823 Sherwood Hill Dr
- 1945 Via Lago Dr
- 4910 Lochness Dr

