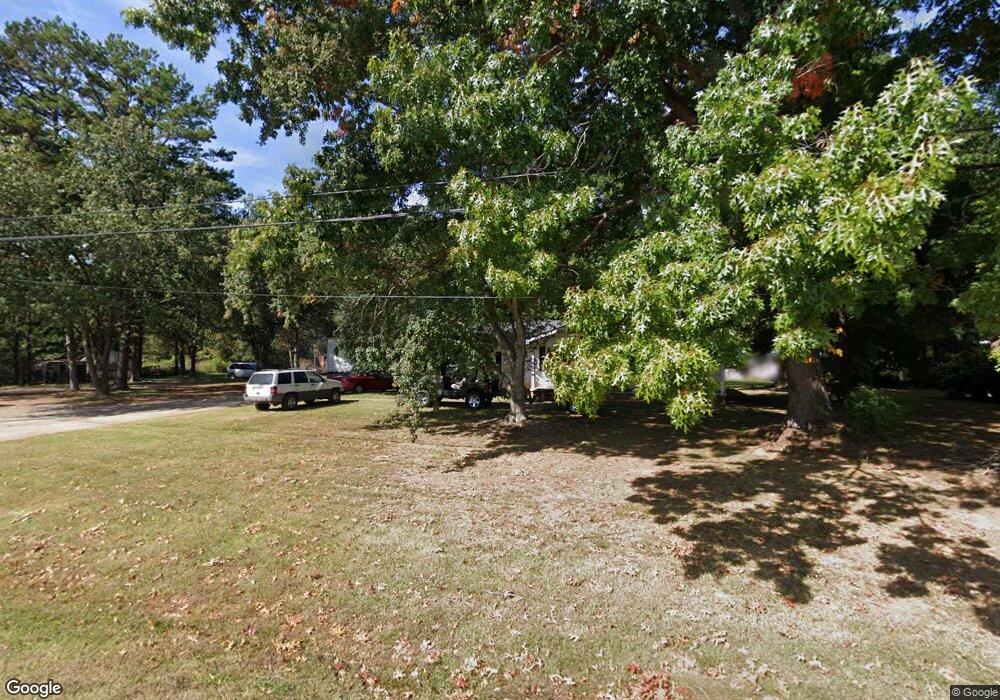2218 Mooresville Rd Salisbury, NC 28147
Estimated payment $1,890/month
Highlights
- New Construction
- No HOA
- Central Air
- Ranch Style House
- Soaking Tub
- Vinyl Flooring
About This Home
Welcome to this beautifully crafted 1,300 sq ft home located out in the county. Step inside to discover an open-concept living space with luxury vinyl plank flooring throughout the house. The heart of the home is the large kitchen, featuring gleaming granite countertops, soft-close shaker-style cabinets, stainless steel appliances, and a spacious island perfect for gatherings. The primary suite offers a large bathroom, complete with a walk-in shower, garden tub and dual vanities. Additional bedrooms provide ample space for family or guests. Seller will consider help with closing costs/rate buydown with acceptable offer.
Listing Agent
Wallace Realty Brokerage Email: steve.wallacerealty@gmail.com License #285742 Listed on: 10/11/2025
Home Details
Home Type
- Single Family
Year Built
- Built in 2025 | New Construction
Lot Details
- Property is zoned R1
Parking
- Driveway
Home Design
- Ranch Style House
- Slab Foundation
- Vinyl Siding
Interior Spaces
- 1,300 Sq Ft Home
- Insulated Windows
- Vinyl Flooring
- Pull Down Stairs to Attic
Kitchen
- Electric Oven
- Electric Range
- Microwave
- Dishwasher
Bedrooms and Bathrooms
- 3 Main Level Bedrooms
- 2 Full Bathrooms
- Soaking Tub
Schools
- Hurley Elementary School
- Knox Middle School
- Salisbury High School
Utilities
- Central Air
- Heat Pump System
- Electric Water Heater
- Septic Tank
- Cable TV Available
Community Details
- No Home Owners Association
- Built by High Rock Development Services
Listing and Financial Details
- Assessor Parcel Number 459A115
Map
Home Values in the Area
Average Home Value in this Area
Source: Canopy MLS (Canopy Realtor® Association)
MLS Number: 4311314
- 2220 Mooresville Rd
- 308 Home Rd
- Calderwood Plan at Grants Landing - Meadows
- Woodruff II Plan at Grants Landing - Meadows
- Mitchell Plan at Grants Landing - Meadows
- Harding Plan at Grants Landing - Meadows
- Caldwell Plan at Grants Landing - Meadows
- Kephart Plan at Grants Landing - Meadows
- 414 E Glenview Dr
- 115 W Glenview Dr
- 104 Ardsley Way
- 255 Quail Dr
- 102 Wyndham Way
- 0 Windmill Rd
- 322 W Glenview Dr
- 202 Windmill Rd
- 325 Bob White Run
- 240 Partridge Run
- 280 Bonaventure Dr
- 325 Bonaventure Dr
- 420 Balfour Dr
- 200 Castlewood Dr
- 200 Hamilton Dr
- 431 Winsley Dr
- 209 Century Dr
- 210 Sunset Dr
- 100 Laurel Pointe Cir
- 50 Lakewood Dr
- 2345 Statesville Blvd
- 2205 Woodleaf Rd
- 211 Ridge Ave
- 1017 Old Plank Rd
- 2715 Statesville Blvd
- 414 Vance Ave
- 416 Vance Ave
- 515 Vance Ave
- 528 S Caldwell St
- 810 S Main St
- 130 Lilly Ave
- 321 Woodson St

