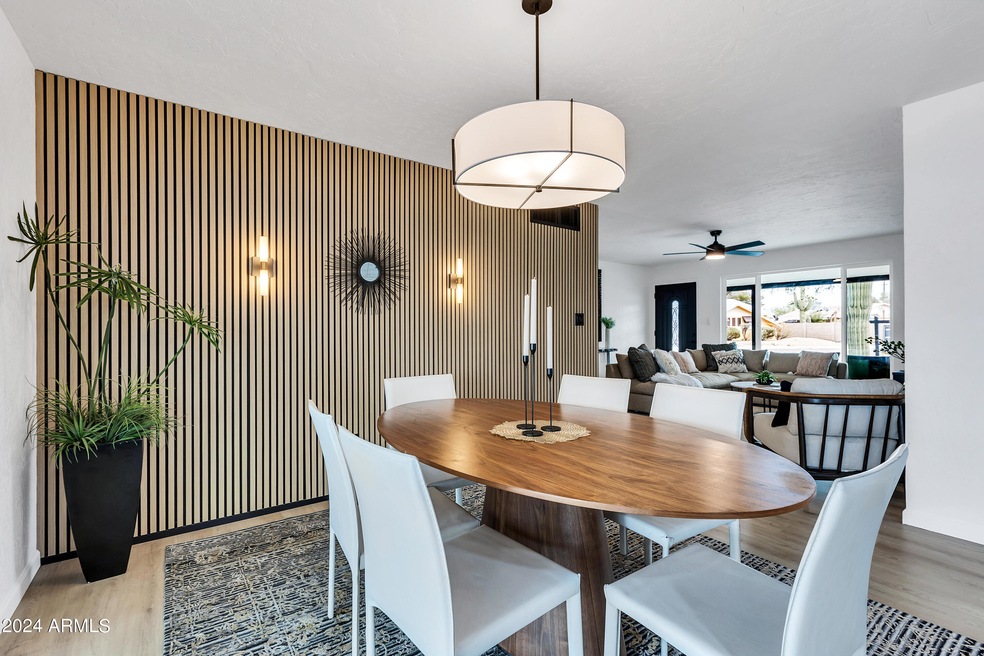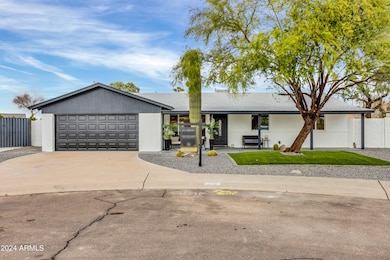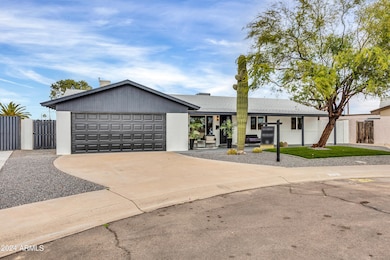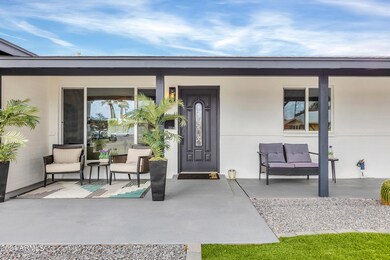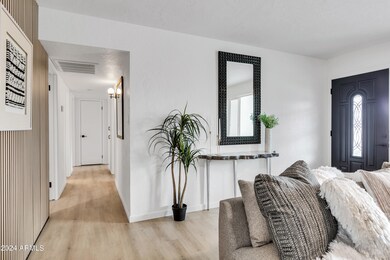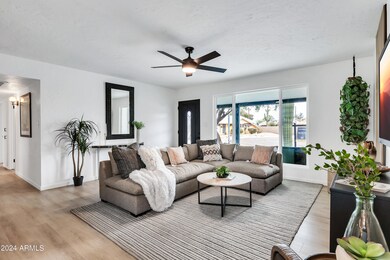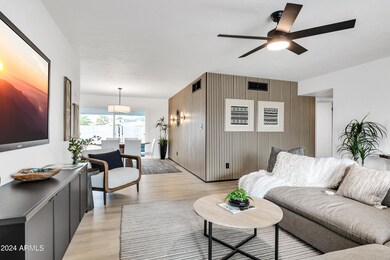
2218 N 79th St Scottsdale, AZ 85257
South Scottsdale NeighborhoodHighlights
- 0.23 Acre Lot
- No HOA
- Kitchen Island
- Pima Elementary School Rated A-
- No Interior Steps
- Property is near a bus stop
About This Home
As of August 2024**Motivated sellers bring all offers**
Welcome to this stunning 4-bedroom, 2-bathroom home situated on a huge cul-de-sac lot near Hayden Park. This residence has been completely gutted and meticulously redone, leaving no detail spared. The modern kitchen features quartz countertops, custom cabinetry, and stainless steel appliances, making it a chef's dream.
The primary bedroom offers a luxurious retreat with an en suite bathroom showcasing a floor-to-ceiling tiled walk-in shower and high-end fixtures. Brand new vinyl plank floors and tasteful accent walls enhance the contemporary feel throughout the home.
The garage, with its sleek new epoxy flooring and air conditioning, is not just for parking. It can easily be transformed into an additional living space or an in-home gym, providing versatile options to suit your needs.
Enjoy peace of mind with new AC, and all-new plumbing throughout the home, ensuring both efficiency and comfort. The HUGE backyard is a blank canvas, featuring a convenient RV gate. This allows you to design and build your dream backyard exactly how you want it, whether that's a lush garden, outdoor entertainment area, or a sparkling pool or all 3!
Located in an amazing area near the 101 and close to Fashion Square Mall, this home combines style, functionality, and convenience.
Home Details
Home Type
- Single Family
Est. Annual Taxes
- $1,233
Year Built
- Built in 1962
Lot Details
- 9,954 Sq Ft Lot
- Block Wall Fence
- Artificial Turf
- Grass Covered Lot
Parking
- 2 Car Garage
Home Design
- Roof Updated in 2023
- Composition Roof
- Block Exterior
- Stucco
Interior Spaces
- 1,489 Sq Ft Home
- 1-Story Property
- Ceiling Fan
Kitchen
- Kitchen Updated in 2023
- Built-In Microwave
- Kitchen Island
Flooring
- Floors Updated in 2023
- Vinyl Flooring
Bedrooms and Bathrooms
- 4 Bedrooms
- Bathroom Updated in 2023
- 2 Bathrooms
Schools
- Pima Elementary School
- Supai Middle School
- Coronado High School
Utilities
- Cooling System Updated in 2023
- Refrigerated Cooling System
- Heating Available
- Plumbing System Updated in 2023
- Wiring Updated in 2023
Additional Features
- No Interior Steps
- Property is near a bus stop
Community Details
- No Home Owners Association
- Association fees include no fees
- Cox Heights 4 Amd Subdivision
Listing and Financial Details
- Tax Lot 575
- Assessor Parcel Number 131-10-048
Ownership History
Purchase Details
Home Financials for this Owner
Home Financials are based on the most recent Mortgage that was taken out on this home.Purchase Details
Purchase Details
Purchase Details
Similar Homes in the area
Home Values in the Area
Average Home Value in this Area
Purchase History
| Date | Type | Sale Price | Title Company |
|---|---|---|---|
| Warranty Deed | $742,000 | Wfg National Title Insurance C | |
| Warranty Deed | $542,000 | Empire Title Agency | |
| Warranty Deed | $525,000 | Empire Title Agency | |
| Warranty Deed | -- | Fidelity National Title | |
| Interfamily Deed Transfer | -- | -- |
Mortgage History
| Date | Status | Loan Amount | Loan Type |
|---|---|---|---|
| Open | $667,800 | New Conventional | |
| Previous Owner | $349,500 | Reverse Mortgage Home Equity Conversion Mortgage | |
| Previous Owner | $83,000 | Unknown | |
| Previous Owner | $30,000 | Stand Alone Refi Refinance Of Original Loan |
Property History
| Date | Event | Price | Change | Sq Ft Price |
|---|---|---|---|---|
| 08/02/2024 08/02/24 | Sold | $737,000 | +1.0% | $495 / Sq Ft |
| 07/08/2024 07/08/24 | Price Changed | $730,000 | -3.3% | $490 / Sq Ft |
| 06/21/2024 06/21/24 | Price Changed | $755,000 | -5.0% | $507 / Sq Ft |
| 05/23/2024 05/23/24 | Price Changed | $795,000 | -2.5% | $534 / Sq Ft |
| 04/22/2024 04/22/24 | Price Changed | $815,000 | -2.9% | $547 / Sq Ft |
| 04/10/2024 04/10/24 | Price Changed | $839,000 | -0.7% | $563 / Sq Ft |
| 02/26/2024 02/26/24 | Price Changed | $845,000 | -0.6% | $567 / Sq Ft |
| 02/09/2024 02/09/24 | For Sale | $850,000 | -- | $571 / Sq Ft |
Tax History Compared to Growth
Tax History
| Year | Tax Paid | Tax Assessment Tax Assessment Total Assessment is a certain percentage of the fair market value that is determined by local assessors to be the total taxable value of land and additions on the property. | Land | Improvement |
|---|---|---|---|---|
| 2025 | $1,496 | $21,881 | -- | -- |
| 2024 | $1,233 | $20,839 | -- | -- |
| 2023 | $1,233 | $47,450 | $9,490 | $37,960 |
| 2022 | $1,174 | $33,270 | $6,650 | $26,620 |
| 2021 | $1,272 | $30,400 | $6,080 | $24,320 |
| 2020 | $1,262 | $28,650 | $5,730 | $22,920 |
| 2019 | $1,229 | $25,470 | $5,090 | $20,380 |
| 2018 | $1,195 | $22,780 | $4,550 | $18,230 |
| 2017 | $1,118 | $21,480 | $4,290 | $17,190 |
| 2016 | $1,096 | $19,670 | $3,930 | $15,740 |
| 2015 | $1,053 | $18,850 | $3,770 | $15,080 |
Agents Affiliated with this Home
-
Lilly Keating

Seller's Agent in 2024
Lilly Keating
eXp Realty
(480) 489-0073
1 in this area
63 Total Sales
-
Frank Eyraud

Buyer's Agent in 2024
Frank Eyraud
eXp Realty
(310) 804-8436
1 in this area
65 Total Sales
Map
Source: Arizona Regional Multiple Listing Service (ARMLS)
MLS Number: 6661927
APN: 131-10-048
- 2023 N 79th Place
- 7802 E Hubbell St
- 8050 E Oak St
- 8024 E Hubbell St
- 7807 E Palm Ln
- 8115 E Cypress St
- 7807 E Granada Rd
- 7808 E Lewis Ave
- 7936 E Wilshire Dr Unit 205
- 7936 E Wilshire Dr Unit 107
- 8215 E Cypress St
- 1831 N 77th St
- 8117 E Lewis Ave
- 8130 E Pine Dr Unit 4
- 8227 E Hubbell St Unit 2
- 2537 N Miller Rd
- 2571 N Miller Rd
- 8228 E Oak St
- 2647 N Miller Rd Unit 7
- 8222 E Sheridan St
