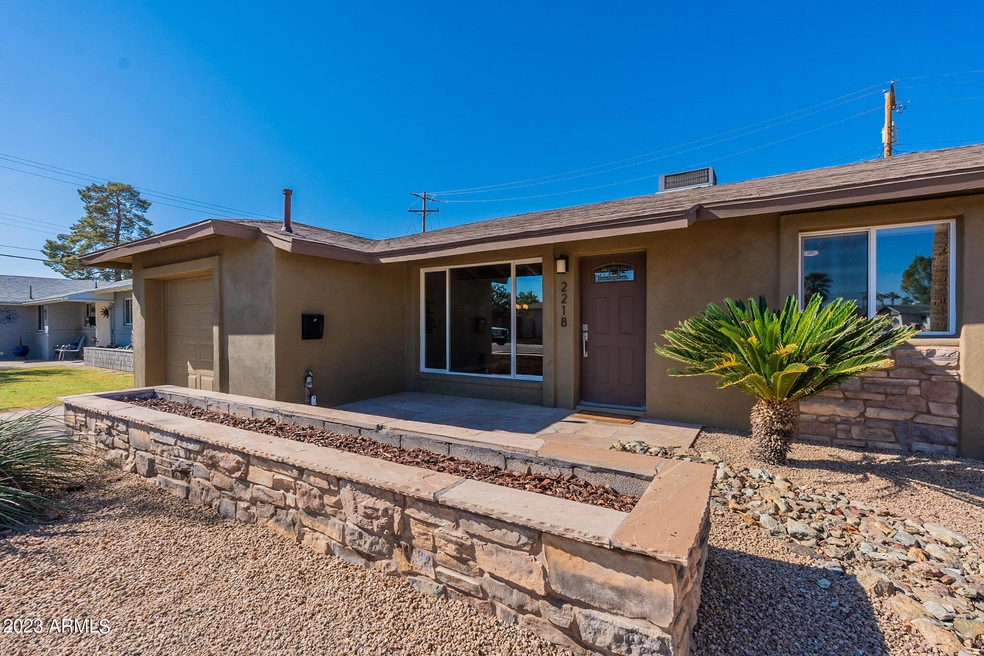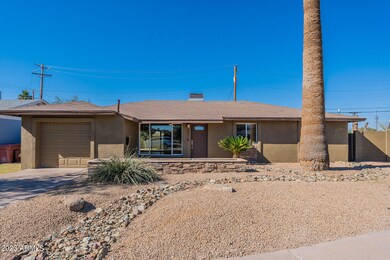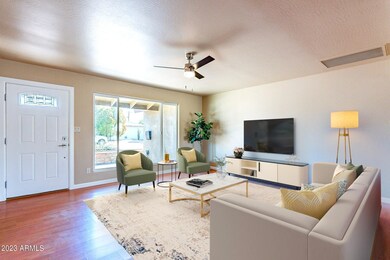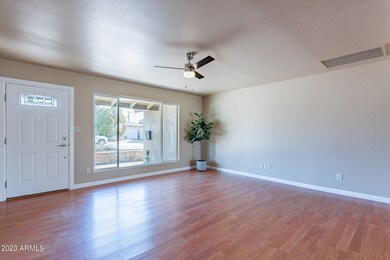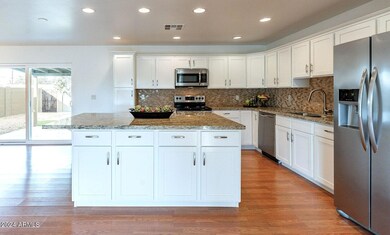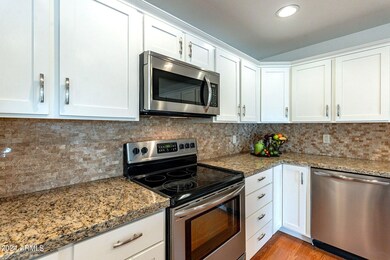
2218 N 81st St Scottsdale, AZ 85257
South Scottsdale NeighborhoodHighlights
- 0.16 Acre Lot
- Granite Countertops
- Covered patio or porch
- Hohokam Traditional School Rated A
- No HOA
- 1 Car Direct Access Garage
About This Home
As of April 2024NEW ROOF! Very motivated seller! Just updated ranch style home with bright and light repainted interior, and kitchen and bathroom cabinets. Open floor area seamlessly flows into the dining room and chef's kitchen, perfect for entertaining. Granite countertops, stainless steel appliances and an oversized island. Oak laminate floors stretch throughout the open interior, inviting in natural light. Ceiling fans in each room keep the home comfortable and breezy. Desert landscaping with water-efficient drip irrigation in front and back, perfect for low maintenance. Cozy artificial grass yard area - perfect for pets and gatherings. The covered patio offers shade for al fresco dining. Near great schools, Eldorado Park, shopping, dining, boutiques and restaurants of Old Town Scottsdale, and the airport - making travel a breeze. Quick access to the 101 and 202 makes commute across the Valley smooth sailing. Don't miss the chance to make this wonderful property your new home.
Last Agent to Sell the Property
Century 21 Arizona Foothills License #SA640769000 Listed on: 11/07/2023

Home Details
Home Type
- Single Family
Est. Annual Taxes
- $1,449
Year Built
- Built in 1959
Lot Details
- 7,006 Sq Ft Lot
- Desert faces the front of the property
- Wood Fence
- Block Wall Fence
- Artificial Turf
- Front Yard Sprinklers
- Sprinklers on Timer
Parking
- 1 Car Direct Access Garage
- Garage Door Opener
Home Design
- Roof Updated in 2024
- Composition Roof
- Block Exterior
- Stucco
Interior Spaces
- 1,682 Sq Ft Home
- 1-Story Property
- Ceiling Fan
- Double Pane Windows
- Vinyl Clad Windows
- Solar Screens
- Laminate Flooring
Kitchen
- Kitchen Updated in 2024
- Built-In Microwave
- Kitchen Island
- Granite Countertops
Bedrooms and Bathrooms
- 3 Bedrooms
- Bathroom Updated in 2024
- 2 Bathrooms
Accessible Home Design
- Doors with lever handles
- No Interior Steps
Schools
- Hohokam Elementary School
- Supai Middle School
- Coronado High School
Utilities
- Refrigerated Cooling System
- Heating System Uses Natural Gas
- Plumbing System Updated in 2022
- Cable TV Available
Additional Features
- Covered patio or porch
- Property is near a bus stop
Listing and Financial Details
- Tax Lot 79
- Assessor Parcel Number 131-37-079
Community Details
Overview
- No Home Owners Association
- Association fees include no fees
- Cox Heights 1 Subdivision
Recreation
- Bike Trail
Ownership History
Purchase Details
Home Financials for this Owner
Home Financials are based on the most recent Mortgage that was taken out on this home.Purchase Details
Purchase Details
Home Financials for this Owner
Home Financials are based on the most recent Mortgage that was taken out on this home.Purchase Details
Purchase Details
Purchase Details
Home Financials for this Owner
Home Financials are based on the most recent Mortgage that was taken out on this home.Purchase Details
Similar Homes in Scottsdale, AZ
Home Values in the Area
Average Home Value in this Area
Purchase History
| Date | Type | Sale Price | Title Company |
|---|---|---|---|
| Warranty Deed | $570,000 | Equitable Title | |
| Special Warranty Deed | -- | None Listed On Document | |
| Warranty Deed | -- | Accommodation | |
| Warranty Deed | -- | Empire West Title Agency Llc | |
| Special Warranty Deed | -- | Accommodation | |
| Interfamily Deed Transfer | -- | None Available | |
| Interfamily Deed Transfer | -- | Magnus Title Agency | |
| Interfamily Deed Transfer | -- | Magnus Title Agency | |
| Warranty Deed | $209,000 | Magnus Title Agency | |
| Interfamily Deed Transfer | -- | None Available |
Mortgage History
| Date | Status | Loan Amount | Loan Type |
|---|---|---|---|
| Previous Owner | $206,000 | New Conventional | |
| Previous Owner | $209,000 | New Conventional |
Property History
| Date | Event | Price | Change | Sq Ft Price |
|---|---|---|---|---|
| 06/01/2024 06/01/24 | Rented | $2,750 | 0.0% | -- |
| 04/30/2024 04/30/24 | For Rent | $2,750 | 0.0% | -- |
| 04/23/2024 04/23/24 | Sold | $570,000 | -4.2% | $339 / Sq Ft |
| 04/01/2024 04/01/24 | Pending | -- | -- | -- |
| 03/28/2024 03/28/24 | Price Changed | $595,000 | -1.7% | $354 / Sq Ft |
| 03/20/2024 03/20/24 | Price Changed | $605,000 | -1.6% | $360 / Sq Ft |
| 03/09/2024 03/09/24 | Price Changed | $615,000 | +4.2% | $366 / Sq Ft |
| 03/09/2024 03/09/24 | For Sale | $589,999 | +3.5% | $351 / Sq Ft |
| 03/04/2024 03/04/24 | Off Market | $570,000 | -- | -- |
| 01/10/2024 01/10/24 | For Sale | $589,999 | 0.0% | $351 / Sq Ft |
| 01/04/2024 01/04/24 | Off Market | $589,999 | -- | -- |
| 11/24/2023 11/24/23 | Price Changed | $589,999 | -1.5% | $351 / Sq Ft |
| 11/07/2023 11/07/23 | For Sale | $599,000 | -- | $356 / Sq Ft |
Tax History Compared to Growth
Tax History
| Year | Tax Paid | Tax Assessment Tax Assessment Total Assessment is a certain percentage of the fair market value that is determined by local assessors to be the total taxable value of land and additions on the property. | Land | Improvement |
|---|---|---|---|---|
| 2025 | $1,469 | $21,485 | -- | -- |
| 2024 | $1,449 | $20,462 | -- | -- |
| 2023 | $1,449 | $44,410 | $8,880 | $35,530 |
| 2022 | $1,376 | $33,180 | $6,630 | $26,550 |
| 2021 | $1,461 | $29,750 | $5,950 | $23,800 |
| 2020 | $1,449 | $28,330 | $5,660 | $22,670 |
| 2019 | $1,403 | $26,160 | $5,230 | $20,930 |
| 2018 | $1,354 | $22,280 | $4,450 | $17,830 |
| 2017 | $1,286 | $22,000 | $4,400 | $17,600 |
| 2016 | $1,254 | $19,950 | $3,990 | $15,960 |
| 2015 | $1,201 | $18,520 | $3,700 | $14,820 |
Agents Affiliated with this Home
-
Kaitlyn Jordan

Seller's Agent in 2024
Kaitlyn Jordan
HomeSmart
(650) 269-2701
1 in this area
2 Total Sales
-
Renata Koliakiniene

Seller's Agent in 2024
Renata Koliakiniene
Century 21 Arizona Foothills
(480) 283-7820
3 in this area
9 Total Sales
-
N
Buyer's Agent in 2024
Non-MLS Agent
Non-MLS Office
Map
Source: Arizona Regional Multiple Listing Service (ARMLS)
MLS Number: 6627744
APN: 131-37-079
- 8024 E Hubbell St
- 2027 N 81st St
- 2316 N 81st St
- 8050 E Oak St
- 2023 N 79th Place
- 8215 E Cypress St
- 2217 N 79th St
- 8117 E Lewis Ave
- 8227 E Hubbell St Unit 2
- 8257 E Cypress St Unit 2
- 8228 E Oak St
- 8130 E Pine Dr Unit 4
- 8320 E Monte Vista Rd
- 7802 E Hubbell St
- 8222 E Sheridan St
- 7936 E Wilshire Dr Unit 205
- 7936 E Wilshire Dr Unit 107
- 7807 E Palm Ln
- 8315 E Vernon Ave
- 7808 E Lewis Ave
