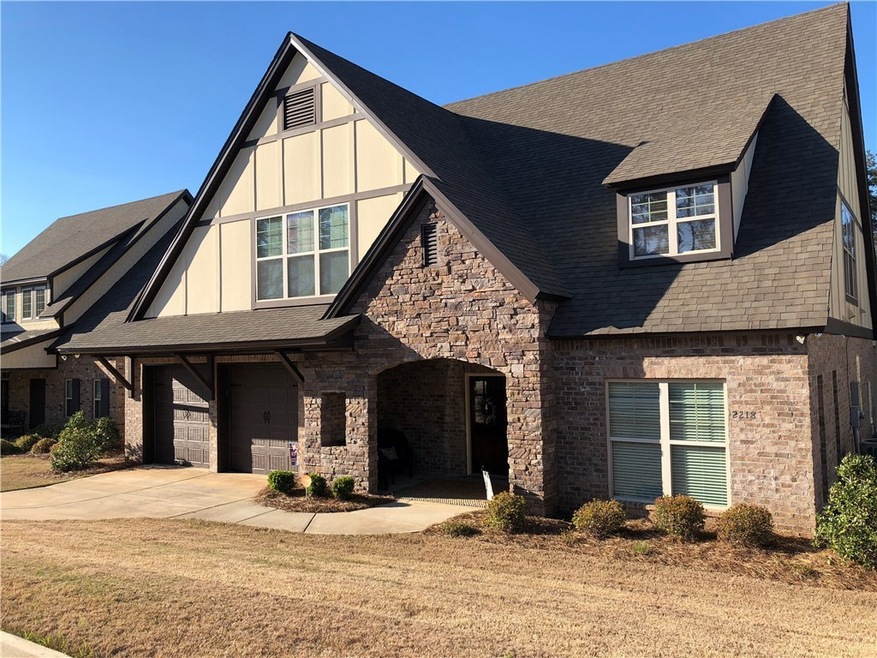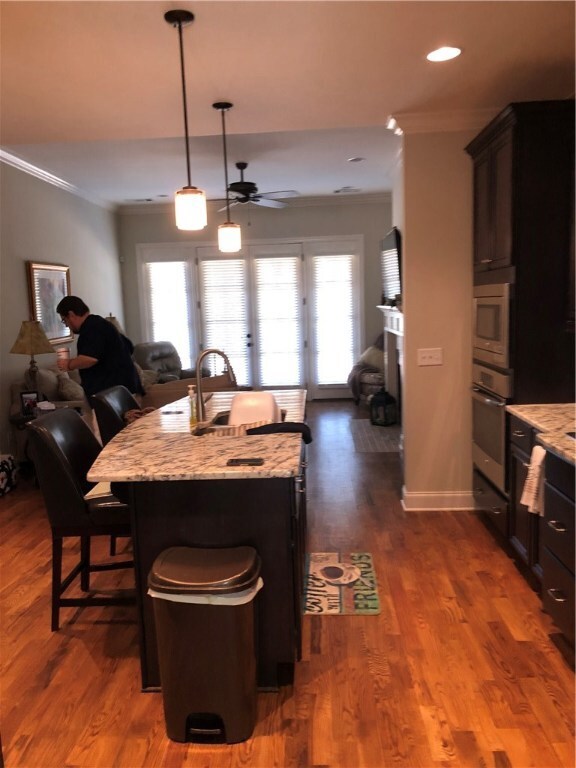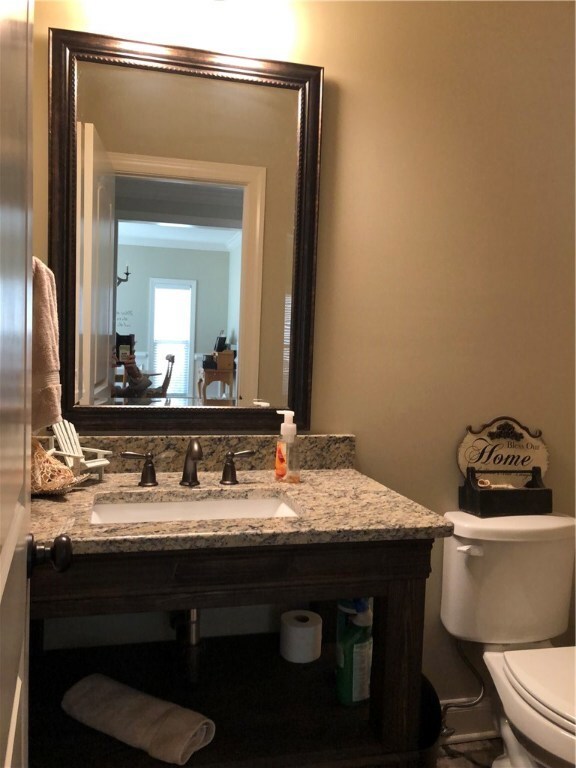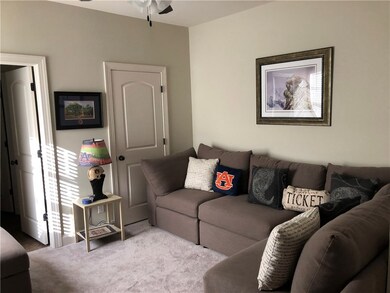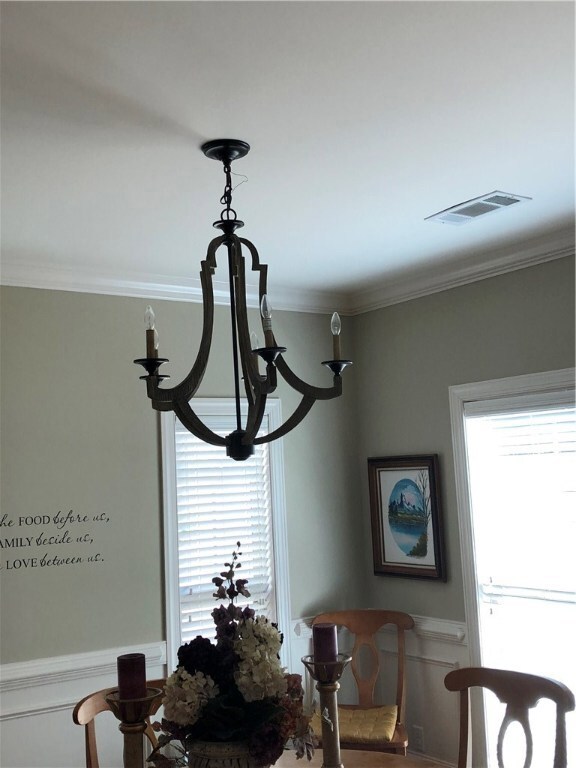
2218 N Donahue Dr Auburn, AL 36830
Estimated Value: $442,000 - $475,000
Highlights
- Wood Flooring
- Attic
- Covered patio or porch
- Margaret Yarbrough School Rated A
- Combination Kitchen and Living
- Formal Dining Room
About This Home
As of April 2018This home is like new, hardwood floors through out the first level (excluding master bedroom). Separate formal dining room, open floor plan kitchen to den including fireplace w gas logs. Wood treads on stairs. Custom countertops, cabinets, and light fixtures. Guest suite upstairs with full bath connected, 2 other large guest rooms sharing a jack& Jill bathroom. Tons of walk in attic storage for convenience, Attic is spray foamed as well! This one is a must see!
Home Details
Home Type
- Single Family
Est. Annual Taxes
- $2,304
Year Built
- Built in 2014
Lot Details
- 0.25 Acre Lot
- Level Lot
- Sprinkler System
Parking
- 2 Car Garage
Home Design
- Brick Veneer
- Slab Foundation
- Cement Siding
Interior Spaces
- 2,402 Sq Ft Home
- 2-Story Property
- Ceiling Fan
- Gas Log Fireplace
- Combination Kitchen and Living
- Formal Dining Room
- Home Security System
- Attic
Kitchen
- Double Oven
- Gas Cooktop
- Microwave
- Dishwasher
- Disposal
Flooring
- Wood
- Carpet
- Ceramic Tile
Bedrooms and Bathrooms
- 4 Bedrooms
- Garden Bath
Laundry
- Dryer
- Washer
Outdoor Features
- Covered patio or porch
- Outdoor Storage
Schools
- Richland/Yarbrough Elementary And Middle School
Utilities
- Central Air
- Heat Pump System
- Underground Utilities
- Cable TV Available
Community Details
- Property has a Home Owners Association
- Oak Grove At Highlands Subdivision
Listing and Financial Details
- Assessor Parcel Number 08-01-02-3-000-052.000
Ownership History
Purchase Details
Home Financials for this Owner
Home Financials are based on the most recent Mortgage that was taken out on this home.Similar Homes in Auburn, AL
Home Values in the Area
Average Home Value in this Area
Purchase History
| Date | Buyer | Sale Price | Title Company |
|---|---|---|---|
| Burcham Matthew | $269,100 | -- |
Property History
| Date | Event | Price | Change | Sq Ft Price |
|---|---|---|---|---|
| 04/13/2018 04/13/18 | Sold | $300,000 | -3.2% | $125 / Sq Ft |
| 03/14/2018 03/14/18 | Pending | -- | -- | -- |
| 03/08/2018 03/08/18 | For Sale | $309,900 | +620.7% | $129 / Sq Ft |
| 10/18/2013 10/18/13 | Sold | $43,000 | 0.0% | $18 / Sq Ft |
| 10/01/2013 10/01/13 | For Sale | $43,000 | -- | $18 / Sq Ft |
Tax History Compared to Growth
Tax History
| Year | Tax Paid | Tax Assessment Tax Assessment Total Assessment is a certain percentage of the fair market value that is determined by local assessors to be the total taxable value of land and additions on the property. | Land | Improvement |
|---|---|---|---|---|
| 2024 | $2,304 | $43,648 | $5,000 | $38,648 |
| 2023 | $2,304 | $38,366 | $5,000 | $33,366 |
| 2022 | $1,718 | $32,805 | $5,000 | $27,805 |
| 2021 | $1,609 | $30,785 | $4,300 | $26,485 |
| 2020 | $1,705 | $32,551 | $4,300 | $28,251 |
| 2019 | $1,568 | $30,028 | $4,300 | $25,728 |
| 2018 | $1,594 | $29,520 | $0 | $0 |
| 2015 | $1,445 | $26,760 | $0 | $0 |
| 2014 | -- | $0 | $0 | $0 |
Agents Affiliated with this Home
-
DIANA RAMAGE
D
Seller's Agent in 2018
DIANA RAMAGE
THREE SIXTY EAST ALABAMA
(334) 887-3601
42 Total Sales
-
JOE LIDDY
J
Buyer's Agent in 2018
JOE LIDDY
COLDWELL BANKER ALLIANCE
(334) 821-7722
59 Total Sales
-
TRICIA YOUNG
T
Seller's Agent in 2013
TRICIA YOUNG
THREE SIXTY RESORT LIVING
(334) 750-8192
47 Total Sales
Map
Source: Lee County Association of REALTORS®
MLS Number: 129468
APN: 08-01-02-3-000-052.000
- 1732 W Farmville Rd
- 1690 W Farmville Rd
- 1731 Stone Pointe Dr
- 2113 Felicity Ln
- 2066 Felicity Ln
- 2132 Felicity Ln
- 1676 Poplar Ridge Dr
- 1977 Highridge Ln
- 2190 Keystone Dr
- 1825 Shadow Bend Ln
- 1593 Lilah Ct
- 1676 Piedmont Dr
- 1848 Shadow Bend Ln
- 1806 Bluestone Ct
- 2160 Cardinal Ln
- 1759 Woodland Pines Ln
- 1757 Woodland Pines Ln
- 2163 Cardinal Ln
- 2008 Burt's Gap Loop
- 1763 Woodland Pines Ln
- 2218 N Donahue Dr
- 2222 N Donahue Dr
- 2210 N Donahue Dr
- 2217 N Donahue Dr
- 2213 N Donahue Dr
- 2225 N Donahue Dr
- 2230 N Donahue Dr
- 2209 N Donahue Dr
- 2229 N Donahue Dr
- 2234 N Donahue Dr
- 2233 N Donahue Dr
- 2238 N Donahue Dr
- 2242 N Donahue Dr
- 2194 N Donahue Dr
- 2241 N Donahue Dr
- 2190 N Donahue Ave
- 2190 N Donahue Dr
- 2246 N Donahue Dr
- 2186 N Donahue Dr
- 2245 N Donahue Dr
