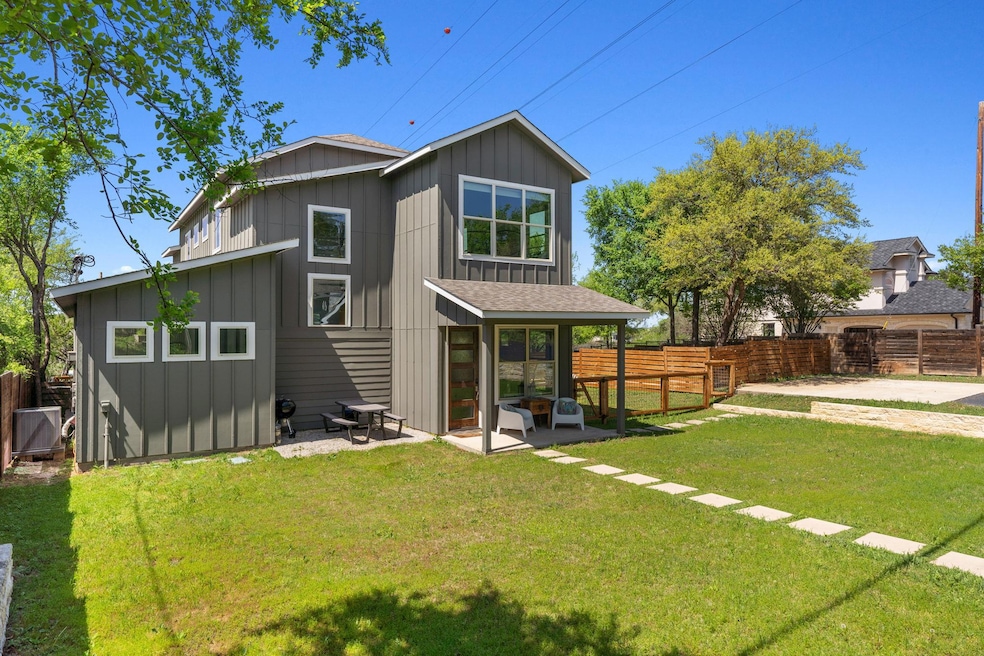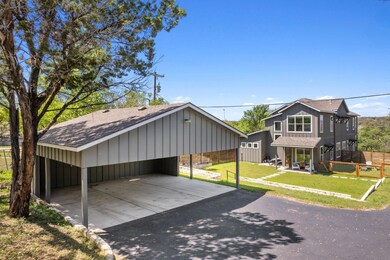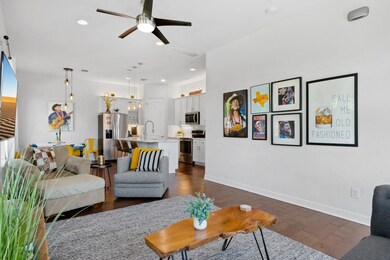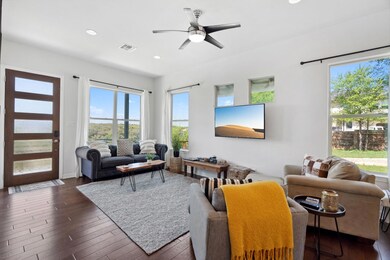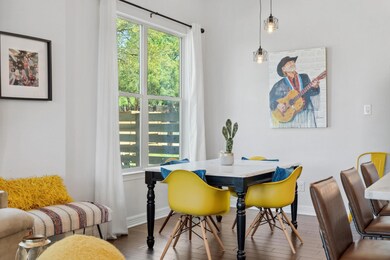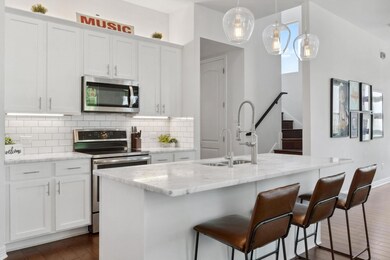2218 Pace Bend Rd S Unit 1 & 2 Spicewood, TX 78669
Estimated payment $5,709/month
Highlights
- Two Primary Bedrooms
- River View
- Open Floorplan
- Lake Travis Middle School Rated A
- Two Primary Bathrooms
- Bluff on Lot
About This Home
Experience the perfect fusion of Willie Nelson-inspired Hill Country charm and modern farmhouse elegance in this one-of-a-kind riverfront retreat. Thoughtfully designed with tasteful, finishes throughout, this property boasts two adjoined, fully-furnished identical units—each offering 3 bedrooms, 2 full bathrooms, and 1,680 square feet of beautifully curated living space. With private entrances, stylishly appointed kitchens, inviting living areas, and spacious outdoor spaces, this property is ideal for multi-generational living or an investor seeking rental income.At 2218 Pace Bend Road, you’ll experience the best of both worlds with rustic charm and contemporary sophistication. Enjoy breathtaking Hill Country views and direct Pedernales River access paired with the convenience of modern amenities. Whether you’re launching a kayak, exploring a nearby cave, or savoring golden sunsets from you private deck, this is where nature meets tranquility. Located just 20 minutes from the Hill Country Galleria and approximately 45 minutes from downtown Austin, you're never far from premier shopping, dining, and entertainment. Plus, with easy access to a marina, top-tier restaurants, wineries, breweries, Pace Bend Park, and acclaimed Lake Travis ISD schools—all with a low tax rate—this is more than a home; it’s a lifestyle.
Listing Agent
Compass RE Texas, LLC Brokerage Phone: 512-657-9311 License #0631452 Listed on: 04/02/2025

Property Details
Home Type
- Condominium
Est. Annual Taxes
- $11,197
Year Built
- Built in 2015
Lot Details
- River Front
- Northwest Facing Home
- Privacy Fence
- Bluff on Lot
- Wooded Lot
Property Views
- River
- Hills
Home Design
- Slab Foundation
- Composition Roof
- HardiePlank Type
Interior Spaces
- 3,360 Sq Ft Home
- 2-Story Property
- Open Floorplan
- Ceiling Fan
- Recessed Lighting
- Chandelier
- Double Pane Windows
- Window Treatments
- Multiple Living Areas
Kitchen
- Breakfast Area or Nook
- Open to Family Room
- Breakfast Bar
- Electric Range
- Microwave
- Kitchen Island
- Granite Countertops
- Disposal
Flooring
- Wood
- Tile
Bedrooms and Bathrooms
- 6 Bedrooms | 2 Main Level Bedrooms
- Double Master Bedroom
- Two Primary Bathrooms
- 4 Full Bathrooms
- Walk-in Shower
Laundry
- Dryer
- Washer
Home Security
Parking
- 4 Parking Spaces
- Detached Carport Space
- Driveway
Outdoor Features
- Balcony
- Deck
- Covered patio or porch
- Shed
Schools
- West Cypress Hills Elementary School
- Lake Travis Middle School
- Lake Travis High School
Utilities
- Central Heating and Cooling System
- Well
- Electric Water Heater
- Septic Tank
Listing and Financial Details
- Assessor Parcel Number 05500503030000
Community Details
Overview
- Property has a Home Owners Association
- 2218 Pace Bend Condos Association
- Pace Bend Road Condominiums Subdivision
Security
- Fire and Smoke Detector
Map
Home Values in the Area
Average Home Value in this Area
Property History
| Date | Event | Price | Change | Sq Ft Price |
|---|---|---|---|---|
| 04/17/2025 04/17/25 | For Sale | $900,000 | 0.0% | $268 / Sq Ft |
| 04/02/2025 04/02/25 | For Sale | $900,000 | -- | $268 / Sq Ft |
Source: Unlock MLS (Austin Board of REALTORS®)
MLS Number: 7811492
- 2303 Pace Bend Rd S
- 2512 Pace Bend Rd S
- 1733 Night Life Cove
- 22717 Rainbow Connection Skyway
- 1724 Night Life Cove
- 1702 Moonlight Trace
- 22816 Rainbow Connection Skyway
- 23617 Indian Divide Cove
- 0000 Tres Coronas Rd
- 1102 Cliffview Dr
- 22515 Hazy Hollow Cove
- 1004 Daviot Dr
- 3830 Verde Knoll Dr
- 23937 Oscar Rd
- 23114 State Highway 71 W Unit 1
- 900 Daviot Dr
- 22215 Hazy Hollow Dr
- 22230 Stow Cir
- 1058 Daviot Dr
- 3817 Hart Hollow Dr
