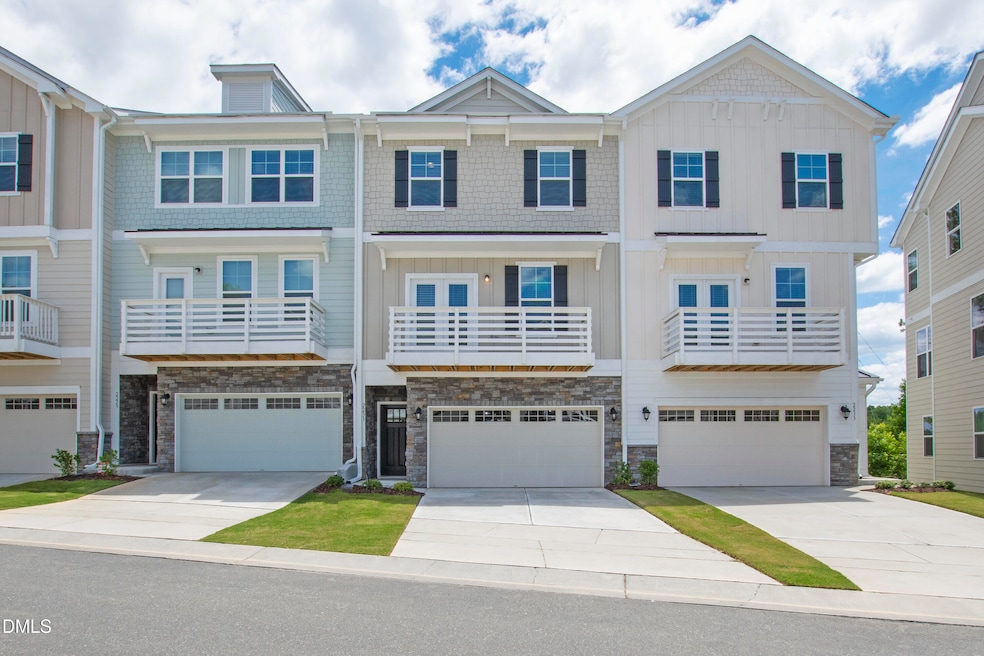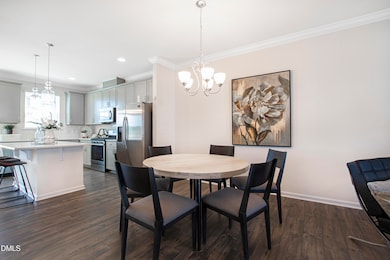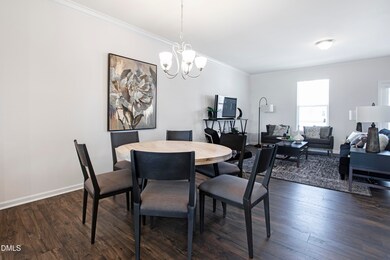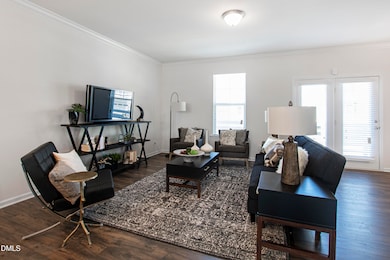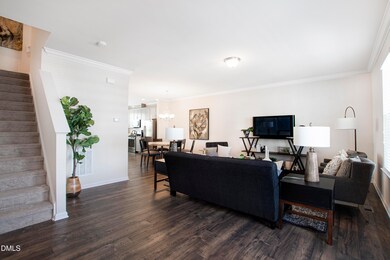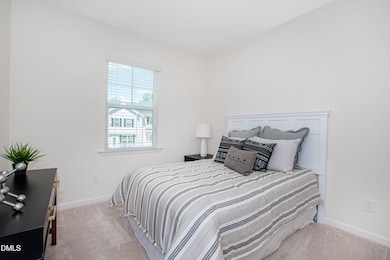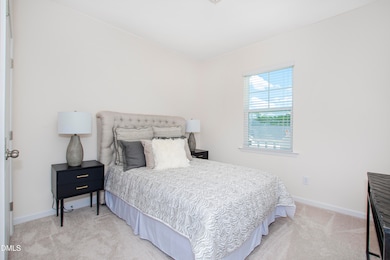2218 Red Knot Ln Apex, NC 27502
West Apex Neighborhood
4
Beds
3.5
Baths
2,031
Sq Ft
1,742
Sq Ft Lot
Highlights
- Deck
- Wood Flooring
- Granite Countertops
- Olive Chapel Elementary School Rated A
- Main Floor Bedroom
- Community Pool
About This Home
Built in 2019! The Popular ''Hunter'' model townhome. Gorgeous 4BR/3.5BA w 2-car garage located in walking distance to Beaver Creek Shopping area. Open floorplan and gourmet kitchen w stainless steel appliances including a gas range cooktop/over & dishwasher, granite countertops, tiled backsplash, and upgraded hardwood floors! ENERGY STAR Certified!. Enjoy the community cabana and swimming pool! Lawn maintenance included.
Townhouse Details
Home Type
- Townhome
Est. Annual Taxes
- $3,912
Year Built
- Built in 2019
Parking
- 2 Car Attached Garage
- 2 Open Parking Spaces
Interior Spaces
- 2,031 Sq Ft Home
- 2-Story Property
- Smooth Ceilings
- Family Room
- Breakfast Room
- Laundry closet
Kitchen
- Eat-In Kitchen
- Gas Range
- Microwave
- Dishwasher
- Granite Countertops
- Disposal
Flooring
- Wood
- Carpet
Bedrooms and Bathrooms
- 4 Bedrooms
- Main Floor Bedroom
- Primary bedroom located on third floor
- Walk-In Closet
- Walk-in Shower
Schools
- Olive Chapel Elementary School
- Lufkin Road Middle School
- Apex Friendship High School
Utilities
- Forced Air Heating and Cooling System
- Heating System Uses Gas
Additional Features
- Deck
- 1,742 Sq Ft Lot
Listing and Financial Details
- Security Deposit $2,095
- Property Available on 12/1/24
- Tenant pays for all utilities
- The owner pays for exterior maintenance, taxes
- 12 Month Lease Term
- Assessor Parcel Number 073203143484000 0462421
Community Details
Overview
- Peak 502 At Beaver Creek Subdivision
Recreation
- Community Pool
Map
Source: Doorify MLS
MLS Number: 10133399
APN: 0732.03-14-3484-000
Nearby Homes
- 302 Kellyridge Dr
- 1720 Ashley Downs Dr
- 1116 Palisade Bluff Ln Unit Lot 8
- 203 Chilcott Ln
- 1112 Palisade Bluff Ln Unit Lot 6
- 1114 Palisade Bluff Ln Unit Lot 7
- 1123 Palisade Bluff Ln
- 1117 Palisade Bluff Ln Unit Lot 43
- 1127 Palisade Bluff Ln
- 1125 Palisade Bluff Ln Unit Lot 40
- 2122 Barrier Ridge Way Unit Lot 37
- 2120 Barrier Ridge Way Unit Lot 36
- 2118 Barrier Ridge Way Unit Lot 35
- 1110 Palisade Bluff Ln Unit Lot 5
- 2124 Barrier Ridge Way
- 2112 Barrier Ridge Way Unit Lot 34
- 103 Duncroft Ct
- 1002 Tribble Gate Ct
- 2126 Whitesmith Dr
- 1004 Wild Sonnet Ct
- 1126 Finch Ct
- 2243 Chattering Lory Ln
- 1048 Diamond Dove Ln
- 2230 Chattering Lory Ln
- 2231 Chattering Lory Ln
- 2223 Chattering Lory Ln
- 1018 Diamond Dove Ln
- 1000 Creekside Hills Dr
- 2061 Ackerman Hill Dr
- 4001 Reedybrook Crossing
- 102 Fallon Ct
- 2125 Grouse Ski Cir
- 7226 Morris Acres Rd
- 856 Patriot Summit Ln
- 2546 Adams Pond Ln
- 806 Courting St
- 2546 Forge Village Way
- 2513 Canarywood Ln
- 2605 S Lowell Rd
- 834 MacAssar Ln Unit Monroe
