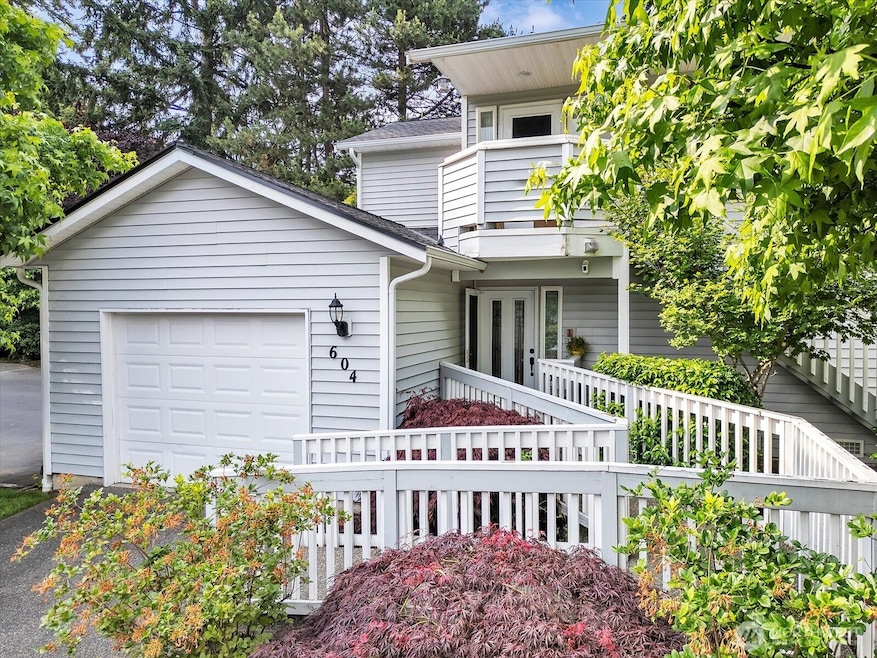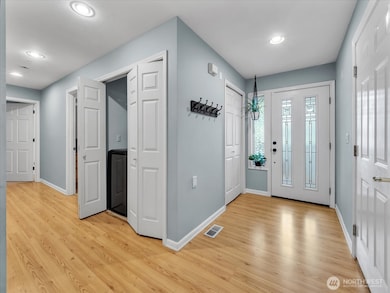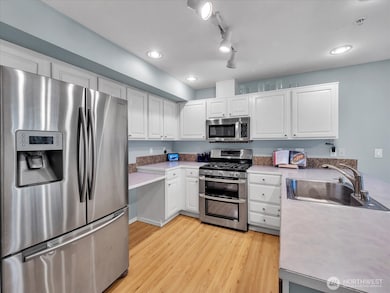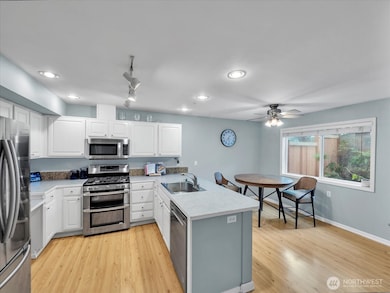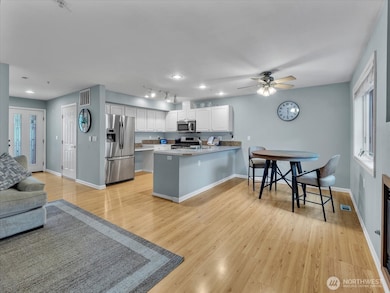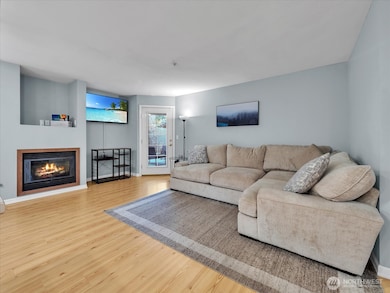2218 S 336th St Unit 604 Federal Way, WA 98003
Kitts Corner NeighborhoodEstimated payment $2,580/month
Highlights
- Contemporary Architecture
- Territorial View
- Ground Level Unit
- Property is near public transit
- End Unit
- Private Yard
About This Home
A well-designed condo with 2 beds, 1.75 baths, 1,113 sq ft, open-concept layout, and cozy gas fireplace. Enjoy access to the private Trex deck and fenced yard from both bedrooms and the living room. Designed for a variety of lifestyles, this home features step-free entry, wide doorways/hallways, roll-under kitchen counter, and an accessible secondary bath with roll-under vanity and pull-down bench. The second bedroom doubles as an office with a custom Murphy bed and pull-down desk. Low-maintenance and centrally located with easy access to I-5—comfort, style, and convenience in one package.
Source: Northwest Multiple Listing Service (NWMLS)
MLS#: 2396958
Open House Schedule
-
Friday, June 27, 20253:00 to 6:00 pm6/27/2025 3:00:00 PM +00:006/27/2025 6:00:00 PM +00:00Add to Calendar
-
Saturday, June 28, 20251:00 to 3:00 pm6/28/2025 1:00:00 PM +00:006/28/2025 3:00:00 PM +00:00Add to Calendar
Property Details
Home Type
- Condominium
Est. Annual Taxes
- $4,262
Year Built
- Built in 1999
Lot Details
- End Unit
- South Facing Home
- Private Yard
- 289760028000
HOA Fees
- $367 Monthly HOA Fees
Parking
- 1 Car Garage
- Uncovered Parking
- Off-Street Parking
Home Design
- Contemporary Architecture
- Composition Roof
- Vinyl Construction Material
Interior Spaces
- 1,113 Sq Ft Home
- 2-Story Property
- Gas Fireplace
- Insulated Windows
- Territorial Views
Kitchen
- Double Oven
- Gas Oven or Range
- Stove
- Microwave
- Dishwasher
- Disposal
Flooring
- Carpet
- Laminate
- Ceramic Tile
Bedrooms and Bathrooms
- 2 Main Level Bedrooms
- Bathroom on Main Level
Laundry
- Electric Dryer
- Washer
Home Security
Accessible Home Design
- Accessible Full Bathroom
- Accessible Bedroom
- Accessible Kitchen
- Central Living Area
- Accessible Utilities
- Accessible Approach with Ramp
- Accessible Entrance
Outdoor Features
- Balcony
Location
- Ground Level Unit
- Property is near public transit
Utilities
- Forced Air Heating System
- Water Heater
Listing and Financial Details
- Assessor Parcel Number 2897600280
Community Details
Overview
- Association fees include common area maintenance, earthquake insurance, lawn service, road maintenance
- 29 Units
- Alexis Bennett Association
- Greencrest Villa Condos
- West Campus Subdivision
- Park Manager: Alexis Bennett
Recreation
- Community Playground
Pet Policy
- Dogs and Cats Allowed
Security
- Fire Sprinkler System
Map
Home Values in the Area
Average Home Value in this Area
Tax History
| Year | Tax Paid | Tax Assessment Tax Assessment Total Assessment is a certain percentage of the fair market value that is determined by local assessors to be the total taxable value of land and additions on the property. | Land | Improvement |
|---|---|---|---|---|
| 2024 | $3,622 | $327,000 | $26,500 | $300,500 |
| 2023 | $3,202 | $381,000 | $20,000 | $361,000 |
| 2022 | $2,940 | $324,000 | $19,200 | $304,800 |
| 2021 | $2,838 | $258,000 | $16,000 | $242,000 |
| 2020 | $2,674 | $234,000 | $16,000 | $218,000 |
| 2018 | $2,560 | $203,000 | $16,000 | $187,000 |
| 2017 | $2,055 | $178,000 | $12,800 | $165,200 |
| 2016 | $1,865 | $142,000 | $12,800 | $129,200 |
| 2015 | $1,906 | $123,000 | $12,800 | $110,200 |
| 2014 | -- | $129,000 | $12,800 | $116,200 |
| 2013 | -- | $102,000 | $12,800 | $89,200 |
Property History
| Date | Event | Price | Change | Sq Ft Price |
|---|---|---|---|---|
| 06/25/2025 06/25/25 | For Sale | $350,000 | +42.9% | $314 / Sq Ft |
| 08/22/2018 08/22/18 | Sold | $245,000 | +2.1% | $220 / Sq Ft |
| 07/12/2018 07/12/18 | Pending | -- | -- | -- |
| 07/11/2018 07/11/18 | For Sale | $240,000 | -- | $216 / Sq Ft |
Purchase History
| Date | Type | Sale Price | Title Company |
|---|---|---|---|
| Warranty Deed | $302,000 | First American | |
| Warranty Deed | $245,000 | Cw Title | |
| Warranty Deed | $131,950 | First American |
Mortgage History
| Date | Status | Loan Amount | Loan Type |
|---|---|---|---|
| Open | $286,900 | New Conventional | |
| Previous Owner | $232,750 | New Conventional | |
| Previous Owner | $127,000 | New Conventional | |
| Previous Owner | $124,000 | New Conventional | |
| Previous Owner | $40,000 | Credit Line Revolving | |
| Previous Owner | $25,000 | Credit Line Revolving | |
| Previous Owner | $140,400 | Unknown | |
| Previous Owner | $127,991 | FHA |
About the Listing Agent

I'm Tiffanie, a licensed realtor helping first time and existing home owners purchase or sell homes in Washington state, primarily in King, Pierce, and Snohomish Counties. I have a passion for understanding people and simplifying the home buying process. As a native to the Pacific Northwest, a University of Washington graduate, and a resident of the Issaquah and Sammamish area for over two decades, I bring a local’s understanding to each real estate transaction.
I have 20+ years of
Source: Northwest Multiple Listing Service (NWMLS)
MLS Number: 2396958
APN: 289760-0280
- 2100 S 336th St Unit M1
- 2100 S 336th St Unit P3
- 33355 20th Ave S
- 2012 S 331st St
- 33030 17th Place S Unit C207
- 33011 18th Place S Unit F107
- 32820 20th Ave S Unit 47
- 32820 20th Ave S Unit 30
- 33010 17th Place S Unit A-108
- 33010 17th Place S Unit A107
- 1924 S 341st Place
- 1660 S 333rd St Unit 26
- 1660 S 333rd St Unit 36
- 1820 S 330th St Unit B
- 2101 S 324th St Unit 22
- 2101 S 324th St Unit 107
- 2101 S 324th St Unit 215
- 2101 S 324th St Unit 109
- 2101 S 324th St Unit 136
- 2101 S 324th St Unit 9
