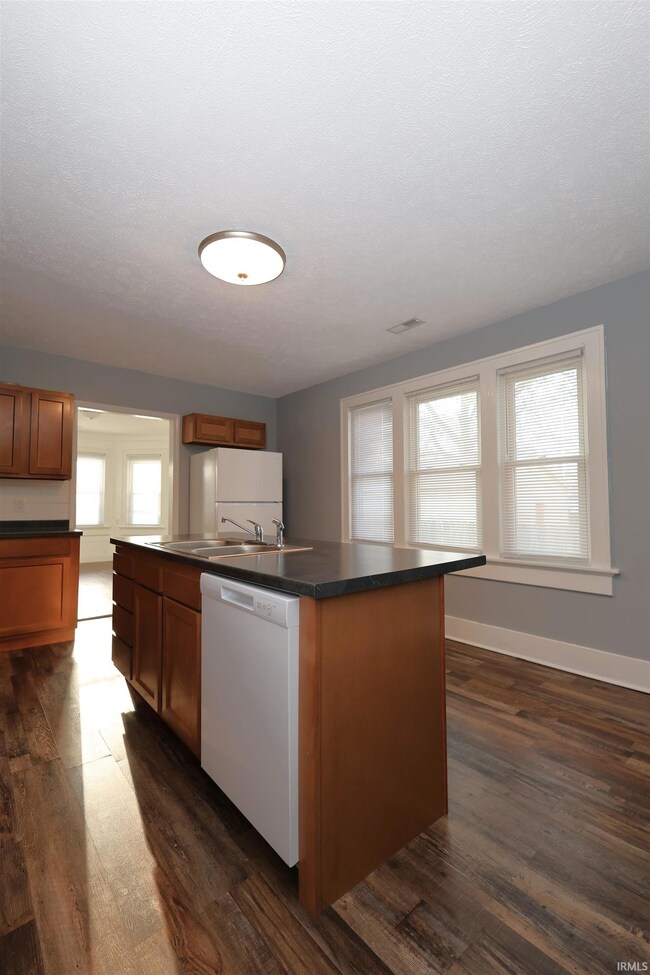
2218 S Adams St Marion, IN 46953
Center City NeighborhoodEstimated payment $792/month
Highlights
- Open Floorplan
- Covered patio or porch
- Eat-In Kitchen
- Backs to Open Ground
- 2 Car Detached Garage
- 2-minute walk to Giving Grace Fitness Park
About This Home
Welcome to this beautifully remodeled bungalow located in the heart of Marion! Offering 1,453 Sq Ft of living space, this charming home features an inviting open-concept layout that seamlessly connects the living room, kitchen, dining space, and family room making it perfect for both entertaining & everyday living. Step into the completely updated kitchen complete w/brand-new cabinets, countertops, & newer appliances ready for the chef in the family. The full bathroom has been tastefully renovated with a new shower/tub combo, modern vanity, lighting, & fixtures. This home feels like brand new after all the thoughtful renovations! Enjoy your mornings on the covered front porch, perfect for relaxing with a cup of coffee. Addtl features include newer windows, newer roof, and gas furnace & central air system that are appx 6 yrs old, providing comfort & energy efficiency year-round. Relax in the cozy living room with a charming electric fireplace or take advantage of the garage & off-street parking located on the rear & back of the home. This move-in-ready gem won't last long!
Last Listed By
Moving Real Estate Brokerage Email: conniezirkle@yahoo.com Listed on: 09/26/2024
Home Details
Home Type
- Single Family
Est. Annual Taxes
- $1,122
Year Built
- Built in 1900
Lot Details
- 5,793 Sq Ft Lot
- Lot Dimensions are 44x132
- Backs to Open Ground
- Level Lot
Parking
- 2 Car Detached Garage
- Off-Street Parking
Home Design
- Shingle Roof
- Vinyl Construction Material
Interior Spaces
- 1-Story Property
- Open Floorplan
- Electric Fireplace
- Living Room with Fireplace
- Vinyl Flooring
- Unfinished Basement
- Basement Fills Entire Space Under The House
- Fire and Smoke Detector
- Washer and Electric Dryer Hookup
Kitchen
- Eat-In Kitchen
- Electric Oven or Range
- Kitchen Island
Bedrooms and Bathrooms
- 3 Bedrooms
- 1 Full Bathroom
- Bathtub with Shower
Schools
- Frances Slocum/Justice Elementary School
- Mcculloch/Justice Middle School
- Marion High School
Utilities
- Forced Air Heating and Cooling System
- Heating System Uses Gas
Additional Features
- Covered patio or porch
- Suburban Location
Community Details
- Baldwin Subdivision
Listing and Financial Details
- Assessor Parcel Number 27-07-07-404-016.000-002
Map
Home Values in the Area
Average Home Value in this Area
Tax History
| Year | Tax Paid | Tax Assessment Tax Assessment Total Assessment is a certain percentage of the fair market value that is determined by local assessors to be the total taxable value of land and additions on the property. | Land | Improvement |
|---|---|---|---|---|
| 2024 | $886 | $44,300 | $4,000 | $40,300 |
| 2023 | $1,122 | $56,100 | $4,000 | $52,100 |
| 2022 | $1,122 | $56,100 | $4,000 | $52,100 |
| 2021 | $746 | $37,300 | $4,000 | $33,300 |
| 2020 | $760 | $38,000 | $4,000 | $34,000 |
| 2019 | $762 | $38,100 | $4,000 | $34,100 |
| 2018 | $804 | $40,200 | $4,000 | $36,200 |
| 2017 | $740 | $37,000 | $4,000 | $33,000 |
| 2016 | $726 | $36,300 | $4,000 | $32,300 |
| 2014 | $728 | $36,400 | $4,000 | $32,400 |
| 2013 | $728 | $36,100 | $4,000 | $32,100 |
Property History
| Date | Event | Price | Change | Sq Ft Price |
|---|---|---|---|---|
| 06/11/2025 06/11/25 | For Sale | $124,900 | 0.0% | $86 / Sq Ft |
| 06/02/2025 06/02/25 | Off Market | $124,900 | -- | -- |
| 04/18/2025 04/18/25 | Price Changed | $124,900 | -3.8% | $86 / Sq Ft |
| 03/28/2025 03/28/25 | For Sale | $129,900 | 0.0% | $89 / Sq Ft |
| 03/27/2025 03/27/25 | Off Market | $129,900 | -- | -- |
| 11/29/2024 11/29/24 | Price Changed | $129,900 | -3.7% | $89 / Sq Ft |
| 10/10/2024 10/10/24 | Price Changed | $134,900 | -3.6% | $93 / Sq Ft |
| 09/26/2024 09/26/24 | For Sale | $139,900 | -- | $96 / Sq Ft |
Purchase History
| Date | Type | Sale Price | Title Company |
|---|---|---|---|
| Quit Claim Deed | -- | None Available | |
| Deed | -- | None Available | |
| Interfamily Deed Transfer | -- | None Available | |
| Special Warranty Deed | -- | None Available | |
| Sheriffs Deed | $42,125 | None Available |
Mortgage History
| Date | Status | Loan Amount | Loan Type |
|---|---|---|---|
| Open | $650,000 | Stand Alone Refi Refinance Of Original Loan | |
| Previous Owner | $40,000 | New Conventional |
Similar Homes in Marion, IN
Source: Indiana Regional MLS
MLS Number: 202437343
APN: 27-07-07-404-016.000-002
- 2218 S Adams St
- 2012 S Washington St
- 0 S Gallatin St
- 125 W 20th St
- 2447 S Meridian St Unit Grant
- 2447 S Meridian St
- 2307 S Race St
- 1818 S Nebraska St
- 0 Highway 25 Unit 3 21418535
- 0 Highway 25 Unit 2 21418534
- 0 Highway 25 Unit 1 21418266
- 1516 S Washington St
- 1505 S Boots St
- 1419 S Washington St
- 2914 S Nebraska St
- 1314 S Boots St
- 1324 S Gallatin St
- 2816 S Home Ave
- 2203 S Valley Ave
- 2809 S Landess St






