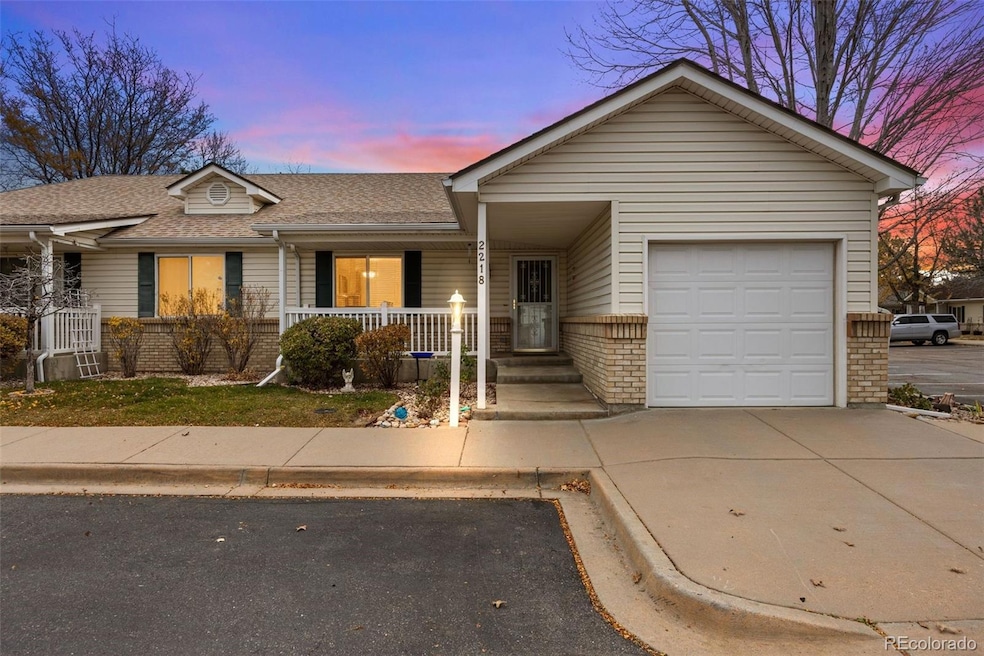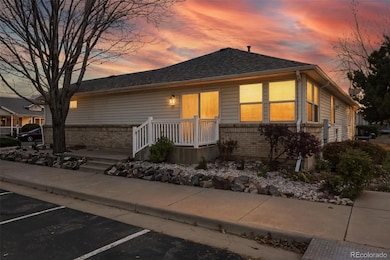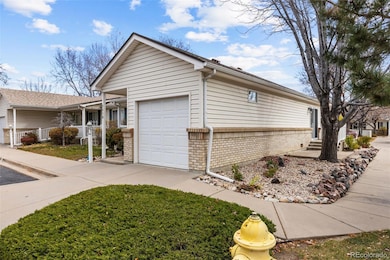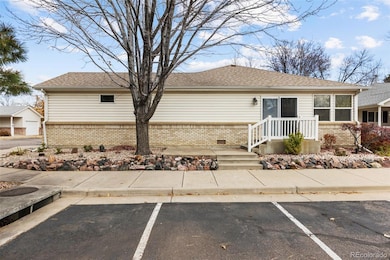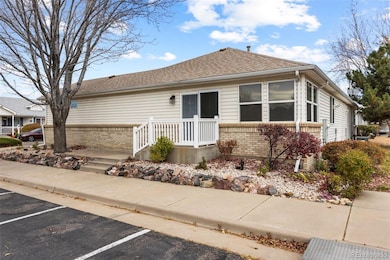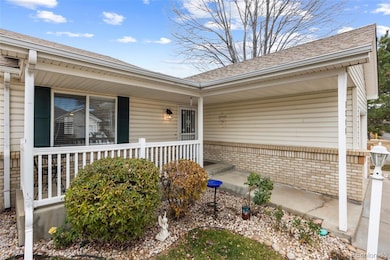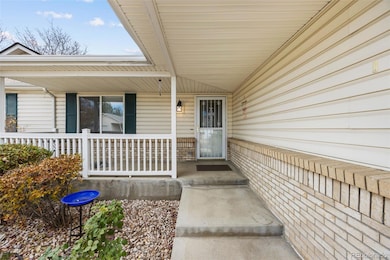2218 S Iola St Aurora, CO 80014
Village East NeighborhoodEstimated payment $2,268/month
Highlights
- Active Adult
- Contemporary Architecture
- Wood Flooring
- Primary Bedroom Suite
- Property is near public transit
- End Unit
About This Home
Welcome to 2218 S. Iola Street, a true Aurora gem! Step inside this delightful 2-bedroom, 2-bath home located in a peaceful 55+ community. Primary title holder must be 55+ all other occupants must be 18 and older. From the moment you walk through the door, you can sense the pride of ownership and the thoughtful care that has gone into every update. Over the past few years, this home has been lovingly refreshed to create a space that feels bright, comfortable, and ready for you to move right in. The open living and dining areas flow beautifully together, creating the perfect setting for cozy evenings or lively gatherings with friends. A new sliding glass door with updated trim lets the sunlight pour in and connects you to the private outdoor patio, where you can enjoy your morning coffee surrounded by fresh air and peaceful surroundings. The kitchen has been tastefully updated with a new dishwasher, oven, stove hood, microwave, and sink faucet, offering both style and functionality. The fresh paint throughout gives every room a clean, modern feel, while the new carpet in both bedrooms adds warmth and comfort. You will also appreciate the new window screens that invite in the Colorado breeze and a new electric water heater that adds everyday efficiency and reliability. Every improvement has been made with care, creating a home that truly feels welcoming from the moment you step inside. Nestled in a friendly Aurora neighborhood, this home is close to everything you need, including shopping, dining, parks, and Cherry Creek State Park. With easy access to I-225 and nearby light rail, commuting or exploring the city is simple and convenient. Come discover the comfort, charm, and thoughtful updates that make 2218 S. Iola Street such a special place to call home. It’s the kind of home that instantly feels like yours.
Listing Agent
Ed Prather Real Estate Brokerage Email: regina.ortega@edprather.com,303-819-7361 License #100101227 Listed on: 11/13/2025
Home Details
Home Type
- Single Family
Est. Annual Taxes
- $1,735
Year Built
- Built in 1998
Lot Details
- 1,873 Sq Ft Lot
- 1 Common Wall
- Property is Fully Fenced
- Landscaped
- Level Lot
HOA Fees
- $195 Monthly HOA Fees
Parking
- 1 Car Attached Garage
Home Design
- Contemporary Architecture
- Brick Exterior Construction
- Frame Construction
- Composition Roof
- Vinyl Siding
Interior Spaces
- 1,074 Sq Ft Home
- 1-Story Property
- Built-In Features
- Ceiling Fan
- Entrance Foyer
- Living Room
- Dining Room
- Fire and Smoke Detector
- Laundry closet
Kitchen
- Oven
- Microwave
- Granite Countertops
- Disposal
Flooring
- Wood
- Carpet
- Tile
Bedrooms and Bathrooms
- 2 Main Level Bedrooms
- Primary Bedroom Suite
- 2 Bathrooms
Outdoor Features
- Covered Patio or Porch
- Exterior Lighting
- Rain Gutters
Schools
- Ponderosa Elementary School
- Prairie Middle School
- Overland High School
Additional Features
- Property is near public transit
- Forced Air Heating and Cooling System
Community Details
- Active Adult
- Association fees include ground maintenance, trash
- Waterford Place HOA, Phone Number (303) 782-5516
- Waterford Place Subdivision
Listing and Financial Details
- Exclusions: Seller's personal property
- Assessor Parcel Number 033906977
Map
Home Values in the Area
Average Home Value in this Area
Tax History
| Year | Tax Paid | Tax Assessment Tax Assessment Total Assessment is a certain percentage of the fair market value that is determined by local assessors to be the total taxable value of land and additions on the property. | Land | Improvement |
|---|---|---|---|---|
| 2024 | $1,530 | $22,117 | -- | -- |
| 2023 | $1,530 | $22,117 | $0 | $0 |
| 2022 | $1,325 | $18,300 | $0 | $0 |
| 2021 | $827 | $18,300 | $0 | $0 |
| 2020 | $768 | $17,839 | $0 | $0 |
| 2019 | $741 | $17,839 | $0 | $0 |
| 2018 | $586 | $15,149 | $0 | $0 |
| 2017 | $578 | $15,149 | $0 | $0 |
| 2016 | $509 | $13,142 | $0 | $0 |
| 2015 | $485 | $13,142 | $0 | $0 |
| 2014 | $831 | $9,982 | $0 | $0 |
| 2013 | -- | $10,040 | $0 | $0 |
Property History
| Date | Event | Price | List to Sale | Price per Sq Ft |
|---|---|---|---|---|
| 11/23/2025 11/23/25 | Price Changed | $365,000 | -2.7% | $340 / Sq Ft |
| 11/13/2025 11/13/25 | For Sale | $375,000 | -- | $349 / Sq Ft |
Purchase History
| Date | Type | Sale Price | Title Company |
|---|---|---|---|
| Warranty Deed | $315,000 | Fidelity National Title | |
| Interfamily Deed Transfer | -- | None Available | |
| Warranty Deed | $155,000 | -- | |
| Warranty Deed | $129,900 | -- |
Mortgage History
| Date | Status | Loan Amount | Loan Type |
|---|---|---|---|
| Previous Owner | $305,550 | New Conventional |
Source: REcolorado®
MLS Number: 2877991
APN: 1973-26-2-41-008
- 2383 S Jamaica St
- 2275 S Kenton St
- 2237 S Kenton Way
- 2213 S Kingston Ct
- 2324 S Kingston St
- 10235 E Evans Ave Unit 104
- 11183 E Baltic Place
- 11196 E Baltic Dr
- 10594 E Jewell Ave
- 2247 S Lima Ct
- 10320 E Jewell Ave Unit 63
- 10320 E Jewell Ave Unit 60
- 1967 S Kingston Ct
- 10228 E Jewell Ave Unit 26
- 10310 E Jewell Ave Unit 57
- 1968 S Kingston Ct
- 10001 E Evans Ave Unit 47A
- 10001 E Evans Ave Unit 59D
- 10001 E Evans Ave Unit D
- 10001 E Evans Ave Unit 58B
- 2113 S Fulton Cir
- 11333 E Warren Ave
- 10690 E Utah Place
- 10050 E Harvard Ave
- 9990 E Harvard Ave
- 10603 E Jewell Ave
- 9995 E Harvard Ave Unit L-152
- 2403 S Lima Way
- 9888 E Vassar Dr
- 2570 S Dayton Way
- 9601 E Iliff Ave
- 2525 S Dayton Way Unit 1003
- 9758 E Colorado Ave
- 2754 S Kenton Ct
- 9999 E Yale Ave
- 10550 E Iowa Ave
- 9757 E Colorado Ave
- 1749 S Dayton St
- 1503 S Galena Way
- 1936 S Oswego Way
