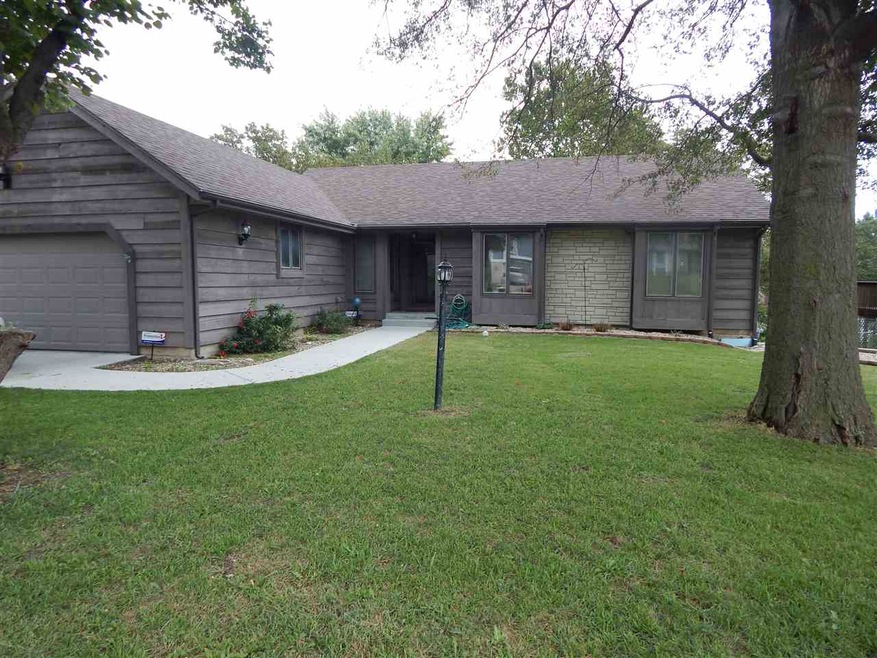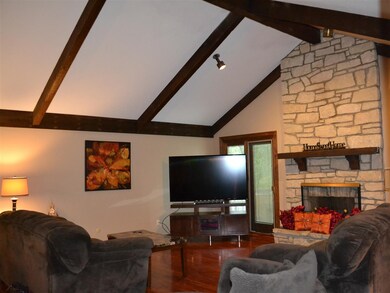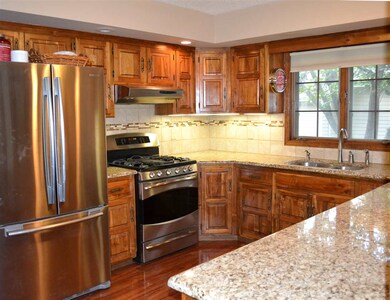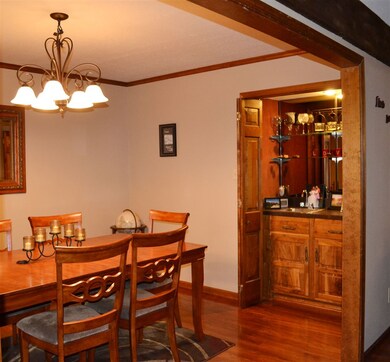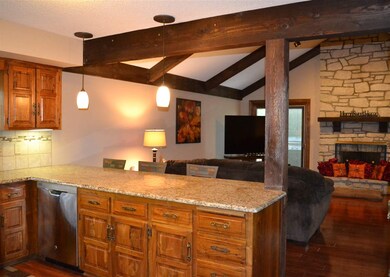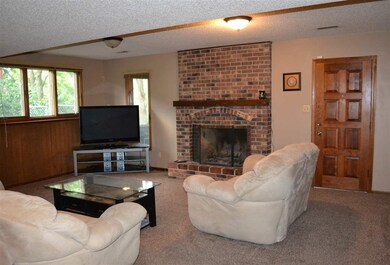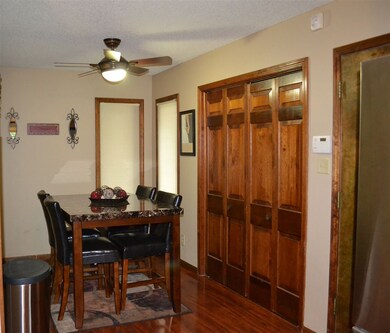
2218 SW Alameda Ct Topeka, KS 66614
Southwest Topeka NeighborhoodHighlights
- Deck
- Multiple Fireplaces
- Wood Flooring
- Washburn Rural High School Rated A-
- Ranch Style House
- 2 Car Attached Garage
About This Home
As of August 2021Beautiful home, granite kitchen counter tops, tile back splash, stainless appliances, first floor laundry, walk-out patio and deck, 2 Fireplaces, newer roof & flooring. Must see!
Last Agent to Sell the Property
Karey Brown
EXP Realty, LLC License #BR00219829 Listed on: 09/18/2015

Last Buyer's Agent
Non Member
NON-MEMBER OFFICE
Home Details
Home Type
- Single Family
Est. Annual Taxes
- $3,282
Year Built
- Built in 1978
Lot Details
- 0.31 Acre Lot
Home Design
- Ranch Style House
- Wood Frame Construction
- Composition Roof
- Stone Exterior Construction
Interior Spaces
- 3,061 Sq Ft Home
- Multiple Fireplaces
- Laundry on main level
Flooring
- Wood
- Carpet
- Ceramic Tile
Bedrooms and Bathrooms
- 5 Bedrooms | 3 Main Level Bedrooms
- 3 Full Bathrooms
Partially Finished Basement
- Walk-Out Basement
- Basement Fills Entire Space Under The House
- 1 Bathroom in Basement
- 2 Bedrooms in Basement
- Basement Window Egress
Parking
- 2 Car Attached Garage
- Driveway
Outdoor Features
- Deck
- Patio
- Storage Shed
Utilities
- Forced Air Heating and Cooling System
- Electricity To Lot Line
- Cable TV Available
Ownership History
Purchase Details
Home Financials for this Owner
Home Financials are based on the most recent Mortgage that was taken out on this home.Purchase Details
Home Financials for this Owner
Home Financials are based on the most recent Mortgage that was taken out on this home.Purchase Details
Home Financials for this Owner
Home Financials are based on the most recent Mortgage that was taken out on this home.Purchase Details
Home Financials for this Owner
Home Financials are based on the most recent Mortgage that was taken out on this home.Similar Homes in Topeka, KS
Home Values in the Area
Average Home Value in this Area
Purchase History
| Date | Type | Sale Price | Title Company |
|---|---|---|---|
| Warranty Deed | -- | Heartland Title Services | |
| Warranty Deed | -- | Heartlandtitle Services Inc | |
| Warranty Deed | -- | Kansas Secured Title | |
| Warranty Deed | -- | None Available |
Mortgage History
| Date | Status | Loan Amount | Loan Type |
|---|---|---|---|
| Open | $200,000 | New Conventional | |
| Previous Owner | $194,904 | FHA | |
| Previous Owner | $183,612 | FHA | |
| Previous Owner | $169,000 | New Conventional | |
| Previous Owner | $165,501 | New Conventional | |
| Previous Owner | $165,775 | New Conventional |
Property History
| Date | Event | Price | Change | Sq Ft Price |
|---|---|---|---|---|
| 08/30/2021 08/30/21 | Sold | -- | -- | -- |
| 07/31/2021 07/31/21 | Pending | -- | -- | -- |
| 07/28/2021 07/28/21 | For Sale | $279,900 | +30.2% | $155 / Sq Ft |
| 11/16/2015 11/16/15 | Sold | -- | -- | -- |
| 10/11/2015 10/11/15 | Pending | -- | -- | -- |
| 09/18/2015 09/18/15 | For Sale | $215,000 | +4.1% | $70 / Sq Ft |
| 05/09/2013 05/09/13 | Sold | -- | -- | -- |
| 04/16/2013 04/16/13 | Pending | -- | -- | -- |
| 12/13/2012 12/13/12 | For Sale | $206,500 | -- | $67 / Sq Ft |
Tax History Compared to Growth
Tax History
| Year | Tax Paid | Tax Assessment Tax Assessment Total Assessment is a certain percentage of the fair market value that is determined by local assessors to be the total taxable value of land and additions on the property. | Land | Improvement |
|---|---|---|---|---|
| 2025 | $5,968 | $38,686 | -- | -- |
| 2023 | $5,968 | $36,708 | $0 | $0 |
| 2022 | $5,274 | $32,775 | $0 | $0 |
| 2021 | $4,067 | $25,444 | $0 | $0 |
| 2020 | $3,797 | $24,232 | $0 | $0 |
| 2019 | $3,691 | $23,526 | $0 | $0 |
| 2018 | $3,572 | $22,840 | $0 | $0 |
| 2017 | $3,543 | $22,393 | $0 | $0 |
| 2014 | $3,282 | $20,528 | $0 | $0 |
Agents Affiliated with this Home
-

Seller's Agent in 2021
Cole Boling
KW One Legacy Partners, LLC
(785) 230-5513
8 in this area
117 Total Sales
-

Buyer's Agent in 2021
Anthony Bunting
Countrywide Realty, Inc.
(785) 272-8790
30 in this area
172 Total Sales
-
K
Seller's Agent in 2015
Karey Brown
EXP Realty, LLC
-
N
Buyer's Agent in 2015
Non Member
NON-MEMBER OFFICE
-

Seller's Agent in 2013
Cathy McCoy
Genesis, LLC, Realtors
(785) 231-7752
24 in this area
78 Total Sales
-

Buyer's Agent in 2013
Joyce Rakestraw
Berkshire Hathaway First
(785) 221-1643
2 in this area
36 Total Sales
Map
Source: Flint Hills Association of REALTORS®
MLS Number: FHR67691
APN: 143-08-0-10-04-024-000
- 6300 SW 21st Terrace
- 2140 SW Arvonia Place
- 2329 SW Ashworth Place
- 2324 SW Brookhaven Ln
- 5958 SW 24th Terrace
- 5849 SW 22nd Terrace Unit 2
- 5803 SW 22nd Terrace Unit 1
- 2008 SW Broadview Dr
- 0000C SW 22nd Terrace
- 0000B SW 22nd Terrace
- 0000A SW 22nd Terrace
- 0000 SW 22nd Terrace
- 8009 SW 26th Terrace
- 6541 SW 26th Ct
- 2518 SW Arrowhead Rd
- 5825 SW 27th St
- 0000 SW 26th Terrace Unit Lot 6, Block B
- 8016 SW 26th Terrace Unit Lot 10, Block B
- 8008 SW 26th Terrace Unit Lot 8, Block B
- 000 U S 75
