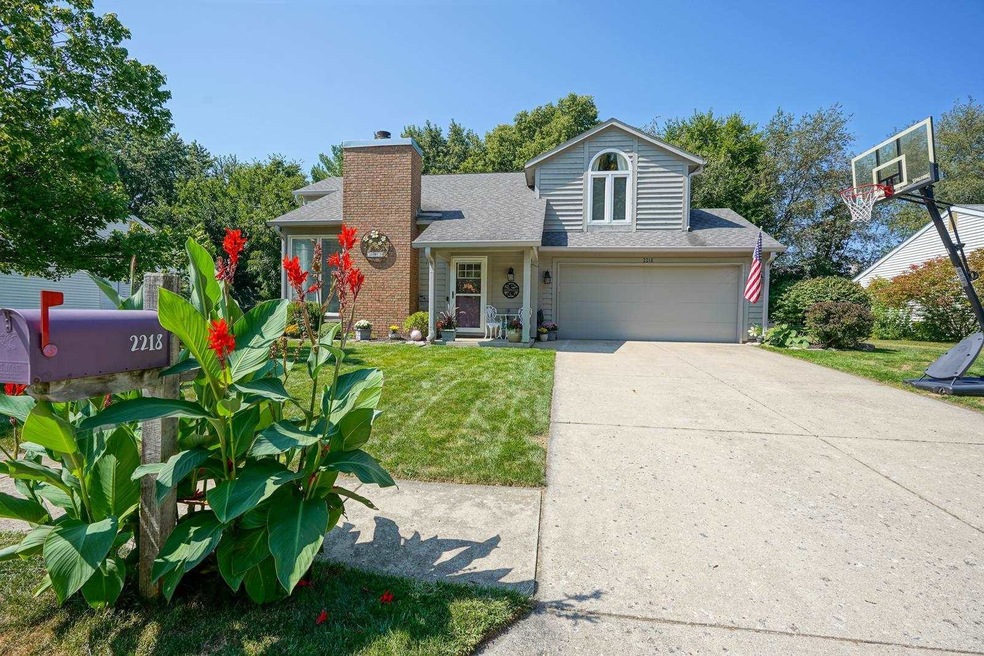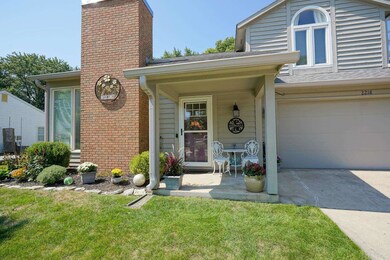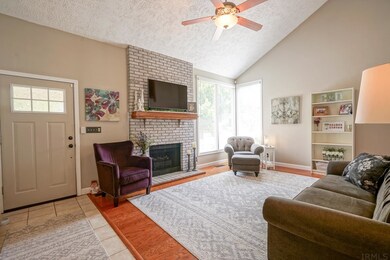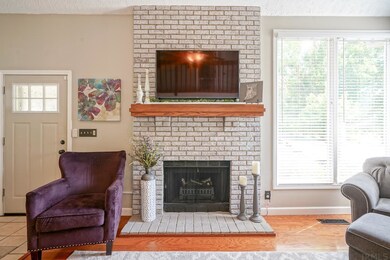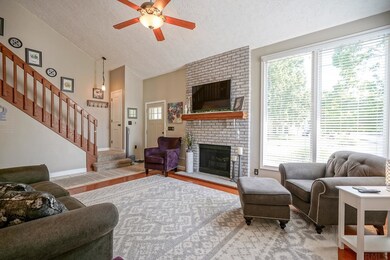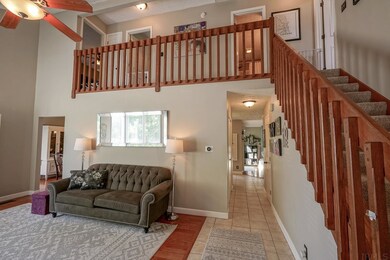
2218 Wake Robin Dr West Lafayette, IN 47906
Highlights
- Living Room with Fireplace
- Partially Wooded Lot
- Cathedral Ceiling
- Klondike Middle School Rated A-
- Traditional Architecture
- 2 Car Attached Garage
About This Home
As of July 2025Welcome to 2218 Wake Robin Dr. This 3 bedroom 2 and a half bathroom home is close to everything West Lafayette has to offer. Formal and informal living rooms, Eat-in kitchen, Private back porch and high vaulted ceilings and tons of natural light set this home apart from others in the area. Enjoy the heated floors and high ceilings on the first floor. Pella windows give tons of natural lighting throughout the home. Large master bedroom and bath with a high vaulted ceiling makes it feel even larger. There is LED lighting throughout the home. Furnace, water heater, water softener and Chimney caps replaced over the 3 years.
Last Agent to Sell the Property
James Ward
F.C. Tucker/Shook Listed on: 09/08/2021

Home Details
Home Type
- Single Family
Est. Annual Taxes
- $1,210
Year Built
- Built in 1989
Lot Details
- 10,367 Sq Ft Lot
- Lot Dimensions are 83 x 125
- Wood Fence
- Landscaped
- Level Lot
- Partially Wooded Lot
Parking
- 2 Car Attached Garage
- Off-Street Parking
Home Design
- Traditional Architecture
- Slab Foundation
- Shingle Roof
- Wood Siding
Interior Spaces
- 1,884 Sq Ft Home
- 2-Story Property
- Cathedral Ceiling
- Ceiling Fan
- Wood Burning Fireplace
- Gas Log Fireplace
- Living Room with Fireplace
- 2 Fireplaces
- Electric Dryer Hookup
Kitchen
- Electric Oven or Range
- Laminate Countertops
- Disposal
Flooring
- Carpet
- Tile
- Vinyl
Bedrooms and Bathrooms
- 3 Bedrooms
- Walk-In Closet
- <<tubWithShowerToken>>
Schools
- Klondike Elementary And Middle School
- William Henry Harrison High School
Utilities
- Forced Air Heating and Cooling System
- Heating System Uses Gas
- Cable TV Available
Additional Features
- Patio
- Suburban Location
Listing and Financial Details
- Assessor Parcel Number 79-06-11-327-005.000-023
Ownership History
Purchase Details
Home Financials for this Owner
Home Financials are based on the most recent Mortgage that was taken out on this home.Purchase Details
Home Financials for this Owner
Home Financials are based on the most recent Mortgage that was taken out on this home.Purchase Details
Home Financials for this Owner
Home Financials are based on the most recent Mortgage that was taken out on this home.Purchase Details
Home Financials for this Owner
Home Financials are based on the most recent Mortgage that was taken out on this home.Similar Homes in West Lafayette, IN
Home Values in the Area
Average Home Value in this Area
Purchase History
| Date | Type | Sale Price | Title Company |
|---|---|---|---|
| Warranty Deed | $275,000 | None Available | |
| Deed | -- | -- | |
| Warranty Deed | -- | Lawyers Title | |
| Warranty Deed | -- | None Available | |
| Corporate Deed | -- | None Available | |
| Warranty Deed | -- | None Available |
Mortgage History
| Date | Status | Loan Amount | Loan Type |
|---|---|---|---|
| Open | $150,000 | New Conventional | |
| Previous Owner | $178,000 | New Conventional | |
| Previous Owner | $184,203 | New Conventional | |
| Previous Owner | $24,100 | New Conventional | |
| Previous Owner | $132,500 | New Conventional | |
| Previous Owner | $136,166 | FHA | |
| Previous Owner | $30,000 | Credit Line Revolving |
Property History
| Date | Event | Price | Change | Sq Ft Price |
|---|---|---|---|---|
| 07/09/2025 07/09/25 | Sold | $320,000 | +1.6% | $170 / Sq Ft |
| 06/01/2025 06/01/25 | Pending | -- | -- | -- |
| 05/28/2025 05/28/25 | For Sale | $315,000 | +14.5% | $167 / Sq Ft |
| 10/22/2021 10/22/21 | Sold | $275,000 | +1.9% | $146 / Sq Ft |
| 09/24/2021 09/24/21 | Pending | -- | -- | -- |
| 09/08/2021 09/08/21 | For Sale | $269,900 | +42.1% | $143 / Sq Ft |
| 11/06/2017 11/06/17 | Sold | $189,900 | 0.0% | $101 / Sq Ft |
| 10/07/2017 10/07/17 | Pending | -- | -- | -- |
| 10/06/2017 10/06/17 | For Sale | $189,900 | -- | $101 / Sq Ft |
Tax History Compared to Growth
Tax History
| Year | Tax Paid | Tax Assessment Tax Assessment Total Assessment is a certain percentage of the fair market value that is determined by local assessors to be the total taxable value of land and additions on the property. | Land | Improvement |
|---|---|---|---|---|
| 2024 | $1,856 | $263,400 | $45,000 | $218,400 |
| 2023 | $1,732 | $253,700 | $45,000 | $208,700 |
| 2022 | $1,558 | $219,700 | $45,000 | $174,700 |
| 2021 | $1,355 | $198,300 | $45,000 | $153,300 |
| 2020 | $1,210 | $185,500 | $45,000 | $140,500 |
| 2019 | $1,138 | $181,700 | $45,000 | $136,700 |
| 2018 | $920 | $158,300 | $29,600 | $128,700 |
| 2017 | $992 | $162,400 | $29,600 | $132,800 |
| 2016 | $947 | $158,100 | $29,600 | $128,500 |
| 2014 | $839 | $146,000 | $29,600 | $116,400 |
| 2013 | $852 | $142,600 | $29,600 | $113,000 |
Agents Affiliated with this Home
-
Cathy Russell

Seller's Agent in 2025
Cathy Russell
@properties
(765) 426-7000
703 Total Sales
-
Jamie Hicks

Buyer's Agent in 2025
Jamie Hicks
BerkshireHathaway HS IN Realty
(765) 714-9294
21 Total Sales
-
J
Seller's Agent in 2021
James Ward
F.C. Tucker/Shook
-
Brenda O'Brien

Seller's Agent in 2017
Brenda O'Brien
RE/MAX
(765) 427-5395
40 Total Sales
-
Tamara House

Buyer's Agent in 2017
Tamara House
RE/MAX
(765) 491-3278
263 Total Sales
Map
Source: Indiana Regional MLS
MLS Number: 202137510
APN: 79-06-11-327-005.000-023
- 2234 Wake Robin Dr
- 281 Falcon Ct
- 2220 Bobolink Dr
- 2831 Grackle Ln
- 2846 Grackle Ln
- 2628 Grosbeak Ln
- 2020 Longspur Dr
- 41 Peregrine Ct
- 2053 Nightjar Ct
- 2184 Ringneck Rd
- 1936 Mud Creek Ct
- 1970 Petit Dr
- 1899 Petit Dr
- 1871 Petit Dr
- 1816 Petit Dr
- 1754 Twin Lakes Cir
- 1787 Twin Lakes Cir
- 1914 Bayberry Ln
- 2534 Fuji Dr
- 3318 Reed St
