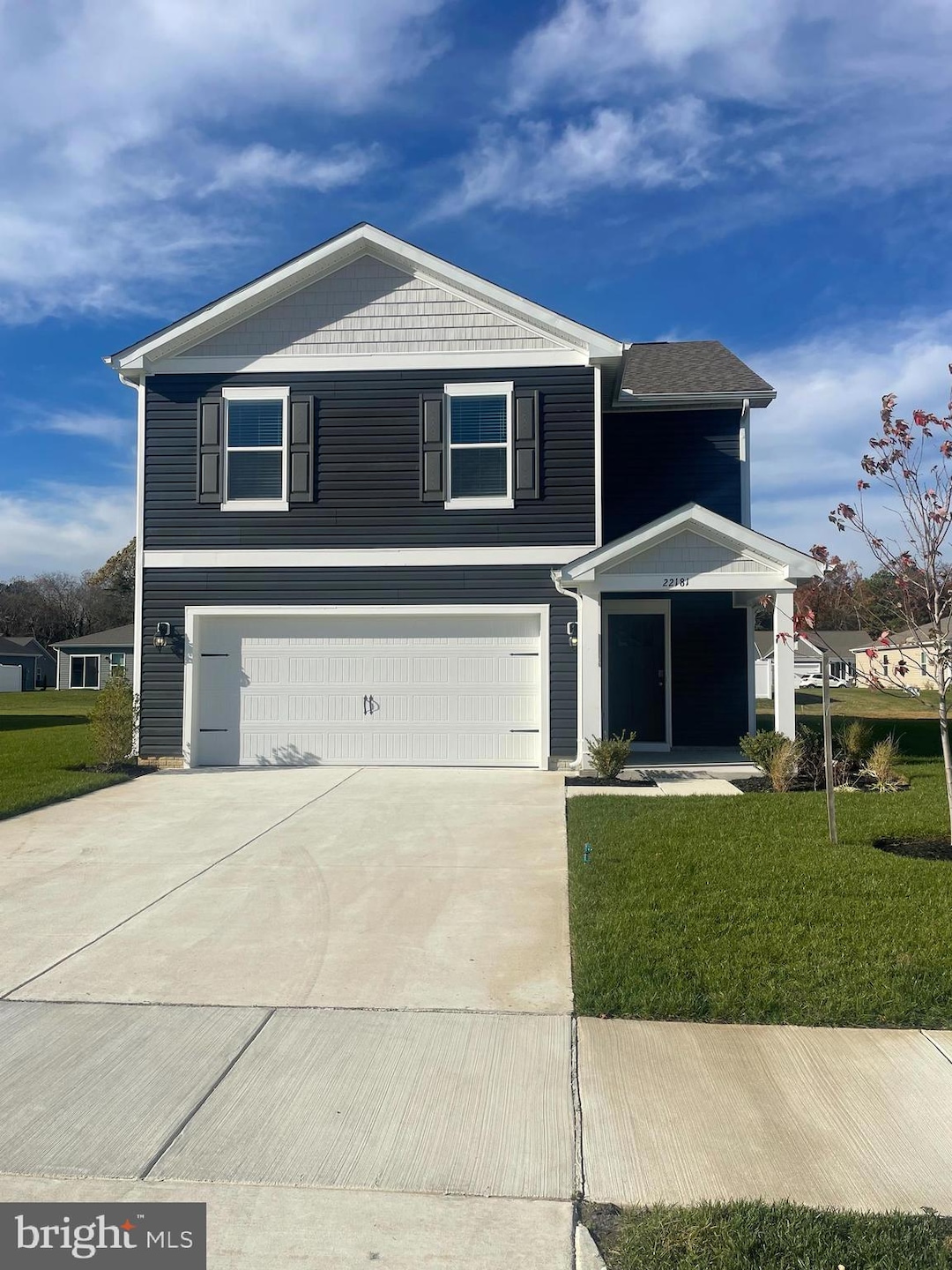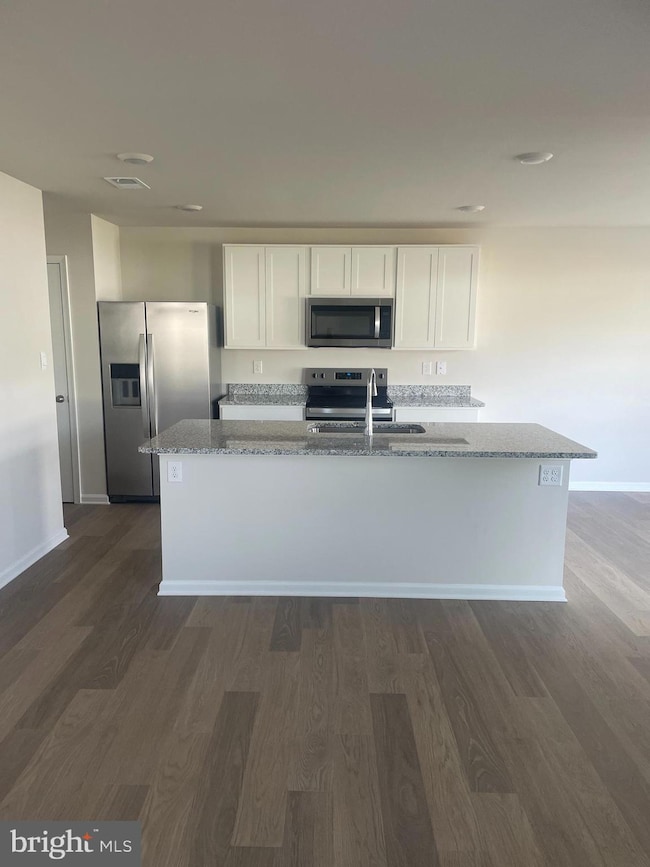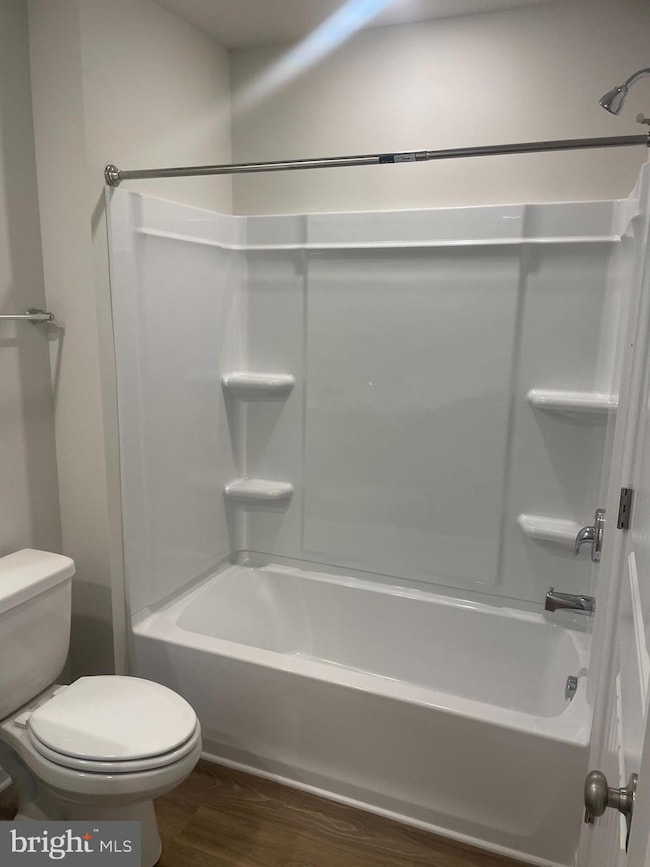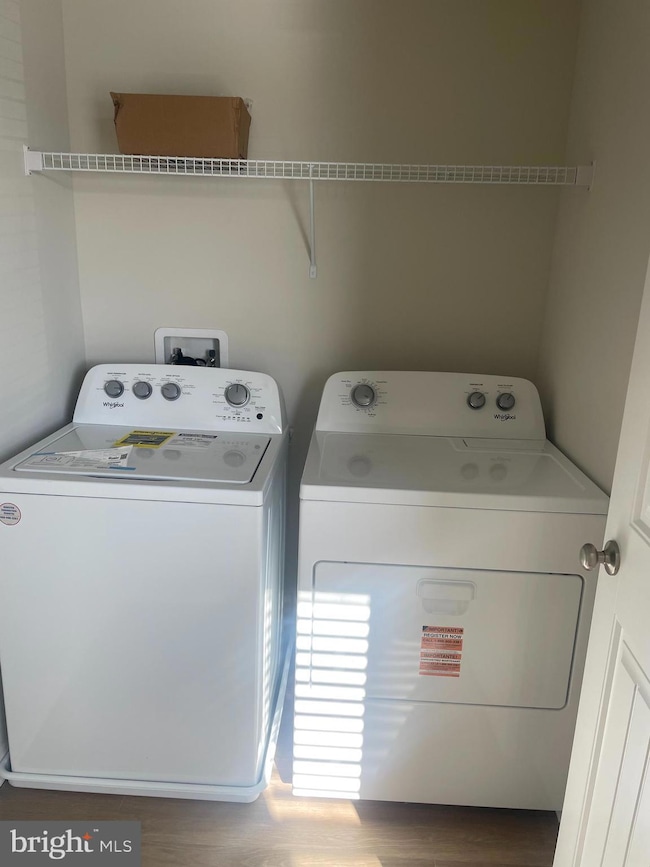22181 Shorebird Way Millsboro, DE 19966
Highlights
- New Construction
- Contemporary Architecture
- Community Pool
- Open Floorplan
- Upgraded Countertops
- Stainless Steel Appliances
About This Home
Brand New Home! Features over 1900sqft of open concept two-story home, featuring four bedrooms, two and half bathrooms and a two-car garage. The open floor plan allows you and your guests to spend time together while in the living room, casual dining area and kitchen. The kitchen has a large island with room for seating, granite countertops and stainless steel appliances. The upstairs offers four bedrooms two full bathrooms with the laundry room conveniently located on the second floor.
Listing Agent
(717) 329-6867 todd.sneidman@kw.com Keller Williams Realty License #5012893 Listed on: 11/07/2025

Home Details
Home Type
- Single Family
Year Built
- Built in 2025 | New Construction
Lot Details
- 9,375 Sq Ft Lot
- Southeast Facing Home
- Interior Lot
- Property is in excellent condition
- Property is zoned GR
HOA Fees
- $115 Monthly HOA Fees
Parking
- 2 Car Direct Access Garage
- Front Facing Garage
- Driveway
Home Design
- Contemporary Architecture
- Slab Foundation
- Blown-In Insulation
- Batts Insulation
- Architectural Shingle Roof
- Vinyl Siding
- Stick Built Home
Interior Spaces
- 1,953 Sq Ft Home
- Property has 2 Levels
- Open Floorplan
- Recessed Lighting
- Window Treatments
- Combination Kitchen and Dining Room
Kitchen
- Eat-In Kitchen
- Electric Oven or Range
- Microwave
- Dishwasher
- Stainless Steel Appliances
- Kitchen Island
- Upgraded Countertops
- Disposal
Flooring
- Carpet
- Laminate
Bedrooms and Bathrooms
- 4 Bedrooms
- En-Suite Bathroom
- Walk-In Closet
- Bathtub with Shower
- Walk-in Shower
Laundry
- Laundry Room
- Laundry on upper level
- Electric Dryer
- Washer
Home Security
- Carbon Monoxide Detectors
- Fire and Smoke Detector
Schools
- Sussex Central High School
Utilities
- 90% Forced Air Heating and Cooling System
- Programmable Thermostat
- 200+ Amp Service
- Electric Water Heater
- Cable TV Available
Additional Features
- More Than Two Accessible Exits
- Energy-Efficient Appliances
Listing and Financial Details
- Residential Lease
- Security Deposit $2,950
- Tenant pays for cable TV, electricity, exterior maintenance, heat, hot water, internet, lawn/tree/shrub care, sewer, all utilities, water
- The owner pays for common area maintenance
- No Smoking Allowed
- 12-Month Min and 36-Month Max Lease Term
- Available 11/8/25
- Assessor Parcel Number 234-34.00-467.00
Community Details
Overview
- Association fees include common area maintenance, trash
- $225 Other One-Time Fees
- Built by D.R. Horton
- Plover Point Subdivision, Pine Floorplan
- Property Manager
Amenities
- Picnic Area
- Common Area
Recreation
- Community Playground
- Community Pool
Pet Policy
- No Pets Allowed
Map
Source: Bright MLS
MLS Number: DESU2100240
- 22186 Shorebird Way
- 22402 Reeve Rd
- 22398 Reeve Rd
- 22190 Shorebird Way
- 22388 Reeve Rd
- 22192 Shorebird Way
- 22384 Reeve Rd
- 22378 Reeve Rd
- PINE Plan at Plover Point
- CALI Plan at Plover Point
- LISMORE Plan at Plover Point
- NEUVILLE Plan at Plover Point
- ELM Plan at Plover Point
- 22359 Reeve Rd
- 32848 Elizabeth Dr
- 27475 S Nicklaus Ave
- Peterman II Beach Plan at Veranda at The Peninsula - The Peninsula
- Frank Beach (3-car) Plan at Veranda at The Peninsula - The Peninsula
- Whatley Coastal Plan at Veranda at The Peninsula - The Peninsula
- Cartwright Beach Plan at Veranda at The Peninsula - The Peninsula
- 22191 Shorebird Way
- 22418 Reeve Rd
- 22351 Reeve Rd
- 35508 Irvin Way
- 30246 Piping Plover Dr
- 27230 18th Blvd
- 24567 Atlantic Dr
- 32601 Seaview Loop
- 23567 Devonshire Rd
- 23545 Devonshire Rd Unit 78
- 23 Ritter Dr
- 31079 Crepe Myrtle Dr Unit 135
- 25835 Teal Ct
- 30200 Kent Rd
- 29797 Oakwood Ln
- 32051 Riverside Plaza Dr
- 32530 Approach Way Unit 3252
- 34011 Harvard Ave
- 26767 Chatham Ln Unit B195
- 35580 N Gloucester Cir Unit B1-1



