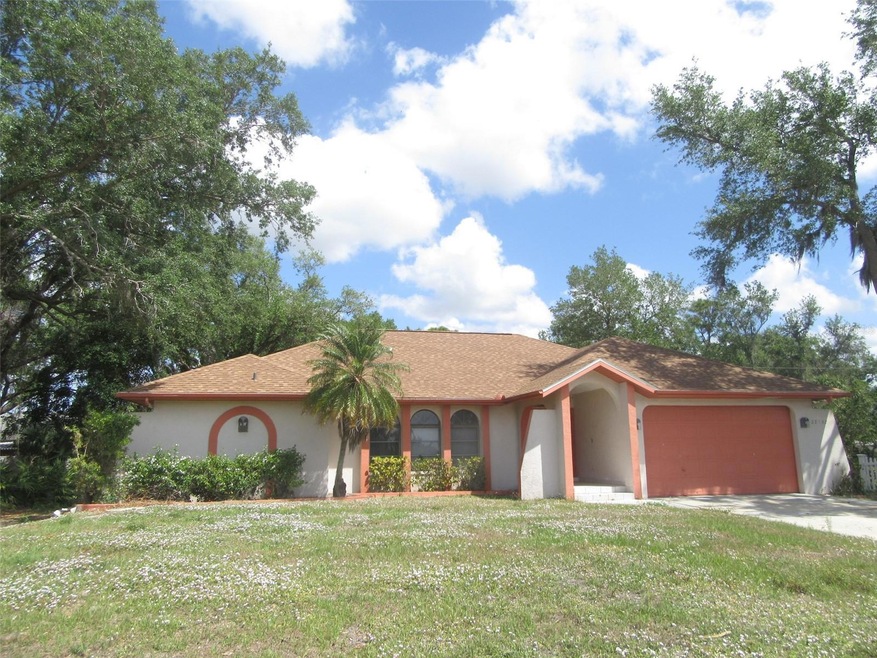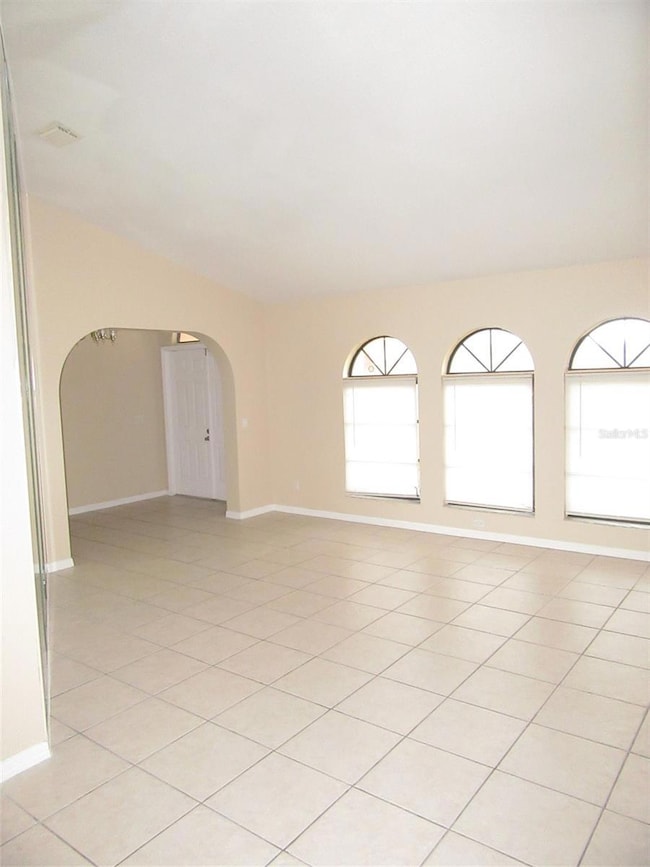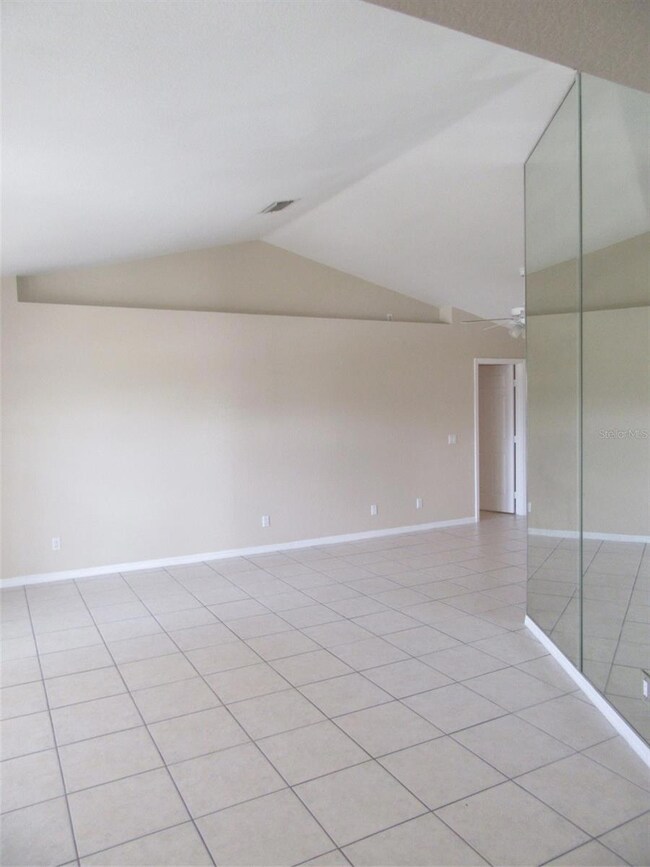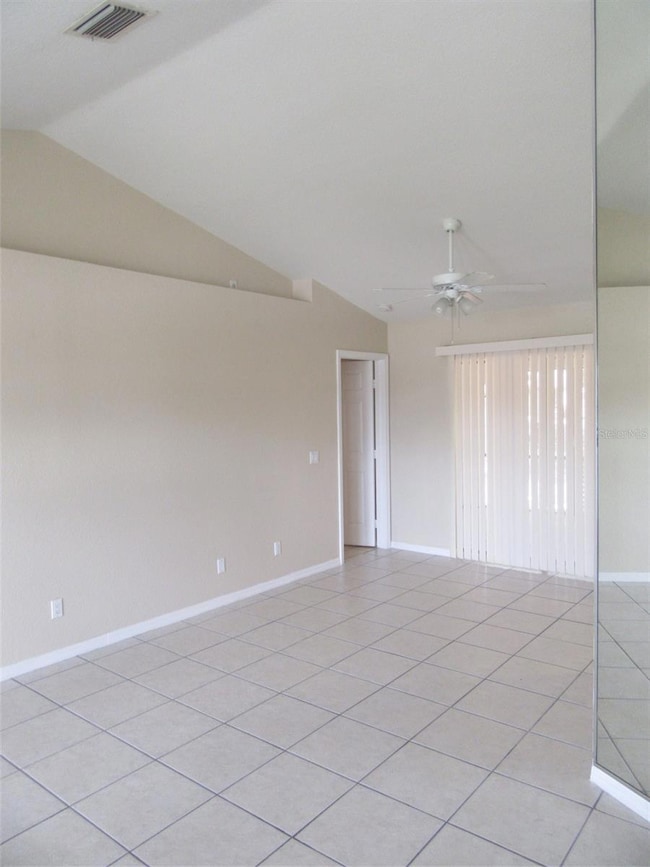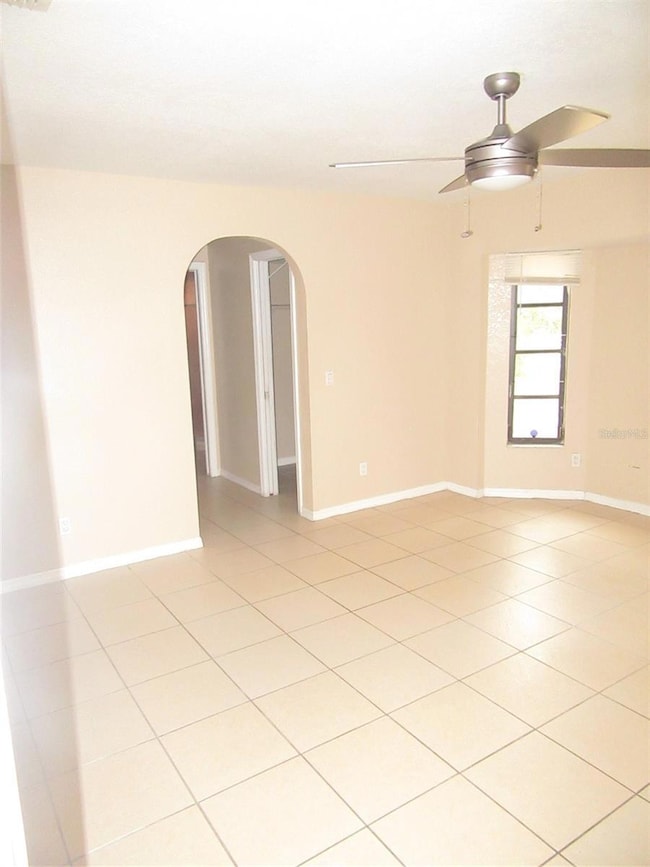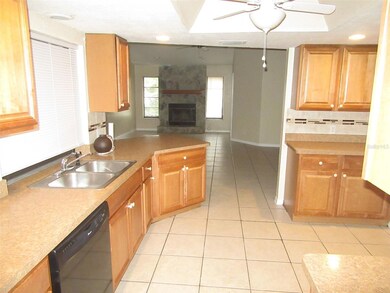22182 Peachland Blvd Port Charlotte, FL 33954
Highlights
- Open Floorplan
- No HOA
- Walk-In Pantry
- Cathedral Ceiling
- Covered patio or porch
- 2 Car Attached Garage
About This Home
Lovely 3-bedroom, 2-bath home offers a vast open floor plan with vaulted ceilings and ceramic tile throughout. The natural sunlight showcases the bright oversized living room. Large kitchen is furnished with lots of storage, black appliances, a breakfast bar, and a ceiling fan. Perfect for entertaining, the family room is just off the kitchen and features a wood burning fireplace to enjoy. Primary suite delivers a spacious bedroom area with his/hers walk-in closets, and sizeable en suite with a walk-in tiled shower. Split floor plan has the guest bathroom along with two generous bedrooms, one has a walk-in closet. Laundry room is equipped with a utility sink and washer & dryer hookups. Enjoy your outdoor living space in the large lanai outfitted with a painted concrete floor and two ceiling fans. You'll be centrally located to EVERYTHING…US-41, I-75, schools, and plenty of shopping & dining. Close to Venice, North Port, Punta Gorda, and Sunseeker Resorts, the new waterfront oasis. Convenient access to a magnitude of golf courses, world-class fishing, boating and stunning gulf beaches! Sorry, no pets. Bedroom Closet Type: Walk-in Closet (Primary Bedroom).
Listing Agent
ZOBEL REAL ESTATE, INC. Brokerage Phone: 941-629-6600 License #479267 Listed on: 04/10/2025
Home Details
Home Type
- Single Family
Est. Annual Taxes
- $4,872
Year Built
- Built in 1988
Lot Details
- 9,999 Sq Ft Lot
Parking
- 2 Car Attached Garage
- Garage Door Opener
Interior Spaces
- 2,436 Sq Ft Home
- Open Floorplan
- Cathedral Ceiling
- Ceiling Fan
- Wood Burning Fireplace
- Blinds
- Sliding Doors
- Family Room
- Living Room
- Dining Room
Kitchen
- Breakfast Bar
- Walk-In Pantry
- Range
- Microwave
- Dishwasher
Flooring
- Concrete
- Ceramic Tile
Bedrooms and Bathrooms
- 3 Bedrooms
- Split Bedroom Floorplan
- En-Suite Bathroom
- Walk-In Closet
- 2 Full Bathrooms
- Makeup or Vanity Space
- Shower Only
Laundry
- Laundry Room
- Electric Dryer Hookup
Outdoor Features
- Covered patio or porch
- Exterior Lighting
Schools
- Kingsway Elementary School
- Port Charlotte Middle School
- Port Charlotte High School
Utilities
- Central Heating and Cooling System
- Septic Tank
- Cable TV Available
Listing and Financial Details
- Residential Lease
- Security Deposit $2,200
- Property Available on 2/1/25
- Tenant pays for cleaning fee
- The owner pays for trash collection
- 12-Month Minimum Lease Term
- $100 Application Fee
- Assessor Parcel Number 402202380014
Community Details
Overview
- No Home Owners Association
- Port Charlotte Community
- Port Charlotte Sec 050 Subdivision
Pet Policy
- No Pets Allowed
Map
Source: Stellar MLS
MLS Number: C7508232
APN: 402202380014
- 1065 Marcus St Unit 21
- 1035 Riggs St
- 1026 Presque Isle Dr
- 1073 Marcus St
- 22270 Esplanade Ave
- 563 Presque Isle Dr
- 1019 Cazenovia St
- 1141 Cazenovia St
- 22491 Bradford Ave
- 22342 Bradford Ave
- 22322 Tennyson Ave
- 523 Presque Isle Dr
- 1057 Presque Isle Dr
- 513 Bounds St
- 22309 Esplanade Ave
- 1058 Bounds St
- 497 Bounds St
- 473 Bounds St
- 421 Strasburg Dr
- 22135 Doris Ave
