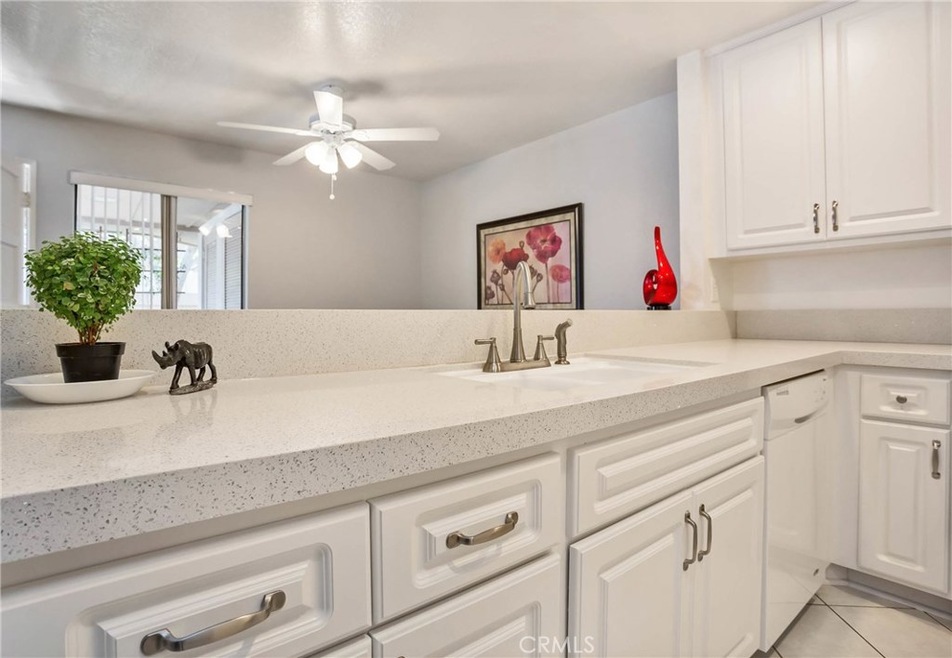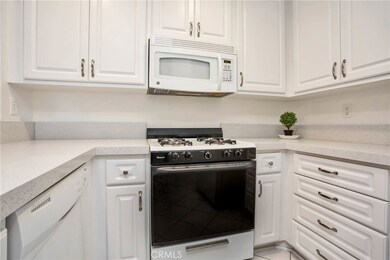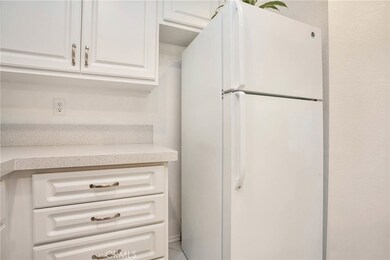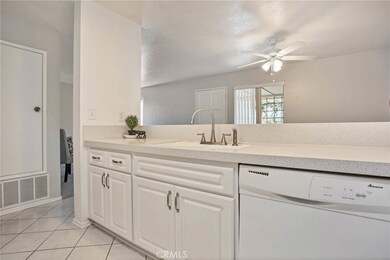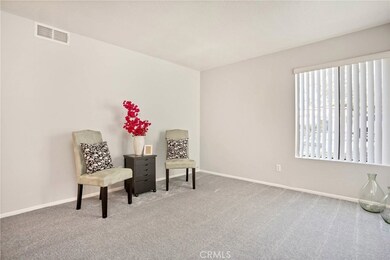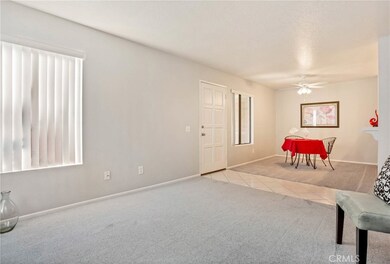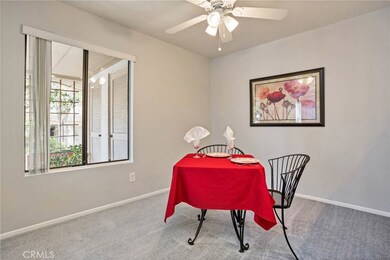
22183 Rim Pointe Unit 4C Lake Forest, CA 92630
Estimated Value: $443,564 - $473,000
Highlights
- In Ground Pool
- View of Trees or Woods
- Open Floorplan
- La Madera Elementary School Rated A
- Updated Kitchen
- Main Floor Bedroom
About This Home
As of March 2018Rare opportunity one bedroom one bath. This beautiful interior unit condo in the White Oak community has been updated and is move-in ready. Pristine white cabinets and beautiful light colored Granite Transformations countertops grace the kitchen. The large dining room is light and bright with a breakfast bar transition to the kitchen. The living areas have new carpet, while the entry, hall and kitchen are accented with diamond patterned tile. It has been freshly painted and the closet has also been upgraded. The washer and dryer stay with the unit and are only a few years old. This condo will beckon you home for relaxation at the end of a long day. Enjoy the beautiful weather from the large patio or take a dip in the nearby pool. The White Oak community offers two pools and two hot tubs, one of which is only steps away. This complex is nestled in mature shade trees. This condo has an assigned carport and one additional parking pass. This beautiful home is close to all the amenities Lake Forest has to offer, including grocery stores, restaurants and shopping, bike paths, running paths and buses. Only a short drive to the ocean and innumerable events in Orange County. Your new home awaits!
Last Agent to Sell the Property
Vicky Holden
eXp Realty of California Inc License #01438658 Listed on: 10/13/2017

Property Details
Home Type
- Condominium
Est. Annual Taxes
- $3,582
Year Built
- Built in 1982
Lot Details
- End Unit
- Two or More Common Walls
- Landscaped
HOA Fees
- $252 Monthly HOA Fees
Interior Spaces
- 625 Sq Ft Home
- 1-Story Property
- Open Floorplan
- Bar
- Ceiling Fan
- Recessed Lighting
- Blinds
- Family Room Off Kitchen
- Living Room
- Dining Room
- Views of Woods
Kitchen
- Updated Kitchen
- Open to Family Room
- Eat-In Kitchen
- Breakfast Bar
- Gas and Electric Range
- Microwave
- Dishwasher
Flooring
- Carpet
- Tile
- Vinyl
Bedrooms and Bathrooms
- 1 Main Level Bedroom
- 1 Full Bathroom
- Bathtub with Shower
Laundry
- Laundry Room
- Dryer
- Washer
Home Security
Parking
- 1 Open Parking Space
- 2 Parking Spaces
- 1 Carport Space
- Parking Available
- Assigned Parking
Pool
- In Ground Pool
- Heated Spa
- In Ground Spa
Outdoor Features
- Concrete Porch or Patio
- Rain Gutters
Utilities
- Phone Available
- Cable TV Available
Listing and Financial Details
- Tax Lot 1
- Tax Tract Number 30065
- Assessor Parcel Number 93302278
Community Details
Overview
- 240 Units
- White Oak Association, Phone Number (949) 581-4988
Recreation
- Community Pool
- Community Spa
Security
- Fire and Smoke Detector
Ownership History
Purchase Details
Home Financials for this Owner
Home Financials are based on the most recent Mortgage that was taken out on this home.Purchase Details
Home Financials for this Owner
Home Financials are based on the most recent Mortgage that was taken out on this home.Similar Homes in Lake Forest, CA
Home Values in the Area
Average Home Value in this Area
Purchase History
| Date | Buyer | Sale Price | Title Company |
|---|---|---|---|
| Ching Bao Joy Chich | $304,000 | California Title Co | |
| Dalman Kimberly | $93,000 | Orange Coast Title |
Mortgage History
| Date | Status | Borrower | Loan Amount |
|---|---|---|---|
| Open | Ching Bao Joy Chich | $197,600 | |
| Previous Owner | Dalman Kimberly | $165,575 | |
| Previous Owner | Dalman Kimberly | $180,500 | |
| Previous Owner | Dalman Kimberly | $136,000 | |
| Previous Owner | Dalman Kimberly | $107,250 | |
| Previous Owner | Dalman Kimberly | $90,210 | |
| Previous Owner | Gipson Melvin O | $9,500 |
Property History
| Date | Event | Price | Change | Sq Ft Price |
|---|---|---|---|---|
| 03/09/2018 03/09/18 | Sold | $304,000 | -1.9% | $486 / Sq Ft |
| 01/25/2018 01/25/18 | Pending | -- | -- | -- |
| 11/08/2017 11/08/17 | Price Changed | $309,900 | -3.1% | $496 / Sq Ft |
| 11/06/2017 11/06/17 | Price Changed | $319,900 | +3.2% | $512 / Sq Ft |
| 11/06/2017 11/06/17 | Price Changed | $309,900 | -3.1% | $496 / Sq Ft |
| 10/13/2017 10/13/17 | For Sale | $319,900 | -- | $512 / Sq Ft |
Tax History Compared to Growth
Tax History
| Year | Tax Paid | Tax Assessment Tax Assessment Total Assessment is a certain percentage of the fair market value that is determined by local assessors to be the total taxable value of land and additions on the property. | Land | Improvement |
|---|---|---|---|---|
| 2024 | $3,582 | $339,115 | $283,113 | $56,002 |
| 2023 | $3,498 | $332,466 | $277,562 | $54,904 |
| 2022 | $3,435 | $325,948 | $272,120 | $53,828 |
| 2021 | $3,367 | $319,557 | $266,784 | $52,773 |
| 2020 | $3,337 | $316,281 | $264,049 | $52,232 |
| 2019 | $3,271 | $310,080 | $258,872 | $51,208 |
| 2018 | $1,323 | $125,614 | $61,770 | $63,844 |
| 2017 | $1,297 | $123,151 | $60,558 | $62,593 |
| 2016 | $1,275 | $120,737 | $59,371 | $61,366 |
| 2015 | $1,260 | $118,924 | $58,479 | $60,445 |
| 2014 | $1,233 | $116,595 | $57,334 | $59,261 |
Agents Affiliated with this Home
-

Seller's Agent in 2018
Vicky Holden
eXp Realty of California Inc
(949) 560-6513
2 in this area
32 Total Sales
-
Chun-Ho Kuo
C
Buyer's Agent in 2018
Chun-Ho Kuo
Chun-Ho Kuo, Broker
(714) 598-8168
1 in this area
5 Total Sales
Map
Source: California Regional Multiple Listing Service (CRMLS)
MLS Number: OC17235225
APN: 933-022-78
- 22192 Rim Pointe Unit 6B
- 25644 Mont Pointe Unit 1A
- 22272 Redwood Pointe Unit 5C
- 25598 Mont Pointe Unit 4E
- 25712 Le Parc Unit 40
- 25712 Le Parc Unit 7
- 25712 Le Parc Unit 96
- 25712 Le Parc Unit 21
- 25712 Le Parc Unit 57
- 25761 Le Parc Unit 89
- 25761 Le Parc Unit 77
- 25885 Trabuco Rd Unit 14
- 25885 Trabuco Rd Unit 305
- 25885 Trabuco Rd Unit 226
- 25801 Chapel Hill Dr
- 21981 Rimhurst Dr Unit L
- 21981 Rimhurst Dr Unit 154
- 22435 Silver Spur
- 25492 Morningstar Rd
- 22455 Silver Spur
- 22183 Rim Pointe Unit 4C
- 22183 Rim Pointe
- 22187 Rim Pointe Unit 4G
- 22181 Rim Pointe
- 22175 Rim Pointe
- 22171 Rim Pointe Unit 4A
- 22177 Rim Pointe
- 22185 Rim Pointe Unit 4H
- 25673 Sycamore Pointe
- 22198 Rim Pointe Unit 6E
- 22198 Rim Pointe
- 22173 Rim Pointe Unit 4B
- 22191 Center Pointe
- 22195 Center Pointe
- 22193 Center Pointe
- 22193 Center Pointe Unit 2B
- 22197 Center Pointe
- 22207 Center Pointe Unit 2G
- 22205 Center Pointe Unit 2H
- 22201 Center Pointe Unit 2D
