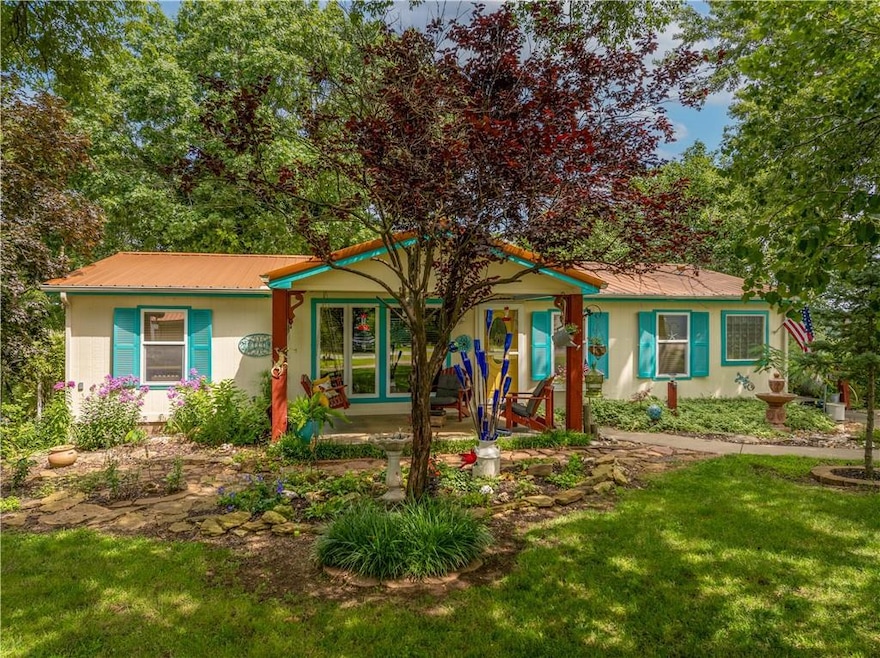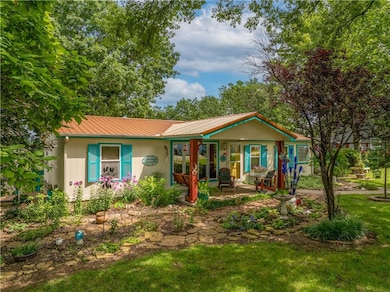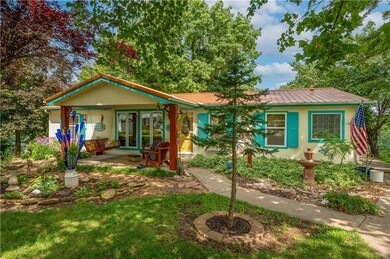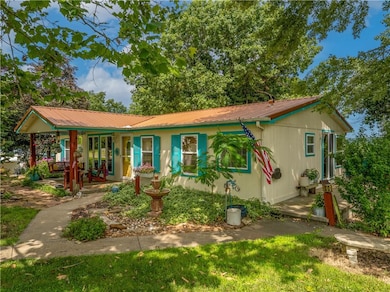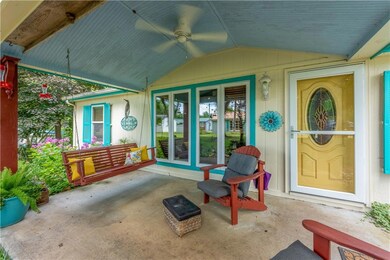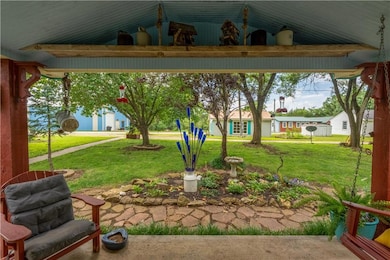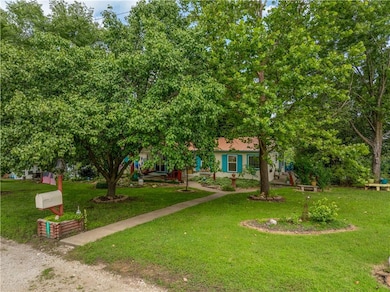
22189 Eden Cir Warsaw, MO 65355
Estimated payment $1,764/month
Highlights
- Hot Property
- Above Ground Pool
- Ranch Style House
- Lake Front
- Deck
- Workshop
About This Home
Lakefront Home on Main Channel with Shop, Garage, RV Hookup, Above Ground Pool, & Shared Dock – Warsaw, MO – Lake of the Ozarks. Welcome to your dream lake getaway! This 3-bedroom, 2-bath lakefront manufactured home sits right on the main channel of Lake of the Ozarks, offering great views and true lakefront living. Located not far from downtown Warsaw, this property is perfect as a full-time residence or a weekend escape. Inside, the home features an awesome kitchen with modern finishes, ample counter space, and a layout perfect for entertaining family and friends. The open living area brings in tons of natural light and leads out to your lakeside deck – the perfect spot to relax and take in the views. The primary bedroom is open to a full bath. This unique property includes two additional lots: One wooded lot and one massive lot with a giant shop/storage shed, extra garage/mancave, and a dedicated RV hookup – perfect for storing boats, campers, or all your lake toys. Enjoy convenient lake access with a shared dock, ideal for swimming, fantastic fishing, or tying up the boat after a day on the water. This is a rare find on the main channel with unmatched extras – storage, space, and lakefront access all in one package. Don’t miss your chance to own a piece of the lake lifestyle. Schedule your tour today!
Listing Agent
Re/Max of Sedalia Brokerage Phone: 660-620-7777 License #2017014534 Listed on: 07/15/2025

Property Details
Home Type
- Modular Prefabricated Home
Est. Annual Taxes
- $1,139
Lot Details
- 0.51 Acre Lot
- Lake Front
HOA Fees
- $13 Monthly HOA Fees
Parking
- 2 Car Detached Garage
Home Design
- Ranch Style House
- Traditional Architecture
- Slab Foundation
- Metal Roof
Interior Spaces
- 1,248 Sq Ft Home
- Ceiling Fan
- Thermal Windows
- Living Room with Fireplace
- Combination Kitchen and Dining Room
- Workshop
- Fire and Smoke Detector
Kitchen
- Gas Range
- Dishwasher
Flooring
- Carpet
- Laminate
Bedrooms and Bathrooms
- 3 Bedrooms
- 2 Full Bathrooms
Laundry
- Laundry on main level
- Washer
Basement
- Stone or Rock in Basement
- Crawl Space
Outdoor Features
- Above Ground Pool
- Deck
Utilities
- Forced Air Heating and Cooling System
- Heating System Uses Propane
- Private Water Source
- Septic Tank
Community Details
- Association fees include street
- Paradise Road Association
Listing and Financial Details
- Assessor Parcel Number 15-3.0-06-000-003-009.000
- $0 special tax assessment
Map
Home Values in the Area
Average Home Value in this Area
Property History
| Date | Event | Price | Change | Sq Ft Price |
|---|---|---|---|---|
| 07/15/2025 07/15/25 | For Sale | $299,000 | -- | $240 / Sq Ft |
Similar Homes in Warsaw, MO
Source: Heartland MLS
MLS Number: 2558460
- 28848 Paradise Dr
- 28685 Bali Ave
- 0 Aspen Ave
- 28464 Bali Ave
- 28304 Sumac Dr
- Lots 2 & 3 Doc Rhodes Dr
- 28327 Edgewater Dr
- 28409 Bali Ave
- Lots 7 & 8 Doc Rhodes Dr
- 22620 Peppermint Dr
- 21609 Valley Rd
- Lot 9 Doc Rhodes Dr
- Lot 10 Doc Rhodes Dr
- Lot 30 Lake Ridge Dr
- Lot 29 Lake Ridge Dr
- Lot 83 Lake Ridge Dr Unit Lake Ridge Bay
- 22714 Lake Ridge Dr
- Lot 84, Unit 2 Lake Ridge Bay Dr Unit Lake Ridge Bay-Count
- 21321 Valley Rd
- Lot 86, Unit 2 Lake Ridge Bay Dr Unit Lake Ridge Bay-Count
