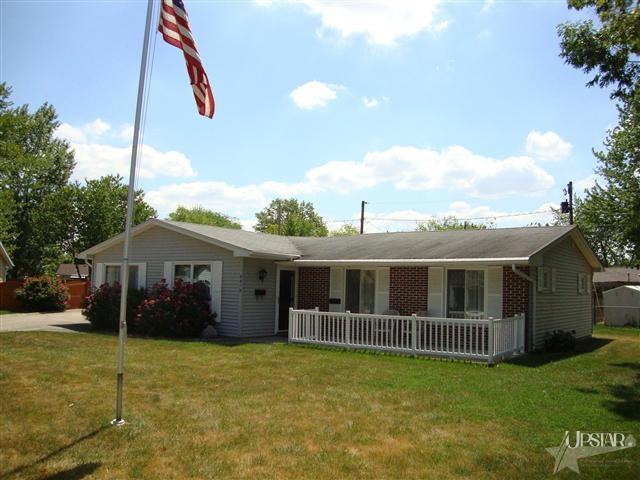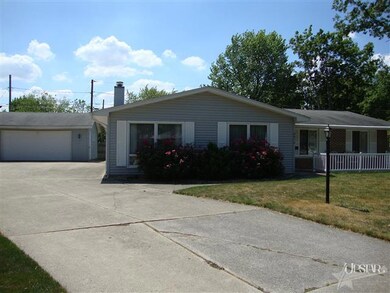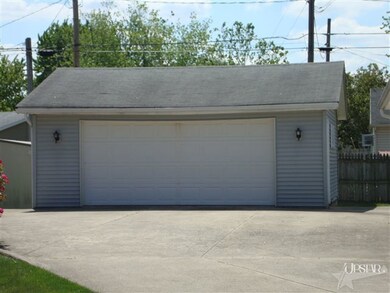
2219 Bryant Ct Fort Wayne, IN 46819
Southwest Fort Wayne NeighborhoodEstimated Value: $170,000 - $187,155
Highlights
- Ranch Style House
- 2 Car Detached Garage
- Forced Air Heating and Cooling System
- Covered patio or porch
- En-Suite Primary Bedroom
About This Home
As of September 2012Clean, well cared for home and the price is RIGHT. Appliances remain. Very nice kitchen with granite countertops. Plan to be impressed when you see this home. This was a 3 bedroom home, but the wall has been removed between the 2 front bedrooms, making this a 2 bedroom presently, but seller will replace the wall if buyer wants 3 bedrooms.
Home Details
Home Type
- Single Family
Est. Annual Taxes
- $732
Year Built
- Built in 1963
Lot Details
- 8,025 Sq Ft Lot
- Lot Dimensions are 75 x 107
- Irregular Lot
Parking
- 2 Car Detached Garage
- Garage Door Opener
- Off-Street Parking
Home Design
- Ranch Style House
- Slab Foundation
- Vinyl Construction Material
Interior Spaces
- 1,508 Sq Ft Home
- Living Room with Fireplace
- Electric Dryer Hookup
Kitchen
- Electric Oven or Range
- Disposal
Bedrooms and Bathrooms
- 3 Bedrooms
- En-Suite Primary Bedroom
Schools
- Maplewood Elementary School
- Miami Middle School
- Wayne High School
Utilities
- Forced Air Heating and Cooling System
- Heating System Uses Gas
Additional Features
- Covered patio or porch
- Suburban Location
Community Details
- Daveway Park Subdivision
Listing and Financial Details
- Assessor Parcel Number 021234103010000074
Ownership History
Purchase Details
Home Financials for this Owner
Home Financials are based on the most recent Mortgage that was taken out on this home.Purchase Details
Home Financials for this Owner
Home Financials are based on the most recent Mortgage that was taken out on this home.Purchase Details
Similar Homes in Fort Wayne, IN
Home Values in the Area
Average Home Value in this Area
Purchase History
| Date | Buyer | Sale Price | Title Company |
|---|---|---|---|
| Taylor Amanda A | -- | Centurion Land Title Inc | |
| Taylor Steve A | -- | Sojourners Title Agency Llc | |
| Family Tr Of Donald & Barbara Lou Taylor | -- | -- |
Mortgage History
| Date | Status | Borrower | Loan Amount |
|---|---|---|---|
| Closed | Taylor Amanda A | $7,700 | |
| Closed | Taylor Amanda A | $65,600 | |
| Closed | Taylor Steve A | $68,732 | |
| Closed | Taylor Amanda A | $2,800 |
Property History
| Date | Event | Price | Change | Sq Ft Price |
|---|---|---|---|---|
| 09/12/2012 09/12/12 | Sold | $70,000 | -11.9% | $46 / Sq Ft |
| 07/26/2012 07/26/12 | Pending | -- | -- | -- |
| 06/07/2012 06/07/12 | For Sale | $79,500 | -- | $53 / Sq Ft |
Tax History Compared to Growth
Tax History
| Year | Tax Paid | Tax Assessment Tax Assessment Total Assessment is a certain percentage of the fair market value that is determined by local assessors to be the total taxable value of land and additions on the property. | Land | Improvement |
|---|---|---|---|---|
| 2024 | $1,202 | $129,300 | $24,100 | $105,200 |
| 2023 | $1,197 | $128,300 | $24,100 | $104,200 |
| 2022 | $1,079 | $113,200 | $21,800 | $91,400 |
| 2021 | $846 | $96,400 | $14,700 | $81,700 |
| 2020 | $749 | $89,800 | $14,700 | $75,100 |
| 2019 | $607 | $80,900 | $14,700 | $66,200 |
| 2018 | $524 | $76,100 | $14,700 | $61,400 |
| 2017 | $510 | $73,600 | $14,700 | $58,900 |
| 2016 | $480 | $69,600 | $14,700 | $54,900 |
| 2014 | $588 | $78,800 | $15,200 | $63,600 |
| 2013 | $685 | $84,300 | $15,200 | $69,100 |
Agents Affiliated with this Home
-
Mick Cupp
M
Seller's Agent in 2012
Mick Cupp
CUPP REAL ESTATE
(260) 824-1588
1 in this area
23 Total Sales
-
Christopher Will

Buyer's Agent in 2012
Christopher Will
Mike Thomas Assoc., Inc
21 in this area
85 Total Sales
Map
Source: Indiana Regional MLS
MLS Number: 201206576
APN: 02-12-34-103-010.000-074
- 2219 Drake Dr
- 2109 Dale Dr
- 2215 Saint Louis Ave
- 7505 Wohama Dr
- 2708 Westward Dr
- 7823 Knightswood Dr
- 1816 Ardis St
- 2706 Fairoak Dr
- 7301 Ideal Ave
- 6403 Old Trail Rd
- 6714 Bradbury Ave
- 6305 Bluffton Rd
- 2819 Witchwood Dr
- 2817 Waynedale Blvd
- 2707 Prairie Grove Dr
- 7010 Penmoken Dr
- 2817 Prairie Grove Dr
- 2801 Broadripple Dr
- 97?? Bluffton Rd
- 6836 Penmoken Dr
- 2219 Bryant Ct
- 2215 Bryant Ct
- 2223 Bryant Ct
- 2218 Rutgers Dr
- 2212 Rutgers Dr
- 7312 Baylor Dr
- 7316 Baylor Dr
- 2222 Rutgers Dr
- 7308 Baylor Dr
- 2218 Bryant Ct
- 2206 Rutgers Dr
- 2229 Bryant Ct
- 7315 Clemson Dr
- 2222 Bryant Ct
- 7304 Baylor Dr
- 2228 Rutgers Dr
- 2228 Bryant Ct
- 7218 Baylor Dr
- 2215 Rutgers Dr
- 2219 Rutgers Dr


